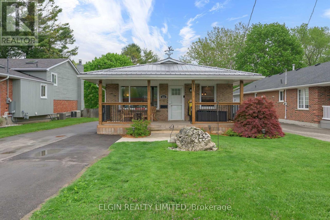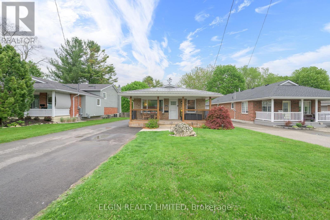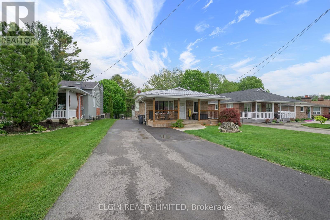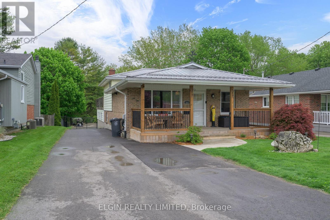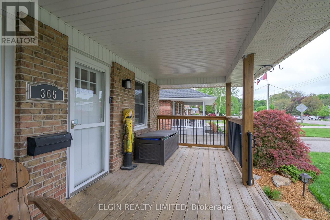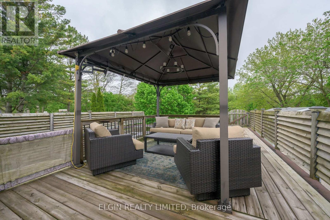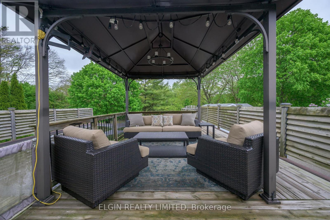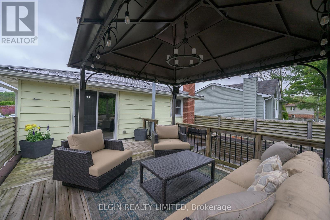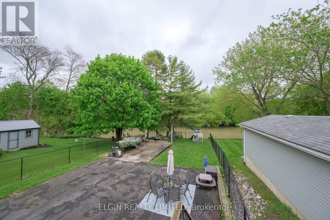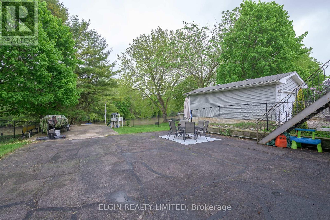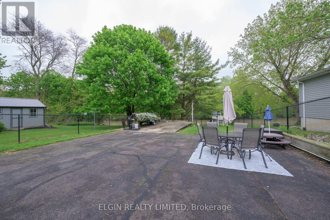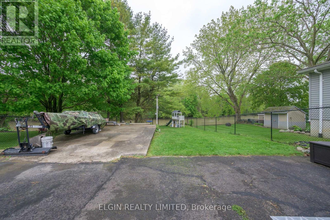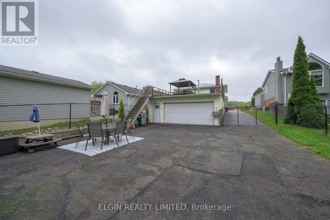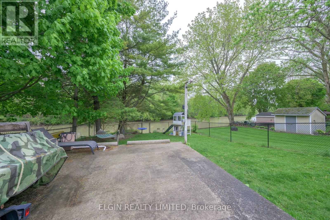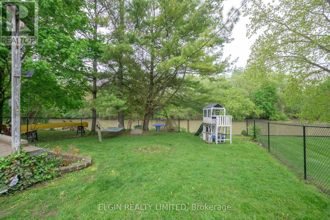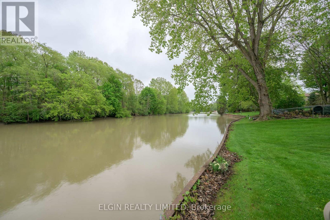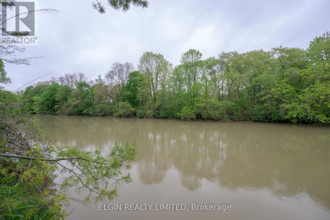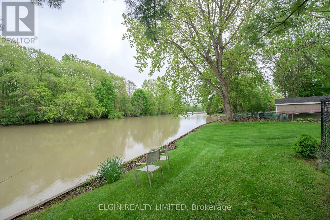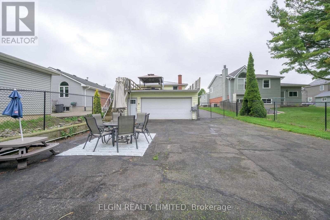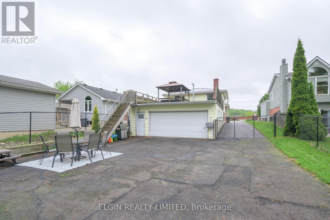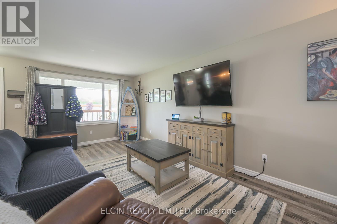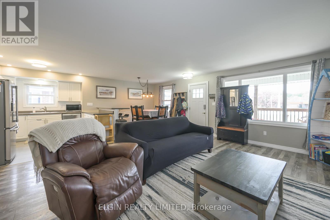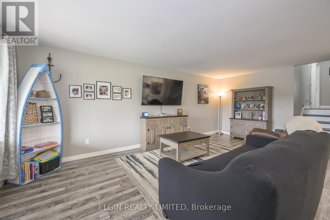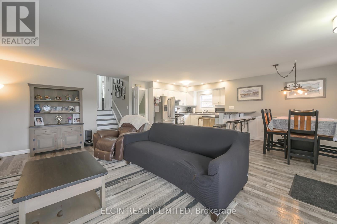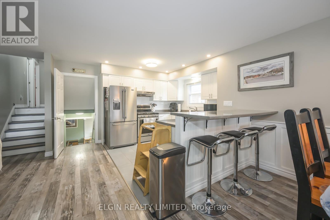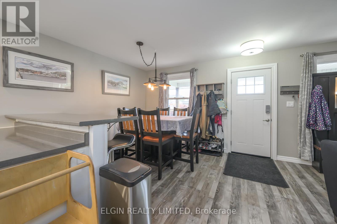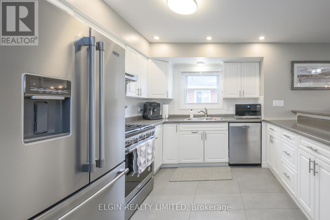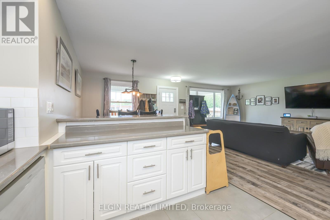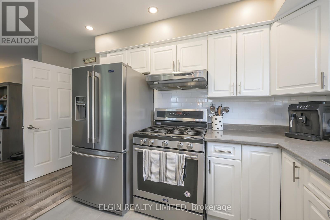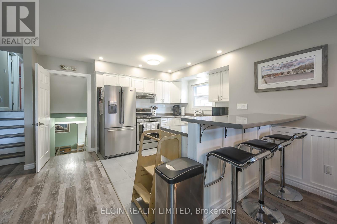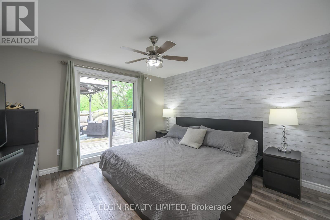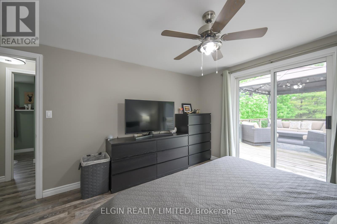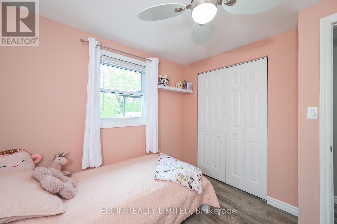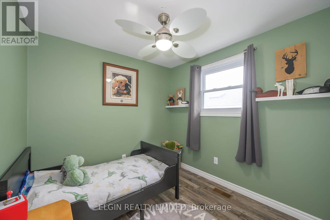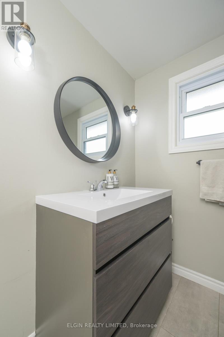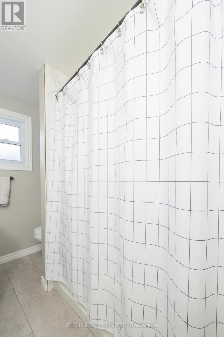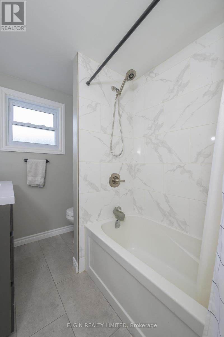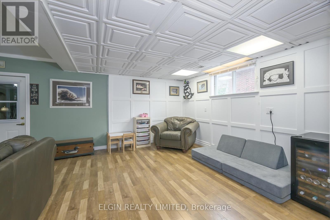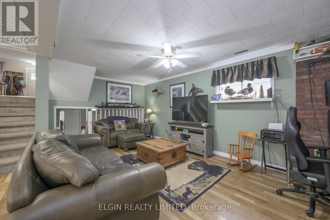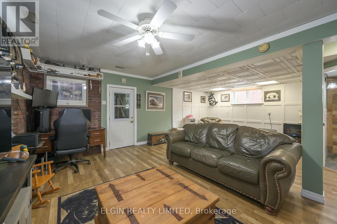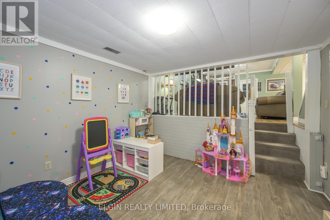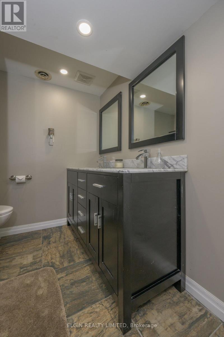3 Bedroom
2 Bathroom
1100 - 1500 sqft
Central Air Conditioning
Forced Air
Waterfront
$699,900
Welcome to 365 Carlow. Waterfront Living in the Heart of Port Stanley! This beautifully maintained 4-level backsplit is nestled in the heart of Port Stanleys, just minutes from fishing, golfing, and the beach. Set along scenic Kettle Creek, the property features a 45-foot steel docking wall perfect for water enthusiasts. Step inside to discover a thoughtfully updated home, boasting a new steel roof, custom gemstone lighting, an updated electrical panel, and a charming new porch with overhang. The main floor offers a bright, open-concept living space that seamlessly connects the living room, kitchen, and dining area ideal for everyday living and entertaining. Upstairs, the spacious primary bedroom opens onto a private patio with tranquil creek views, accompanied by two additional bedrooms and a modern 4-piece bathroom. The lower level features a generous rec room, laundry area, and direct access to the garage for added convenience. The fully finished basement includes a playroom and a stylishly updated 3-piece bathroom, perfect for guests or a growing family. Outside, enjoy a peaceful and private backyard that backs onto the creek your own quiet escape, ideal for entertaining or relaxing by the water. Don't miss this rare opportunity to own a slice of Port Stanley paradise. Book your private showing today! (id:39382)
Property Details
|
MLS® Number
|
X12181015 |
|
Property Type
|
Single Family |
|
Community Name
|
Rural Central Elgin |
|
Easement
|
Unknown, None |
|
Features
|
Wooded Area |
|
ViewType
|
Direct Water View |
|
WaterFrontType
|
Waterfront |
Building
|
BathroomTotal
|
2 |
|
BedroomsAboveGround
|
3 |
|
BedroomsTotal
|
3 |
|
Age
|
31 To 50 Years |
|
Appliances
|
Dishwasher, Dryer, Stove, Washer, Refrigerator |
|
BasementDevelopment
|
Finished |
|
BasementType
|
Full (finished) |
|
ConstructionStyleAttachment
|
Detached |
|
ConstructionStyleSplitLevel
|
Backsplit |
|
CoolingType
|
Central Air Conditioning |
|
ExteriorFinish
|
Aluminum Siding, Brick |
|
FoundationType
|
Poured Concrete |
|
HeatingFuel
|
Natural Gas |
|
HeatingType
|
Forced Air |
|
SizeInterior
|
1100 - 1500 Sqft |
|
Type
|
House |
|
UtilityWater
|
Municipal Water |
Parking
|
Attached Garage
|
|
|
Garage
|
|
|
Inside Entry
|
|
Land
|
AccessType
|
Public Road |
|
Acreage
|
No |
|
Sewer
|
Sanitary Sewer |
|
SizeDepth
|
220 Ft |
|
SizeFrontage
|
45 Ft |
|
SizeIrregular
|
45 X 220 Ft ; 45 X 220 |
|
SizeTotalText
|
45 X 220 Ft ; 45 X 220|under 1/2 Acre |
|
ZoningDescription
|
Res |
Rooms
| Level |
Type |
Length |
Width |
Dimensions |
|
Second Level |
Bathroom |
2.51 m |
1.68 m |
2.51 m x 1.68 m |
|
Second Level |
Primary Bedroom |
3.5 m |
3.55 m |
3.5 m x 3.55 m |
|
Second Level |
Bedroom |
3.17 m |
2.43 m |
3.17 m x 2.43 m |
|
Second Level |
Bedroom |
2.94 m |
2.79 m |
2.94 m x 2.79 m |
|
Basement |
Recreational, Games Room |
3.78 m |
3.75 m |
3.78 m x 3.75 m |
|
Basement |
Other |
3.5 m |
4.92 m |
3.5 m x 4.92 m |
|
Lower Level |
Bathroom |
2.51 m |
1.68 m |
2.51 m x 1.68 m |
|
Lower Level |
Family Room |
6.14 m |
3.14 m |
6.14 m x 3.14 m |
|
Main Level |
Living Room |
6.19 m |
3.45 m |
6.19 m x 3.45 m |
|
Main Level |
Dining Room |
3.63 m |
2.41 m |
3.63 m x 2.41 m |
|
Main Level |
Kitchen |
4.26 m |
2.51 m |
4.26 m x 2.51 m |
https://www.realtor.ca/real-estate/28383441/365-carlow-road-central-elgin-rural-central-elgin
