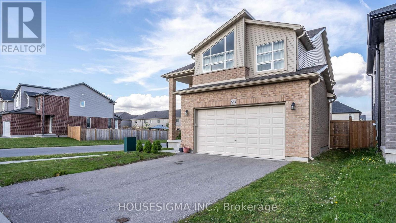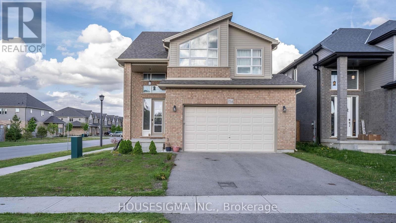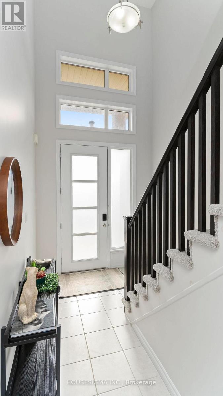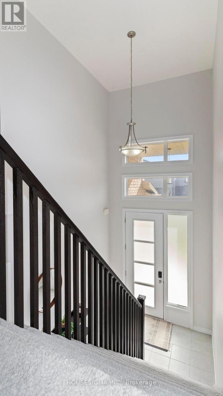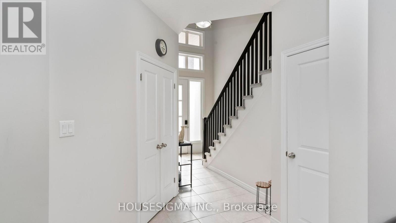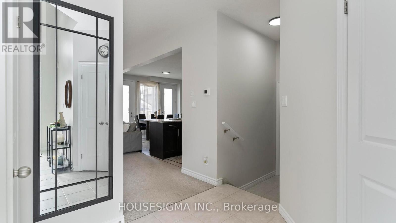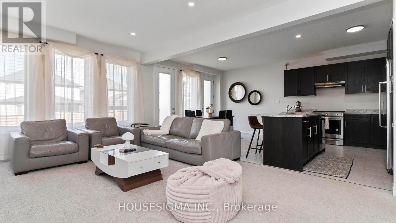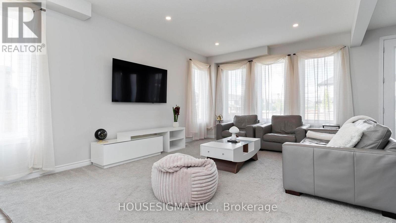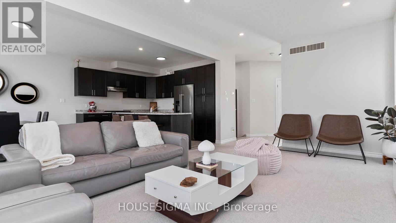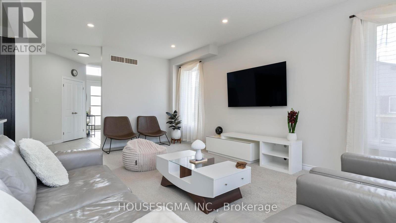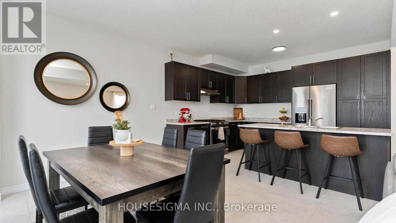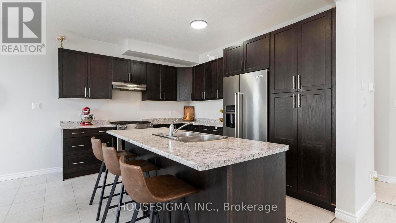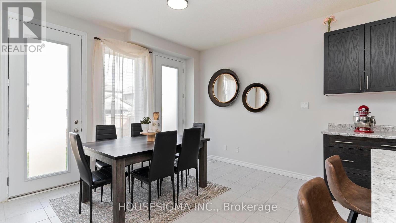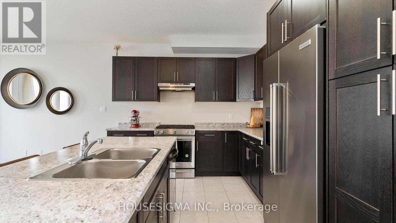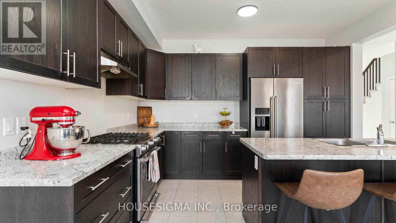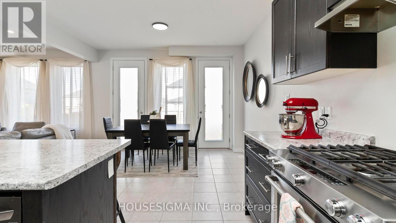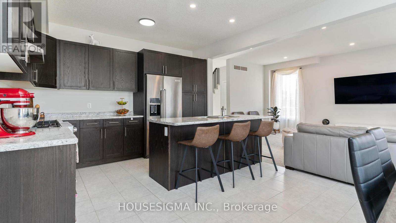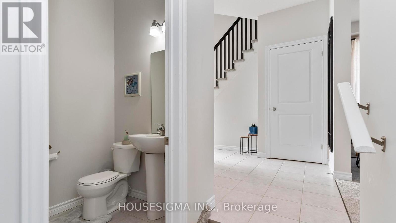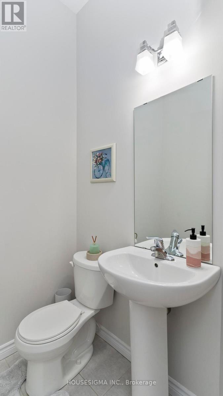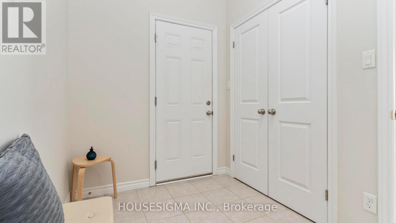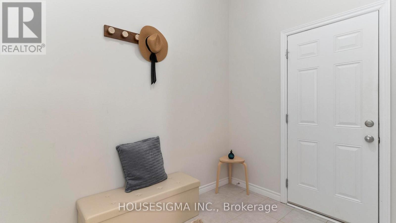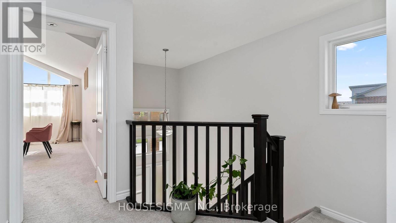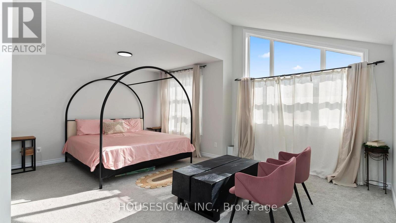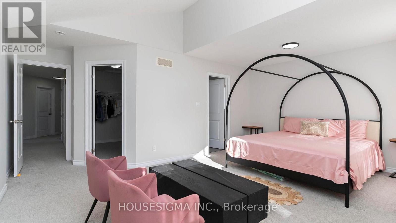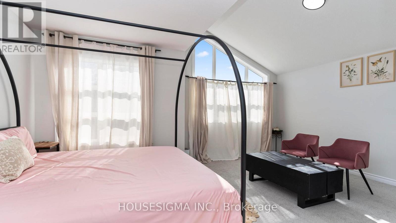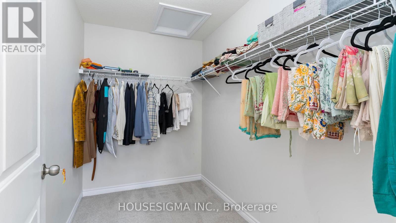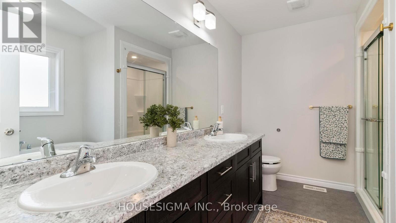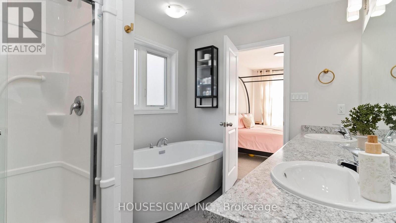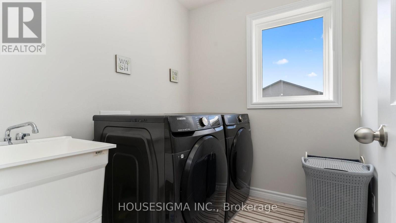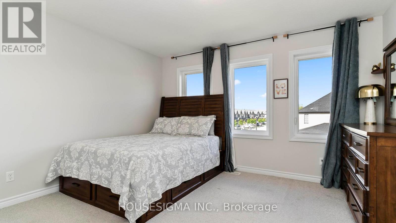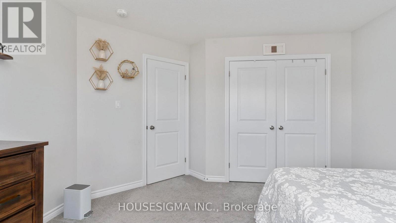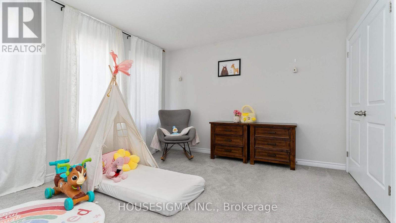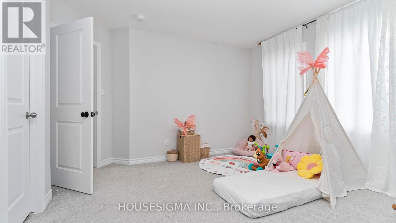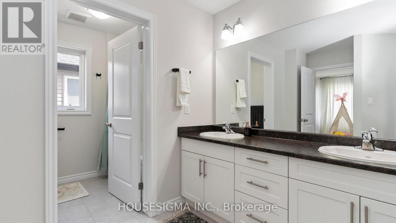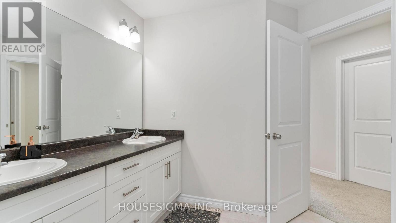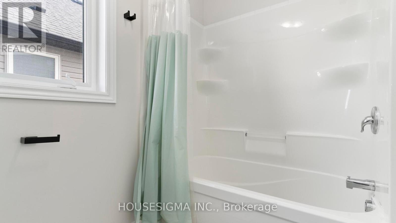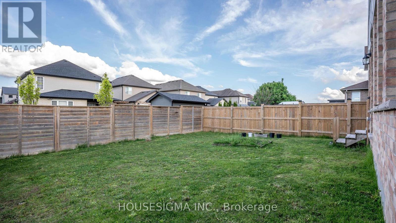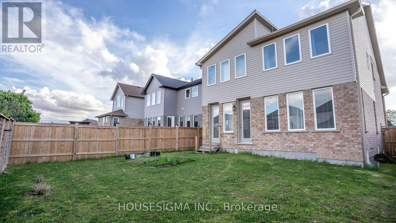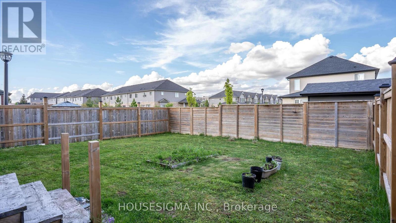3 Bedroom
3 Bathroom
2000 - 2500 sqft
Central Air Conditioning
Forced Air
$788,000
Welcome to 1754 Aukett Drive in Northeast London's desirable Cedar Hollow neighbourhood. This 2020-built, 3-bedroom, 3-bathroom home showcases over 2,100 square feet of finished living space, features a grand entryway, and is just a short walk to Cedar Hollow Public School, a large park, and walking trails. The main floor boasts 9-foot ceilings and a spacious open-concept layout, including a large great room, kitchen with centre island, and dining area with double garden doors leading to the backyard. A sunken entry from the garage leads to a generous mudroom with a coat closet and a 2-piece guest bath. Upstairs, the centrally located laundry is convenient for all bedrooms. The front-facing primary suite offers a large walk-in closet and a luxurious ensuite with a freestanding tub, separate shower, double vanity, and water closet. Two similarly sized bedrooms share a 5-piece bath with a double vanity. The open, unfinished basement offers excellent potential for future development, already roughed in for a 3-piece bath. Don't miss out on this newer home in a beautiful neighbourhood - book your showing today! (id:39382)
Property Details
|
MLS® Number
|
X12179101 |
|
Property Type
|
Single Family |
|
Community Name
|
North D |
|
AmenitiesNearBy
|
Park, Schools |
|
EquipmentType
|
Water Heater - Gas |
|
Features
|
Sump Pump |
|
ParkingSpaceTotal
|
4 |
|
RentalEquipmentType
|
Water Heater - Gas |
|
Structure
|
Porch |
Building
|
BathroomTotal
|
3 |
|
BedroomsAboveGround
|
3 |
|
BedroomsTotal
|
3 |
|
Age
|
0 To 5 Years |
|
Appliances
|
Dishwasher, Dryer, Stove, Washer, Refrigerator |
|
BasementDevelopment
|
Unfinished |
|
BasementType
|
Full (unfinished) |
|
ConstructionStyleAttachment
|
Detached |
|
CoolingType
|
Central Air Conditioning |
|
ExteriorFinish
|
Brick |
|
FoundationType
|
Poured Concrete |
|
HalfBathTotal
|
1 |
|
HeatingFuel
|
Natural Gas |
|
HeatingType
|
Forced Air |
|
StoriesTotal
|
2 |
|
SizeInterior
|
2000 - 2500 Sqft |
|
Type
|
House |
|
UtilityWater
|
Municipal Water |
Parking
Land
|
Acreage
|
No |
|
LandAmenities
|
Park, Schools |
|
Sewer
|
Sanitary Sewer |
|
SizeDepth
|
110 Ft ,6 In |
|
SizeFrontage
|
38 Ft ,6 In |
|
SizeIrregular
|
38.5 X 110.5 Ft |
|
SizeTotalText
|
38.5 X 110.5 Ft |
|
ZoningDescription
|
H-100, R1-3 |
Rooms
| Level |
Type |
Length |
Width |
Dimensions |
|
Second Level |
Primary Bedroom |
4.11 m |
5.18 m |
4.11 m x 5.18 m |
|
Second Level |
Bedroom 2 |
3.65 m |
4.01 m |
3.65 m x 4.01 m |
|
Second Level |
Bedroom 3 |
3.65 m |
3.96 m |
3.65 m x 3.96 m |
|
Lower Level |
Utility Room |
2.59 m |
3.65 m |
2.59 m x 3.65 m |
|
Main Level |
Great Room |
6.22 m |
3.96 m |
6.22 m x 3.96 m |
|
Main Level |
Kitchen |
3.17 m |
3.88 m |
3.17 m x 3.88 m |
|
Main Level |
Dining Room |
3.42 m |
3.88 m |
3.42 m x 3.88 m |
https://www.realtor.ca/real-estate/28379010/1754-aukett-drive-london-north-north-d-north-d
