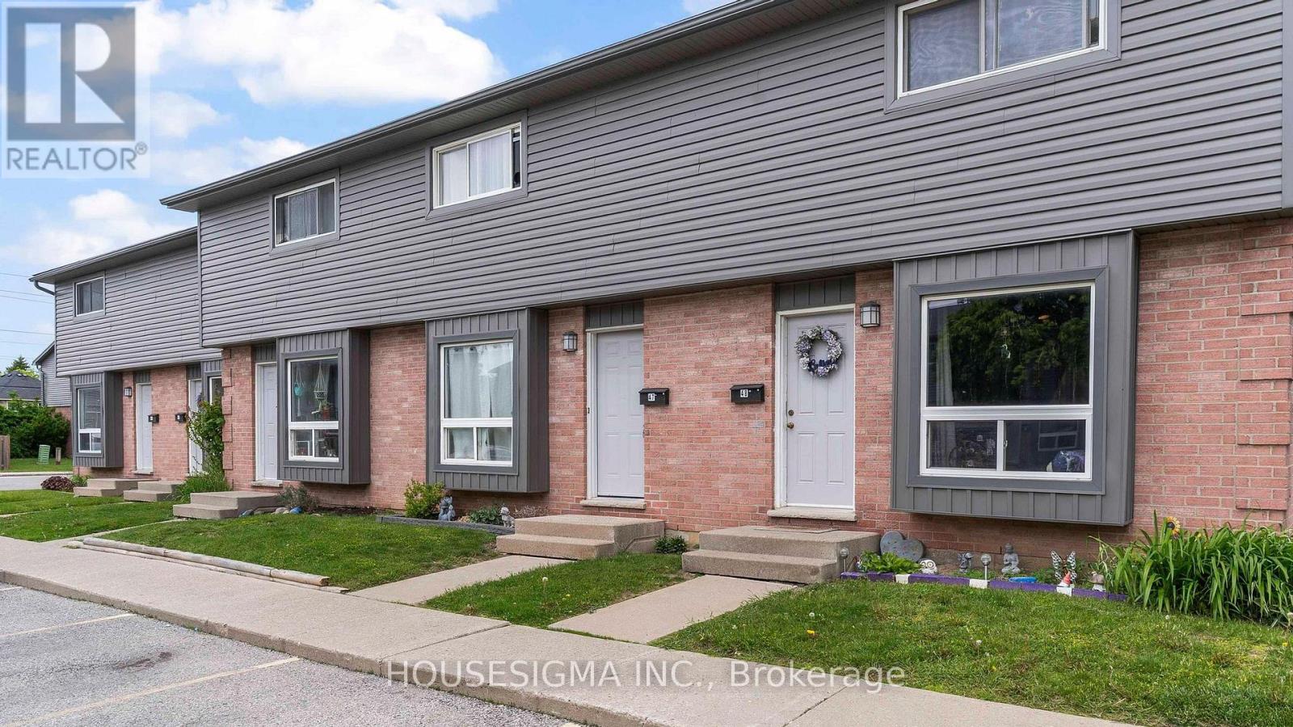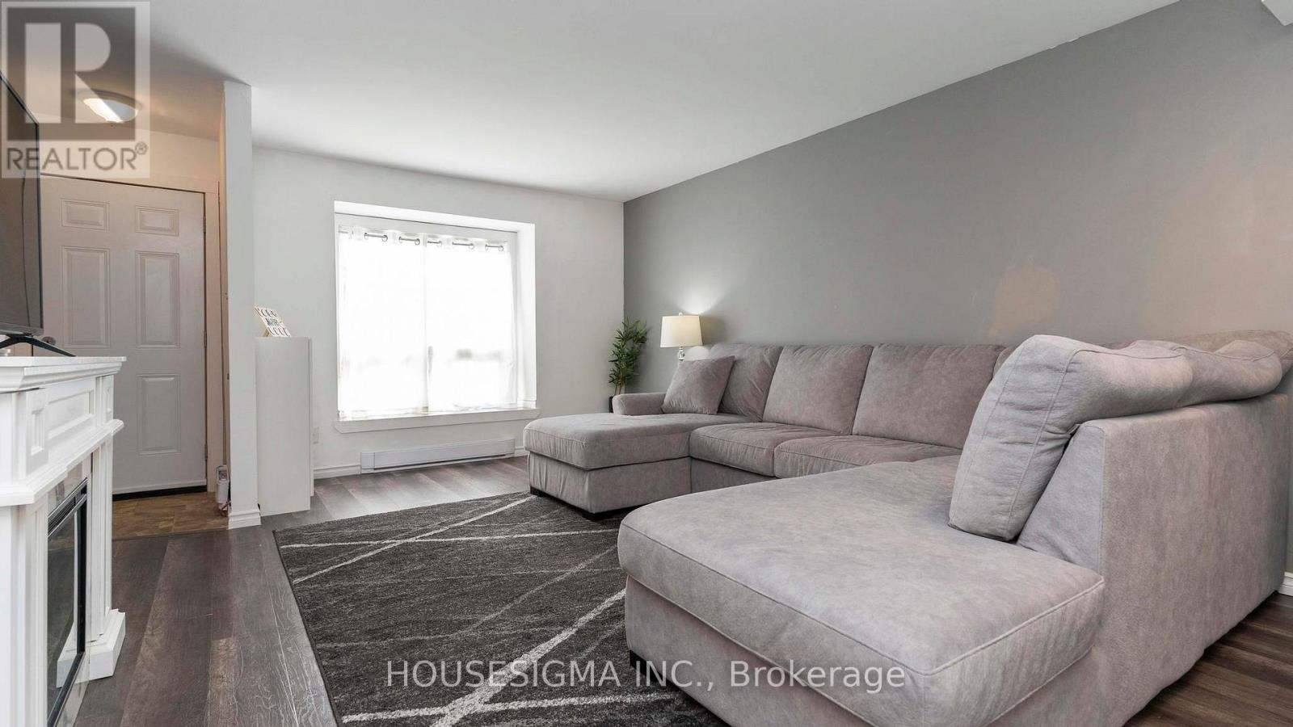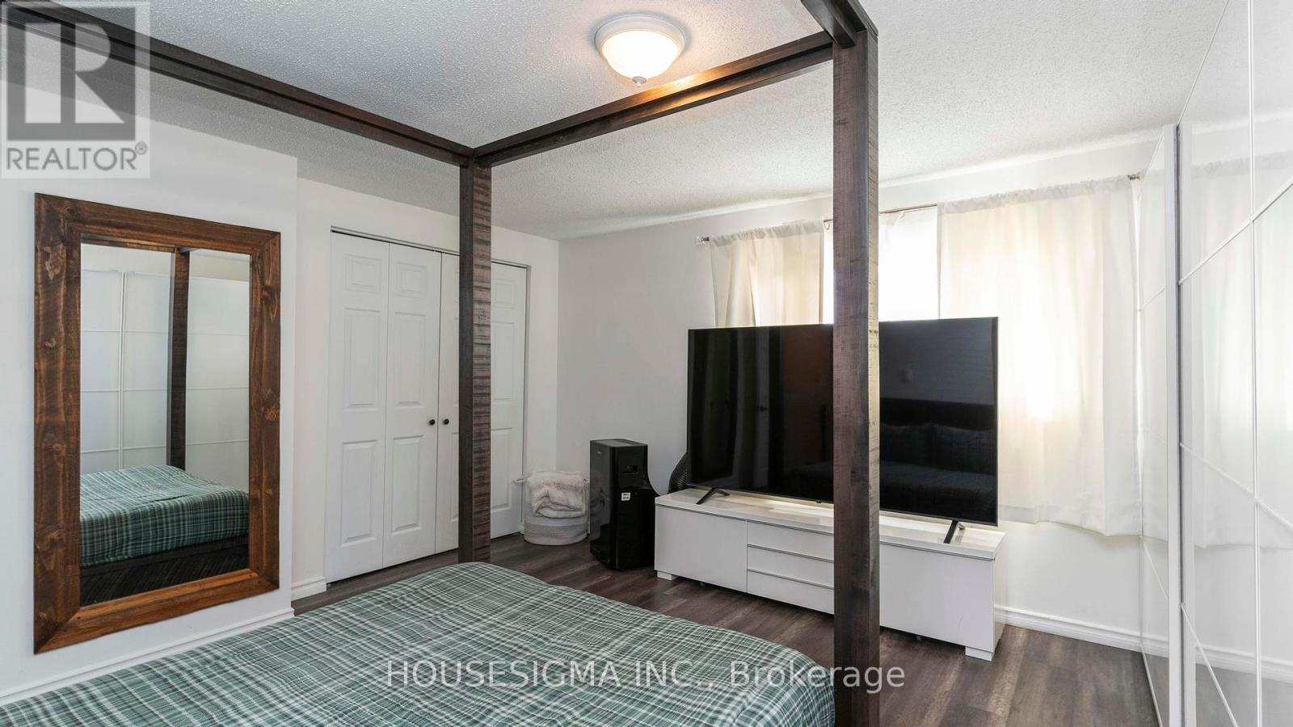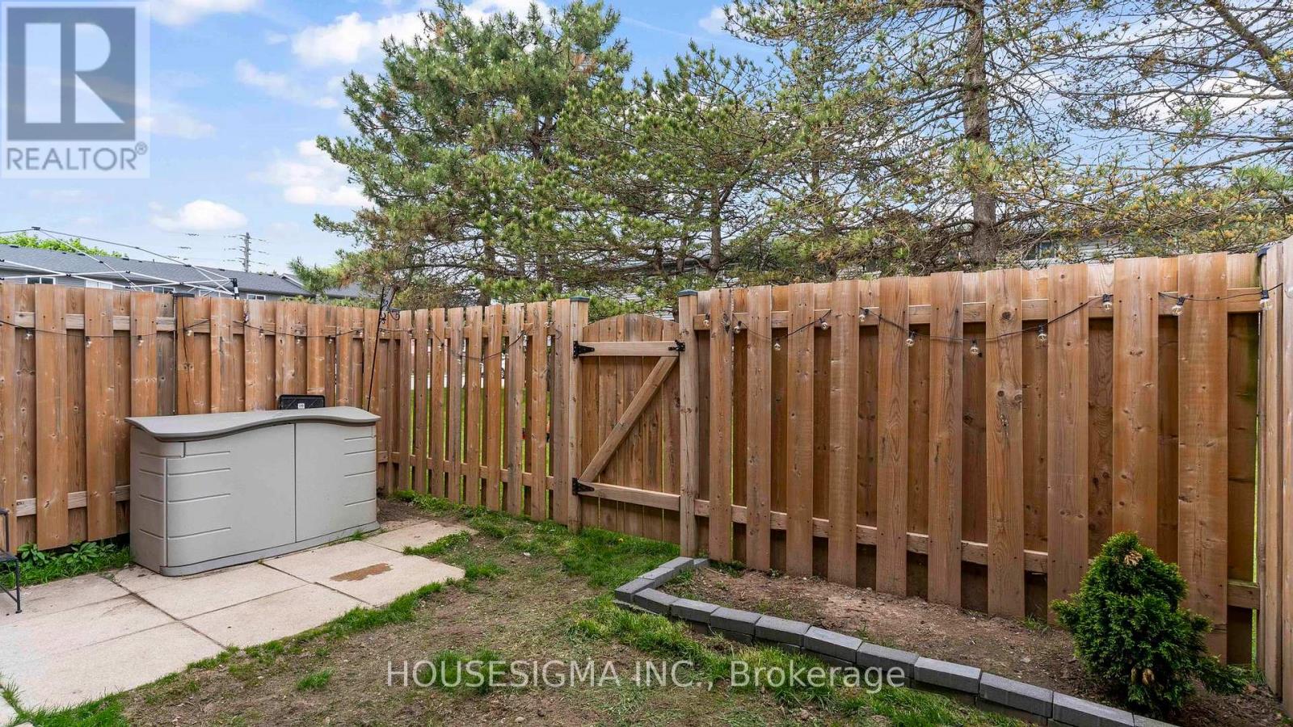47 - 1443 Huron Street London East, Ontario N5V 2E6
$374,900Maintenance, Common Area Maintenance, Parking, Insurance
$373 Monthly
Maintenance, Common Area Maintenance, Parking, Insurance
$373 MonthlyThis renovated three-bedroom, two-bath townhome is close to shopping, restaurants, Fanshawe College, and a recreation centre. The main floor features a large living room, updated eat-in kitchen with newer appliances, and a convenient 2-piece bathroom. The upper level has 3 large bedrooms with a 4-piece bathroom. The lower level adds significantly to your living space with a generously sized family room and great storage in the utility room. The back deck is great for the BBQ and entertaining all summer long. This is an affordable opportunity for a first-time buyer, investor, or someone looking to downsize. Don't miss out - book your showing today! (id:39382)
Property Details
| MLS® Number | X12179183 |
| Property Type | Single Family |
| Community Name | East D |
| AmenitiesNearBy | Park, Schools |
| CommunityFeatures | Pet Restrictions, Community Centre |
| EquipmentType | Water Heater - Electric |
| Features | In Suite Laundry, Sump Pump |
| ParkingSpaceTotal | 1 |
| RentalEquipmentType | Water Heater - Electric |
Building
| BathroomTotal | 2 |
| BedroomsAboveGround | 3 |
| BedroomsTotal | 3 |
| Age | 31 To 50 Years |
| Appliances | Dryer, Microwave, Stove, Washer, Refrigerator |
| BasementType | Full |
| CoolingType | Window Air Conditioner |
| ExteriorFinish | Brick, Vinyl Siding |
| HalfBathTotal | 1 |
| HeatingFuel | Electric |
| HeatingType | Baseboard Heaters |
| StoriesTotal | 2 |
| SizeInterior | 1000 - 1199 Sqft |
| Type | Row / Townhouse |
Parking
| No Garage |
Land
| Acreage | No |
| LandAmenities | Park, Schools |
| ZoningDescription | R5-4 |
Rooms
| Level | Type | Length | Width | Dimensions |
|---|---|---|---|---|
| Lower Level | Family Room | 2.82 m | 4.66 m | 2.82 m x 4.66 m |
| Lower Level | Utility Room | 5.14 m | 4.36 m | 5.14 m x 4.36 m |
| Main Level | Living Room | 6.32 m | 4.08 m | 6.32 m x 4.08 m |
| Main Level | Kitchen | 5.11 m | 2.76 m | 5.11 m x 2.76 m |
| Upper Level | Primary Bedroom | 4.03 m | 4.36 m | 4.03 m x 4.36 m |
| Upper Level | Bedroom 2 | 2.99 m | 2.57 m | 2.99 m x 2.57 m |
| Upper Level | Bedroom 3 | 2.37 m | 3.37 m | 2.37 m x 3.37 m |
https://www.realtor.ca/real-estate/28379291/47-1443-huron-street-london-east-east-d-east-d
Interested?
Contact us for more information





























