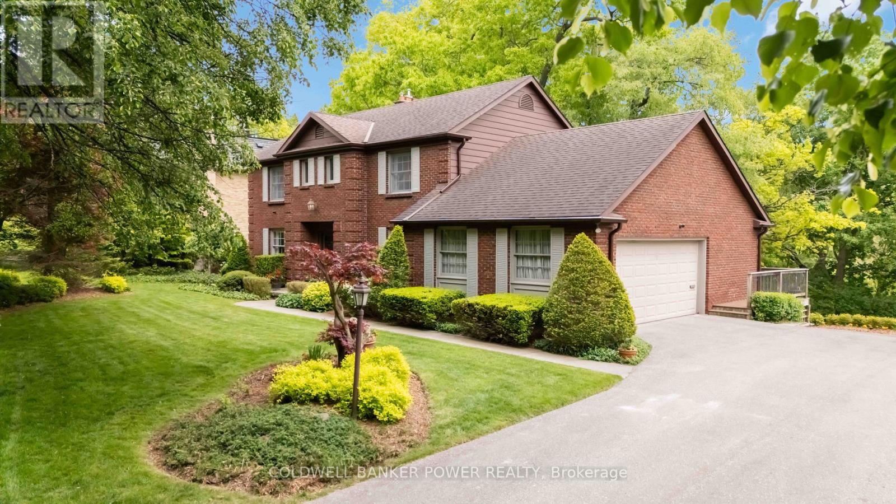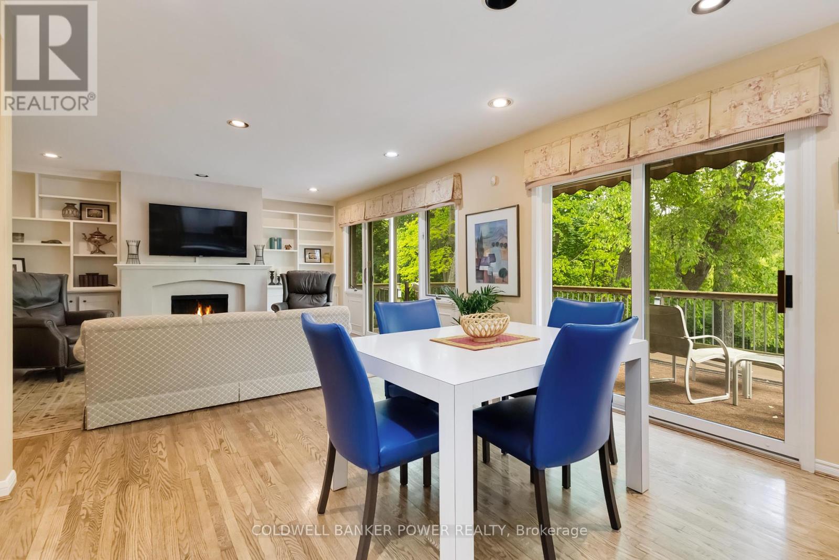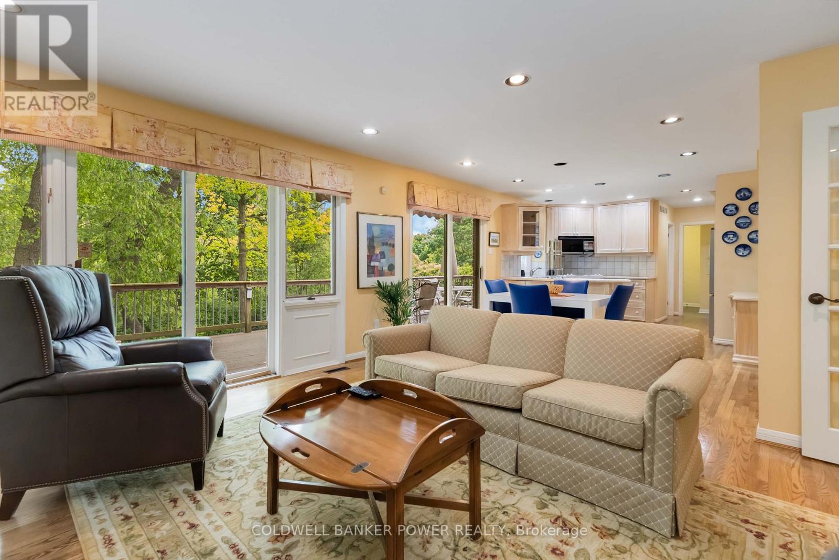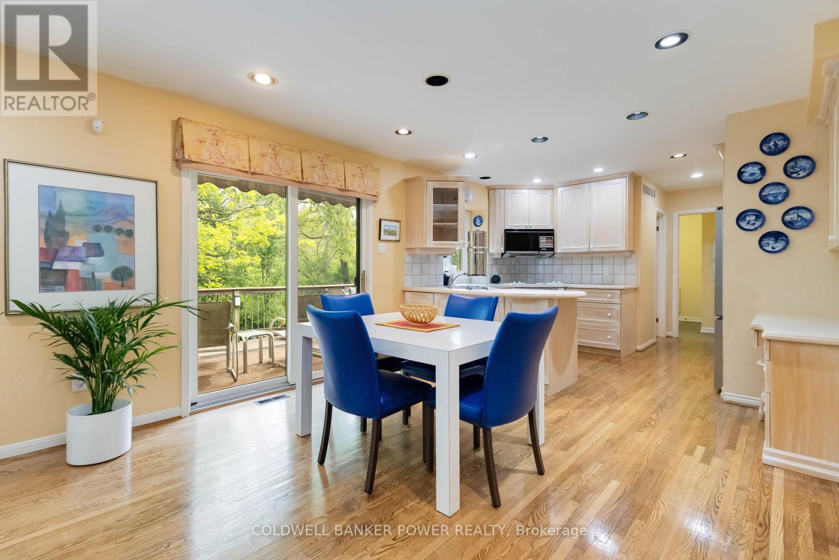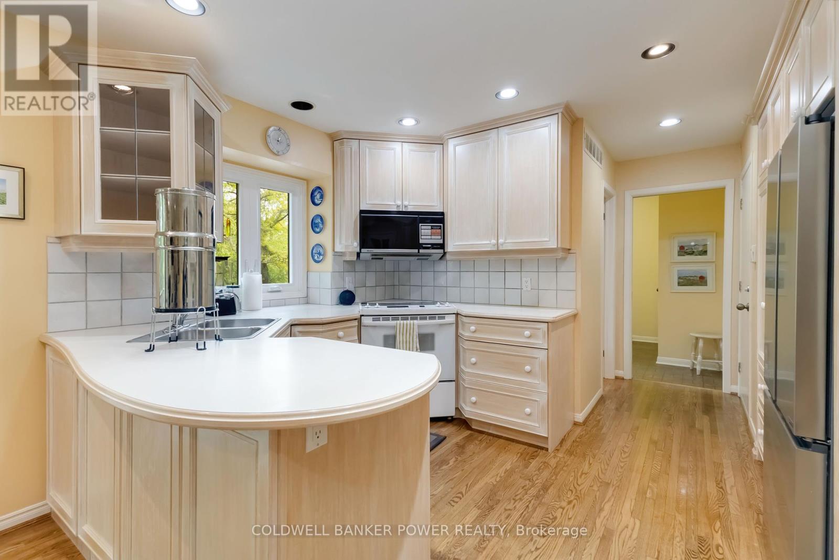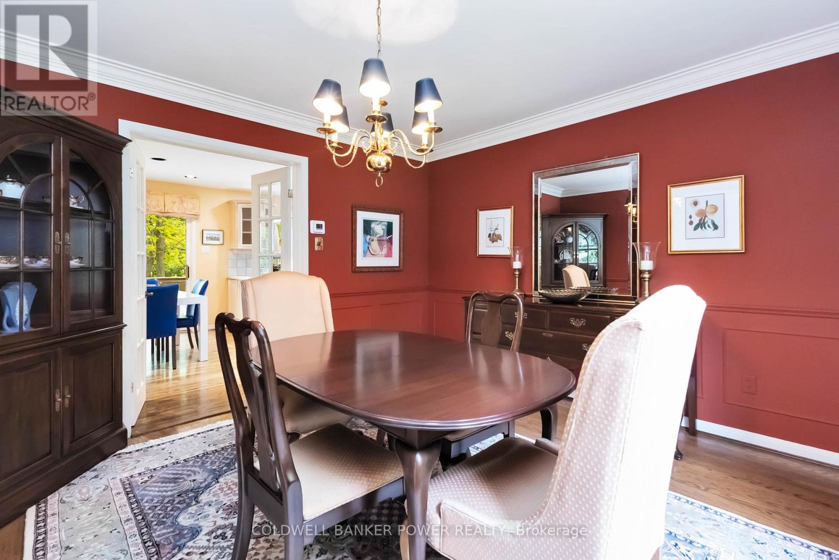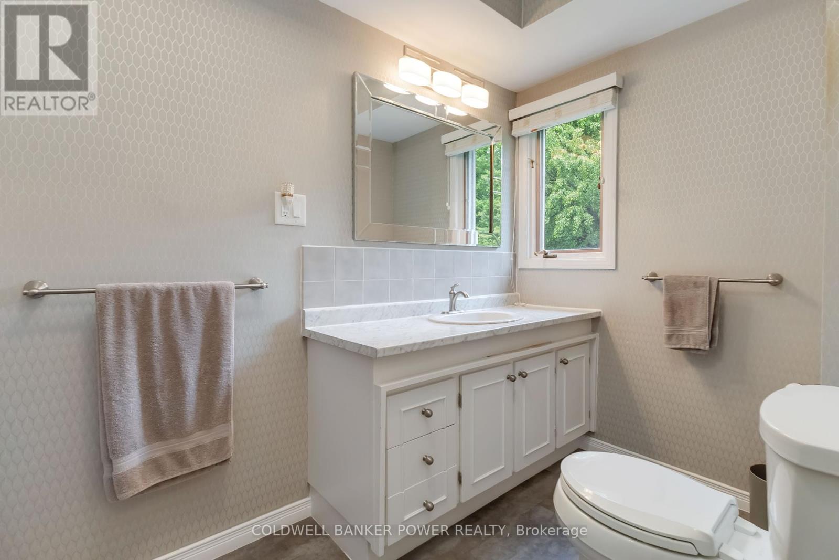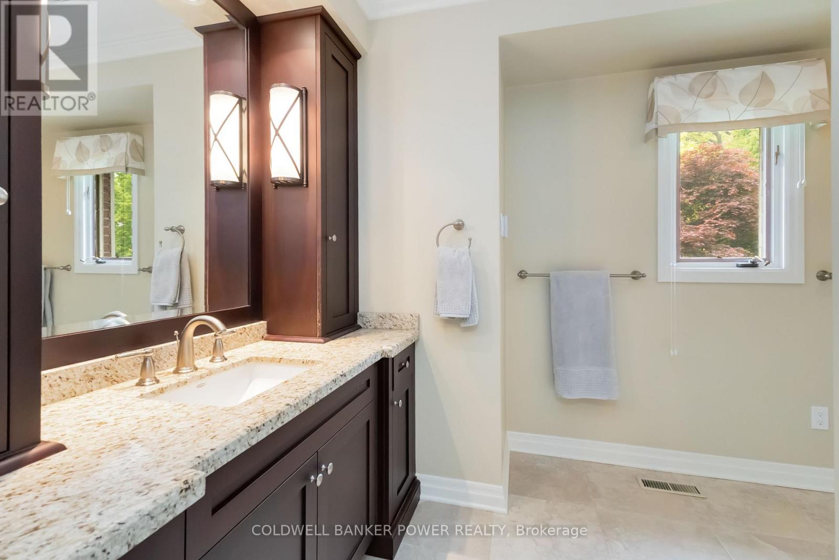4 Bedroom
3 Bathroom
2000 - 2500 sqft
Fireplace
Central Air Conditioning
Forced Air
Landscaped
$1,399,900
RARE OPPORTUNITY OVERLOOKING PARK AND RIVER. One of the most sought after locations in London. Prestigious Old Hazelden 2 storey 4 bedroom home with full walk out and situated on nearly 1/2 AN ACRE. Gracious and meticulously maintained centre hall plan with open concept main floor family room overlooking gorgeous landscape and green space with huge updated composite rear deck to enjoy the view and entertain. Formal living room with hardwood floors and cozy gas fireplace as well as main floor family room with warm gas fireplace. Featuring main floor laundry/mud room. Updated 4 piece bathroom with heated floors and air jet tub. Full ensuite bath. Hardwood floors through all of home. New Central air approx 2 years ago. Some newer appliances. 6 appliances included. Pretty landscaped rear yard with pond and wrought iron fence. Don't miss out on this rare opportunity. (id:39382)
Property Details
|
MLS® Number
|
X12179492 |
|
Property Type
|
Single Family |
|
Community Name
|
North Q |
|
AmenitiesNearBy
|
Park, Place Of Worship, Schools |
|
Features
|
Wooded Area, Backs On Greenbelt |
|
ParkingSpaceTotal
|
8 |
|
Structure
|
Deck, Patio(s) |
Building
|
BathroomTotal
|
3 |
|
BedroomsAboveGround
|
4 |
|
BedroomsTotal
|
4 |
|
Age
|
51 To 99 Years |
|
Amenities
|
Fireplace(s) |
|
Appliances
|
Garage Door Opener Remote(s), Alarm System, Blinds, Dishwasher, Dryer, Microwave, Stove, Washer, Window Coverings, Refrigerator |
|
BasementFeatures
|
Walk Out |
|
BasementType
|
Full |
|
ConstructionStyleAttachment
|
Detached |
|
CoolingType
|
Central Air Conditioning |
|
ExteriorFinish
|
Brick |
|
FireProtection
|
Alarm System |
|
FireplacePresent
|
Yes |
|
FireplaceTotal
|
2 |
|
FoundationType
|
Concrete |
|
HalfBathTotal
|
1 |
|
HeatingFuel
|
Natural Gas |
|
HeatingType
|
Forced Air |
|
StoriesTotal
|
2 |
|
SizeInterior
|
2000 - 2500 Sqft |
|
Type
|
House |
|
UtilityWater
|
Municipal Water |
Parking
Land
|
Acreage
|
No |
|
FenceType
|
Fully Fenced |
|
LandAmenities
|
Park, Place Of Worship, Schools |
|
LandscapeFeatures
|
Landscaped |
|
Sewer
|
Septic System |
|
SizeDepth
|
210 Ft |
|
SizeFrontage
|
100 Ft |
|
SizeIrregular
|
100 X 210 Ft |
|
SizeTotalText
|
100 X 210 Ft |
|
SurfaceWater
|
River/stream |
|
ZoningDescription
|
R1-9 |
Rooms
| Level |
Type |
Length |
Width |
Dimensions |
|
Second Level |
Bedroom 3 |
4.08 m |
3.1 m |
4.08 m x 3.1 m |
|
Second Level |
Bedroom 4 |
3.1 m |
3.96 m |
3.1 m x 3.96 m |
|
Second Level |
Bathroom |
3.15 m |
2.45 m |
3.15 m x 2.45 m |
|
Second Level |
Primary Bedroom |
3.77 m |
7.16 m |
3.77 m x 7.16 m |
|
Second Level |
Bathroom |
1.64 m |
3.5 m |
1.64 m x 3.5 m |
|
Second Level |
Bedroom 2 |
3.41 m |
3.13 m |
3.41 m x 3.13 m |
|
Main Level |
Foyer |
3.34 m |
3.04 m |
3.34 m x 3.04 m |
|
Main Level |
Living Room |
4.48 m |
4.6 m |
4.48 m x 4.6 m |
|
Main Level |
Family Room |
3.64 m |
7.03 m |
3.64 m x 7.03 m |
|
Main Level |
Dining Room |
3.71 m |
3.66 m |
3.71 m x 3.66 m |
|
Main Level |
Kitchen |
2.8 m |
3.72 m |
2.8 m x 3.72 m |
|
Main Level |
Laundry Room |
2.64 m |
3.02 m |
2.64 m x 3.02 m |
|
Main Level |
Bathroom |
1.52 m |
1.8 m |
1.52 m x 1.8 m |
https://www.realtor.ca/real-estate/28379755/41-hampton-crescent-london-north-north-q-north-q
