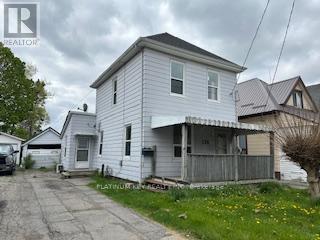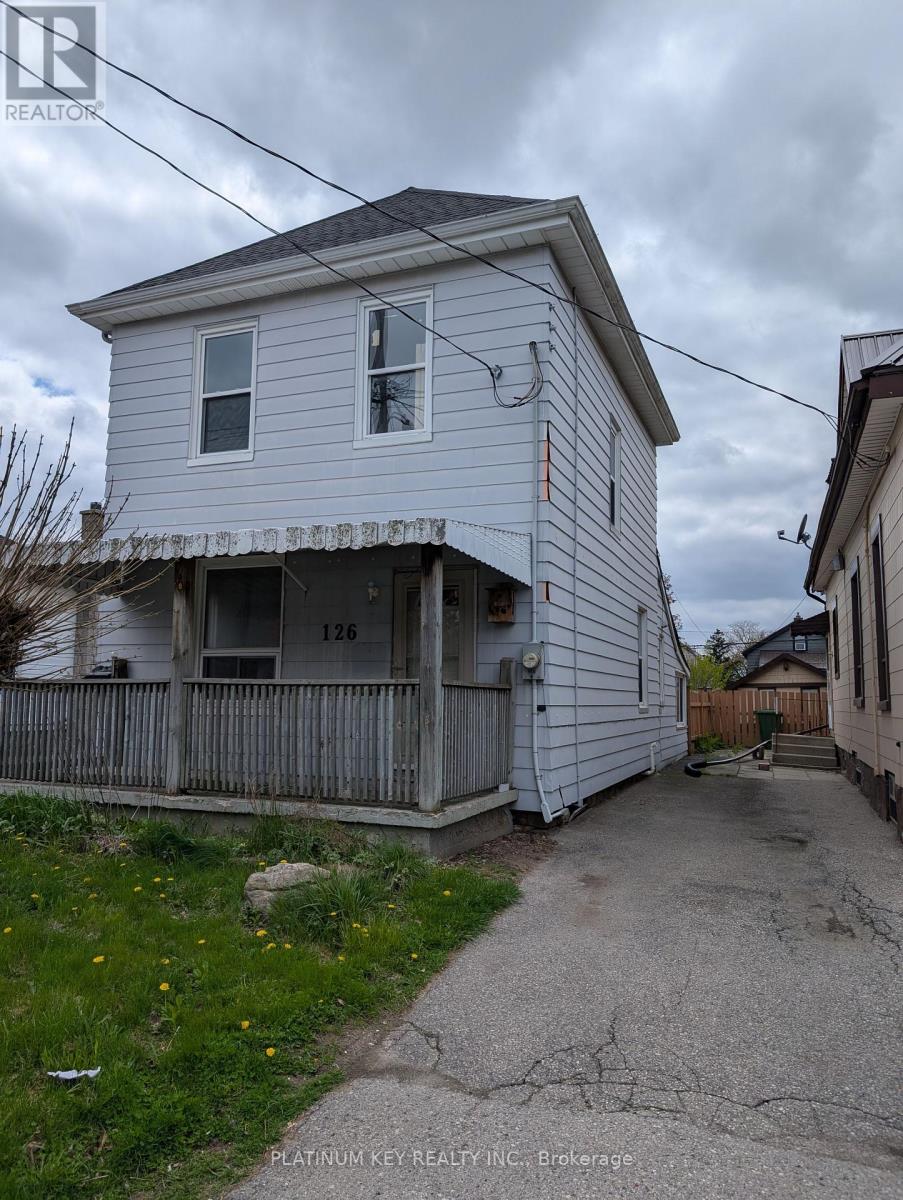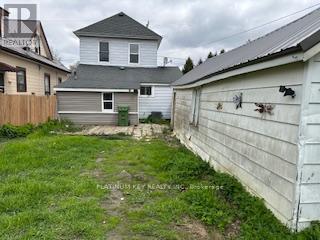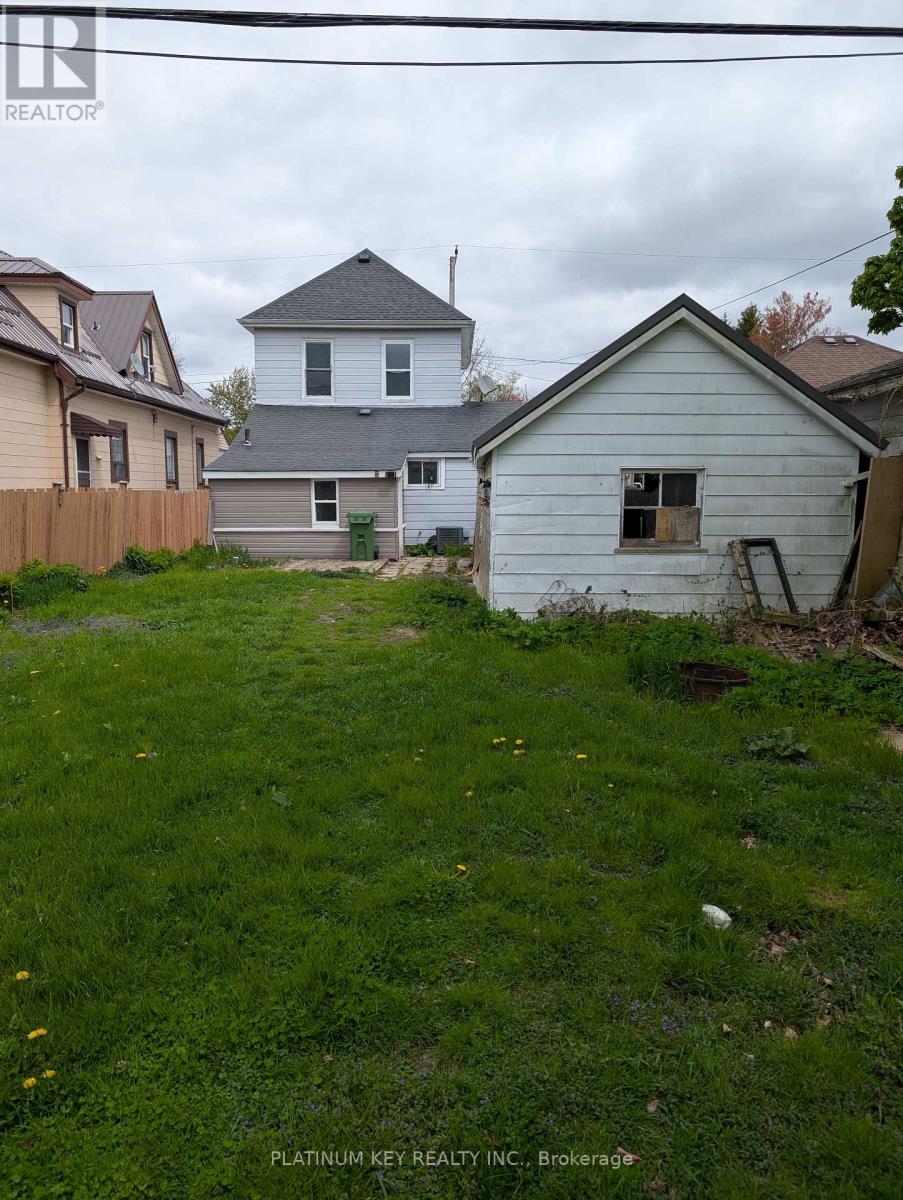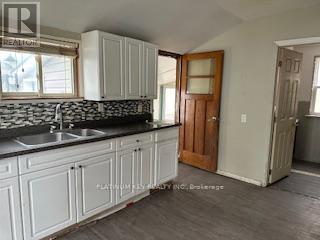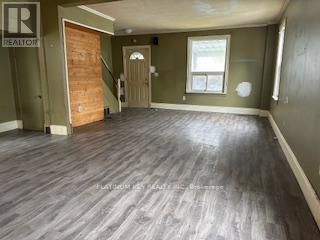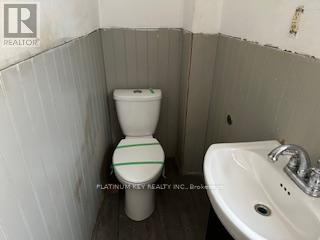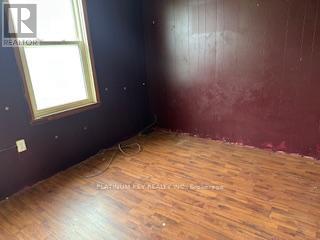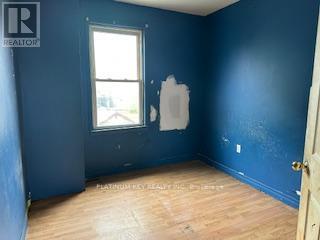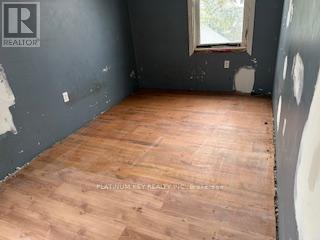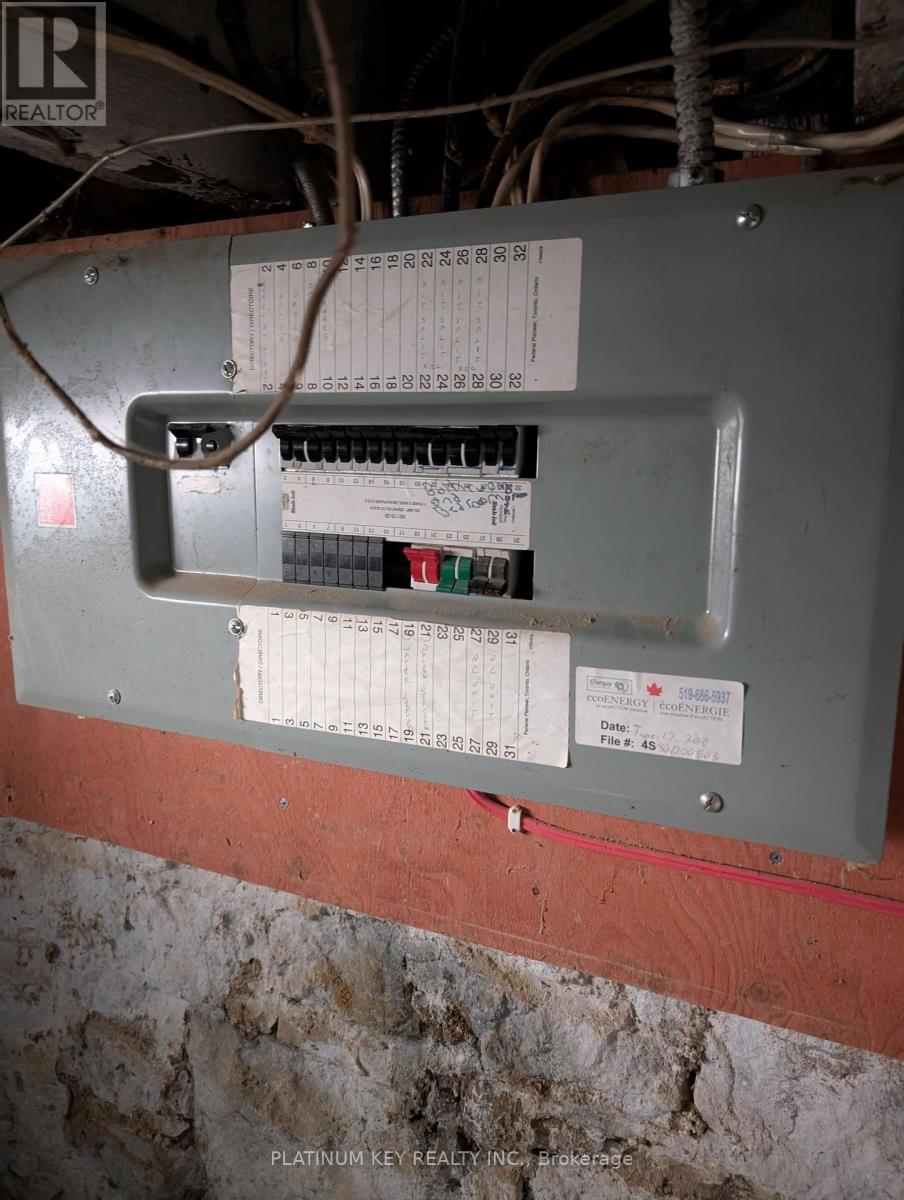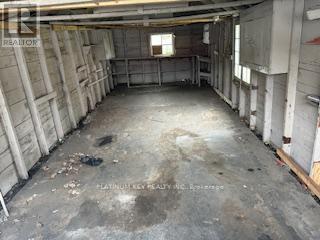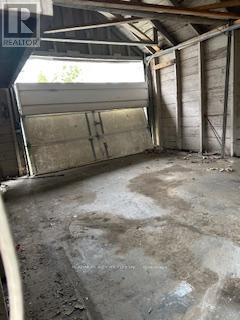3 Bedroom
1 Bathroom
1100 - 1500 sqft
Central Air Conditioning
Forced Air
$269,900
This 3 bedroom, 1 bathroom 2 storey home is in need of TLC but it could be a great project for someone handy. Large fenced lot with deep garage. Buyer to verify taxes, rentals, parking and all fees. (id:39382)
Property Details
|
MLS® Number
|
X12176813 |
|
Property Type
|
Single Family |
|
Community Name
|
St. Thomas |
|
EquipmentType
|
Water Heater |
|
Features
|
Flat Site |
|
ParkingSpaceTotal
|
3 |
|
RentalEquipmentType
|
Water Heater |
|
Structure
|
Deck, Patio(s), Porch |
Building
|
BathroomTotal
|
1 |
|
BedroomsAboveGround
|
3 |
|
BedroomsTotal
|
3 |
|
Age
|
100+ Years |
|
BasementDevelopment
|
Unfinished |
|
BasementType
|
Partial (unfinished) |
|
ConstructionStyleAttachment
|
Detached |
|
CoolingType
|
Central Air Conditioning |
|
ExteriorFinish
|
Aluminum Siding |
|
FoundationType
|
Block, Concrete, Stone |
|
HeatingFuel
|
Natural Gas |
|
HeatingType
|
Forced Air |
|
StoriesTotal
|
2 |
|
SizeInterior
|
1100 - 1500 Sqft |
|
Type
|
House |
|
UtilityWater
|
Municipal Water |
Parking
Land
|
Acreage
|
No |
|
FenceType
|
Fenced Yard |
|
Sewer
|
Sanitary Sewer |
|
SizeDepth
|
131 Ft ,3 In |
|
SizeFrontage
|
33 Ft |
|
SizeIrregular
|
33 X 131.3 Ft ; 132.84 X 33.27 X 132.84 X 33.27 Ft |
|
SizeTotalText
|
33 X 131.3 Ft ; 132.84 X 33.27 X 132.84 X 33.27 Ft|under 1/2 Acre |
|
ZoningDescription
|
R3 |
Rooms
| Level |
Type |
Length |
Width |
Dimensions |
|
Second Level |
Primary Bedroom |
3.99 m |
2.45 m |
3.99 m x 2.45 m |
|
Second Level |
Bedroom 2 |
2.75 m |
2.74 m |
2.75 m x 2.74 m |
|
Second Level |
Bedroom 3 |
2.38 m |
4.28 m |
2.38 m x 4.28 m |
|
Main Level |
Kitchen |
4.56 m |
3.05 m |
4.56 m x 3.05 m |
|
Main Level |
Living Room |
7.02 m |
5.19 m |
7.02 m x 5.19 m |
|
Main Level |
Other |
1.86 m |
3.68 m |
1.86 m x 3.68 m |
Utilities
|
Electricity
|
Installed |
|
Sewer
|
Installed |
https://www.realtor.ca/real-estate/28374315/126-manitoba-street-st-thomas-st-thomas
