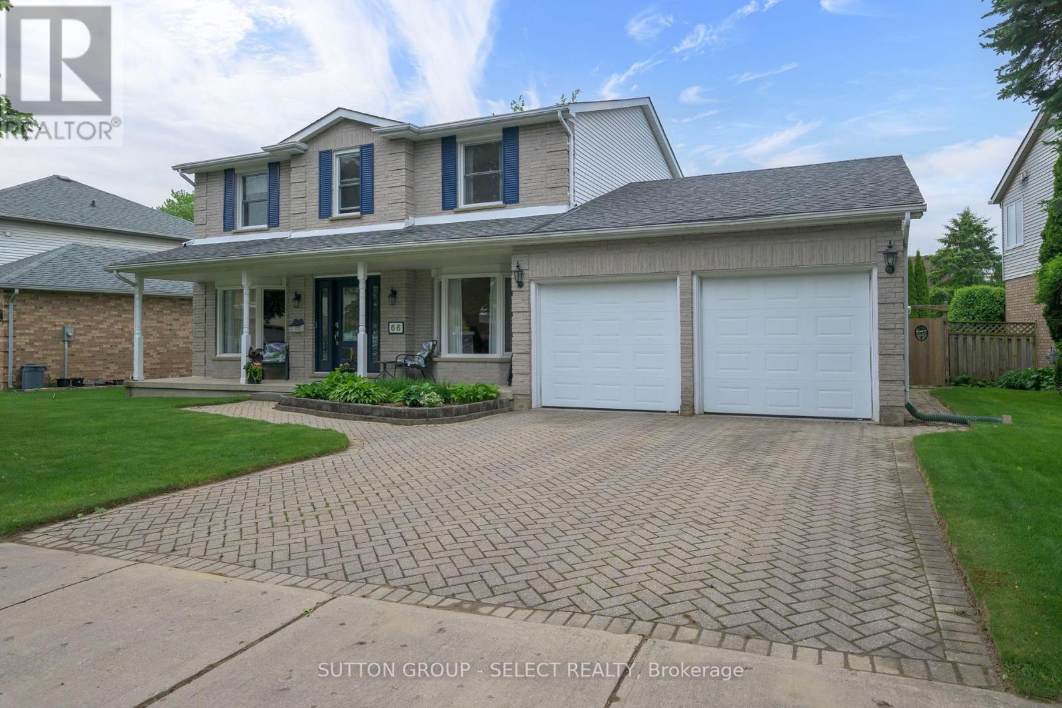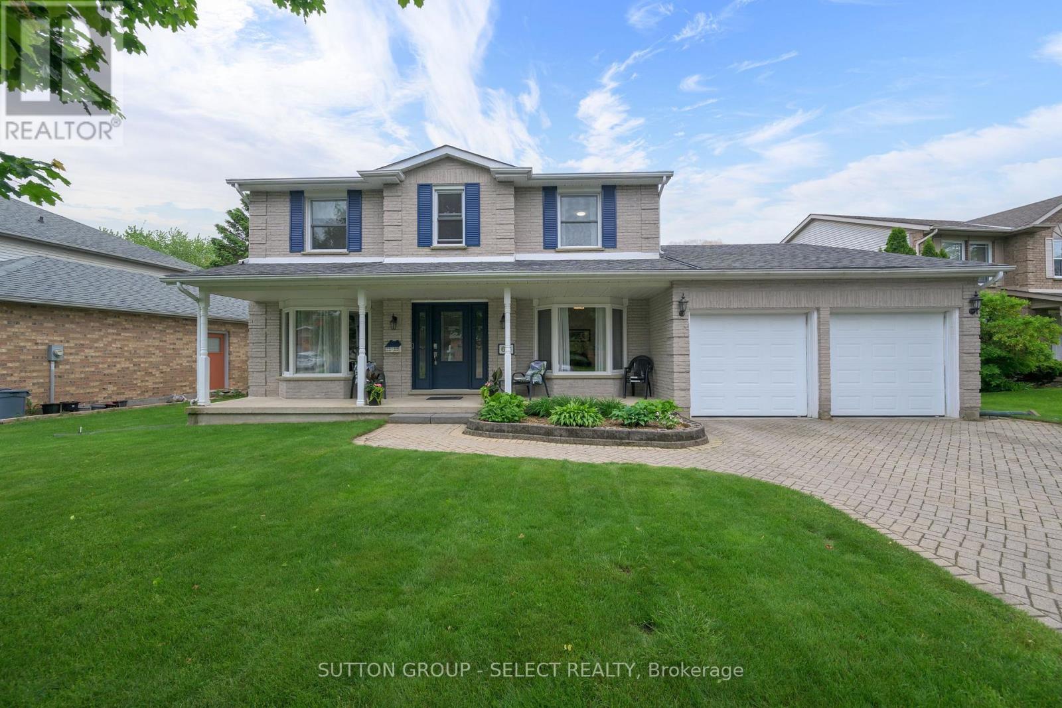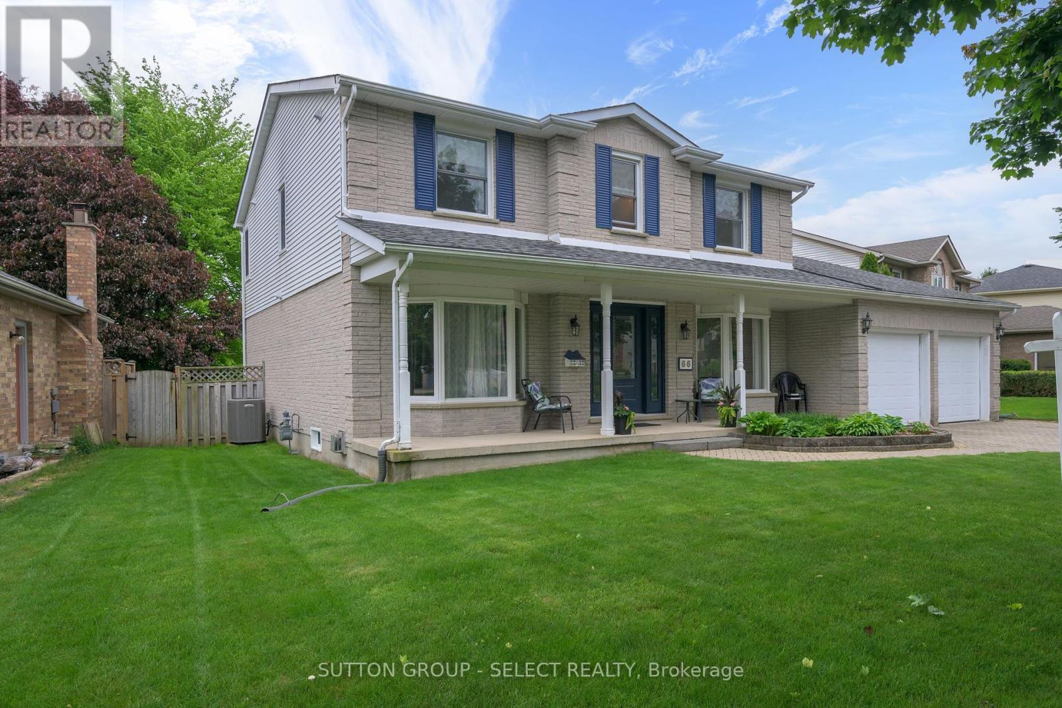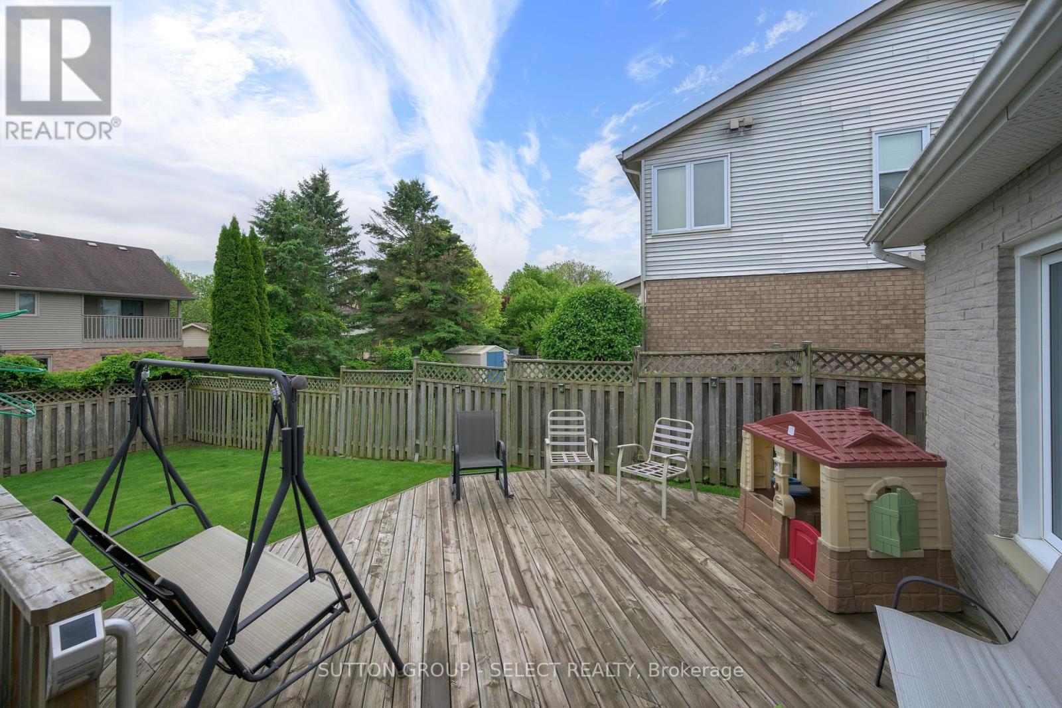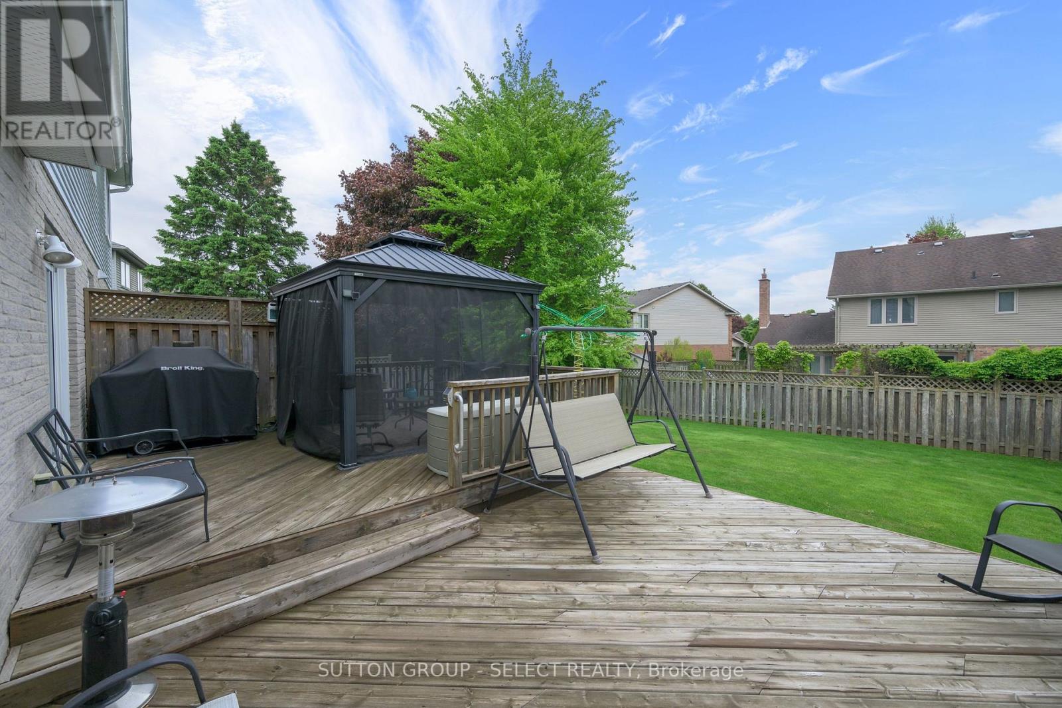66 Jennifer Road London North, Ontario N5X 3L6
$955,000
Move in for the 1st week of school! This well-maintained one-owner home in popular Jack Chambers school area has so much to offer starting with great curb appeal & a large covered front porch. A sweeping staircase & gleaming white tile floors greet you in the spacious foyer. Main floor includes big,bright living & dining rooms with engineered hardwood floors.Plenty of space for all your family gatherings & entertaining! Enjoy the convenience of the main floor office. Beautifully updated kitchen has cherry cabinetry, hard surface countertops & tile backsplash, plenty of cupboards including pantry, built-in bar & double oven slide-in range (2023).The adjoining family room features custom built-in cabinetry, electric fireplace & wall mount for your TV. The main level is completed by an updated 2-pc bath & large laundry/mudroom with access to the over-size (17 x 26) garage.The washer is commercial grade (2022).Upstairs you will find an inviting primary suite with his & hers closets.Hers is a walk-in! The updated ensuite bath has a relaxing soaker tub & Bathfiitter shower (2022).Non-slip luxury vinyl flooring has been installed in both upstairs baths.Also on this level are 3 more generous bedrooms.Down on the lower level, there is a huge fully finished basement currently used as a playroom, games room complete with kitchenette, reading area & a study nook. There is a 2-pc bath, utility/storage room & many built-in storage cupboards & closets. The exterior has been well maintained & updated.The roof (2017) has 25 yr shingles. Most windows are double-hung NorthStar tilt windows for fast & easy cleaning.The attractive front door (2023) features beautiful sidelite windows that open! Imagine your summer evenings bug-free on the 2 tiered deck in your screened in gazebo and included gas BBQ (2022). No more propane tanks required. Located close to all the amenities including Masonville Mall, University Hospital & Western University. This much loved family home could be yours! (id:39382)
Open House
This property has open houses!
2:00 pm
Ends at:4:00 pm
Property Details
| MLS® Number | X12171108 |
| Property Type | Single Family |
| Community Name | North B |
| AmenitiesNearBy | Hospital, Park, Public Transit, Schools |
| EquipmentType | Water Heater |
| Features | Level, Gazebo, Sump Pump |
| ParkingSpaceTotal | 4 |
| RentalEquipmentType | Water Heater |
| Structure | Deck, Porch |
Building
| BathroomTotal | 4 |
| BedroomsAboveGround | 4 |
| BedroomsTotal | 4 |
| Age | 31 To 50 Years |
| Amenities | Fireplace(s) |
| Appliances | Garage Door Opener Remote(s), Central Vacuum, Water Meter, Dishwasher, Dryer, Microwave, Stove, Washer, Refrigerator |
| BasementDevelopment | Finished |
| BasementType | N/a (finished) |
| ConstructionStyleAttachment | Detached |
| CoolingType | Central Air Conditioning |
| ExteriorFinish | Brick, Vinyl Siding |
| FireProtection | Smoke Detectors |
| FireplacePresent | Yes |
| FireplaceTotal | 2 |
| FlooringType | Tile, Vinyl, Hardwood, Laminate |
| FoundationType | Poured Concrete |
| HalfBathTotal | 2 |
| HeatingFuel | Natural Gas |
| HeatingType | Forced Air |
| StoriesTotal | 2 |
| SizeInterior | 2000 - 2500 Sqft |
| Type | House |
| UtilityWater | Municipal Water |
Parking
| Attached Garage | |
| Garage |
Land
| Acreage | No |
| FenceType | Fenced Yard |
| LandAmenities | Hospital, Park, Public Transit, Schools |
| LandscapeFeatures | Landscaped |
| Sewer | Sanitary Sewer |
| SizeDepth | 109 Ft ,2 In |
| SizeFrontage | 74 Ft |
| SizeIrregular | 74 X 109.2 Ft |
| SizeTotalText | 74 X 109.2 Ft|under 1/2 Acre |
| ZoningDescription | R1-7 |
Rooms
| Level | Type | Length | Width | Dimensions |
|---|---|---|---|---|
| Second Level | Bedroom 4 | 3.03 m | 3.55 m | 3.03 m x 3.55 m |
| Second Level | Primary Bedroom | 5.57 m | 3.65 m | 5.57 m x 3.65 m |
| Second Level | Bedroom 2 | 4.25 m | 4.18 m | 4.25 m x 4.18 m |
| Second Level | Bedroom 3 | 3.23 m | 4.25 m | 3.23 m x 4.25 m |
| Basement | Recreational, Games Room | 3.3782 m | 6.0198 m | 3.3782 m x 6.0198 m |
| Basement | Games Room | 3.6068 m | 8.1026 m | 3.6068 m x 8.1026 m |
| Basement | Workshop | 5.55 m | 3.44 m | 5.55 m x 3.44 m |
| Main Level | Foyer | 4.74 m | 2.89 m | 4.74 m x 2.89 m |
| Main Level | Living Room | 5.16 m | 3.45 m | 5.16 m x 3.45 m |
| Main Level | Dining Room | 4.55 m | 3.45 m | 4.55 m x 3.45 m |
| Main Level | Kitchen | 3.71 m | 6.16 m | 3.71 m x 6.16 m |
| Main Level | Family Room | 5.41 m | 3.71 m | 5.41 m x 3.71 m |
| Main Level | Office | 3.18 m | 3.62 m | 3.18 m x 3.62 m |
| Main Level | Laundry Room | 2.5 m | 2.3 m | 2.5 m x 2.3 m |
https://www.realtor.ca/real-estate/28362125/66-jennifer-road-london-north-north-b-north-b
Interested?
Contact us for more information
