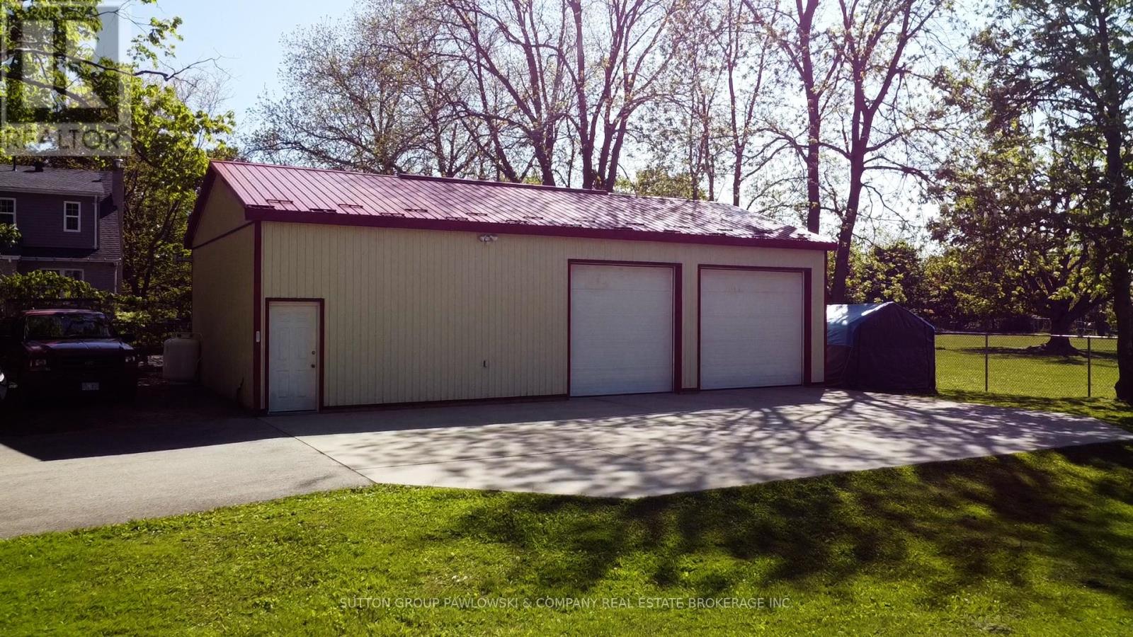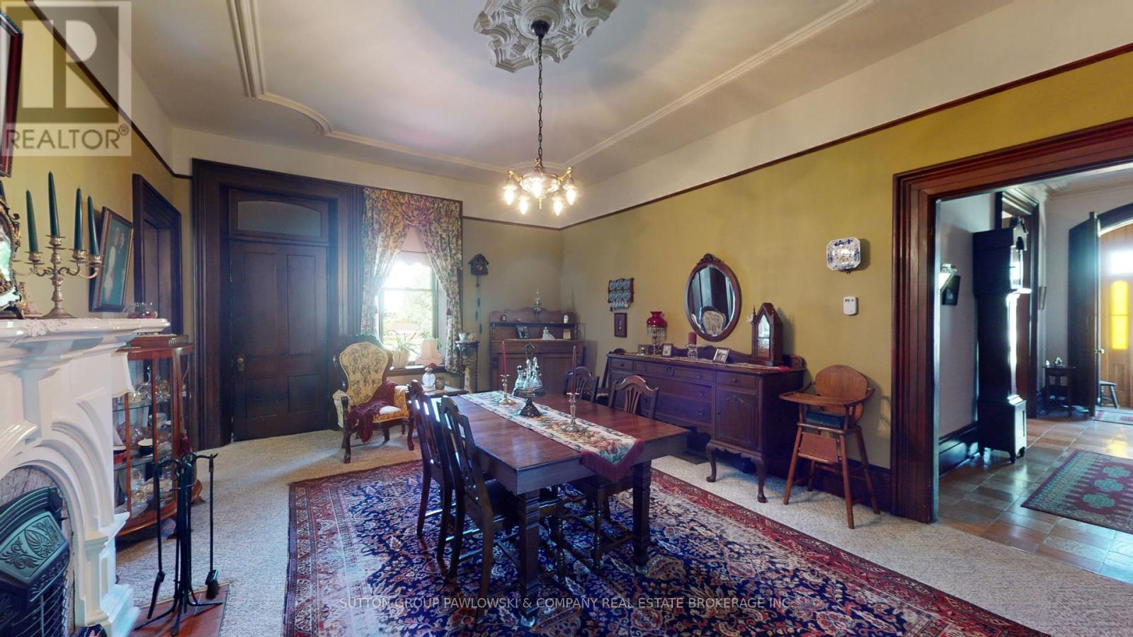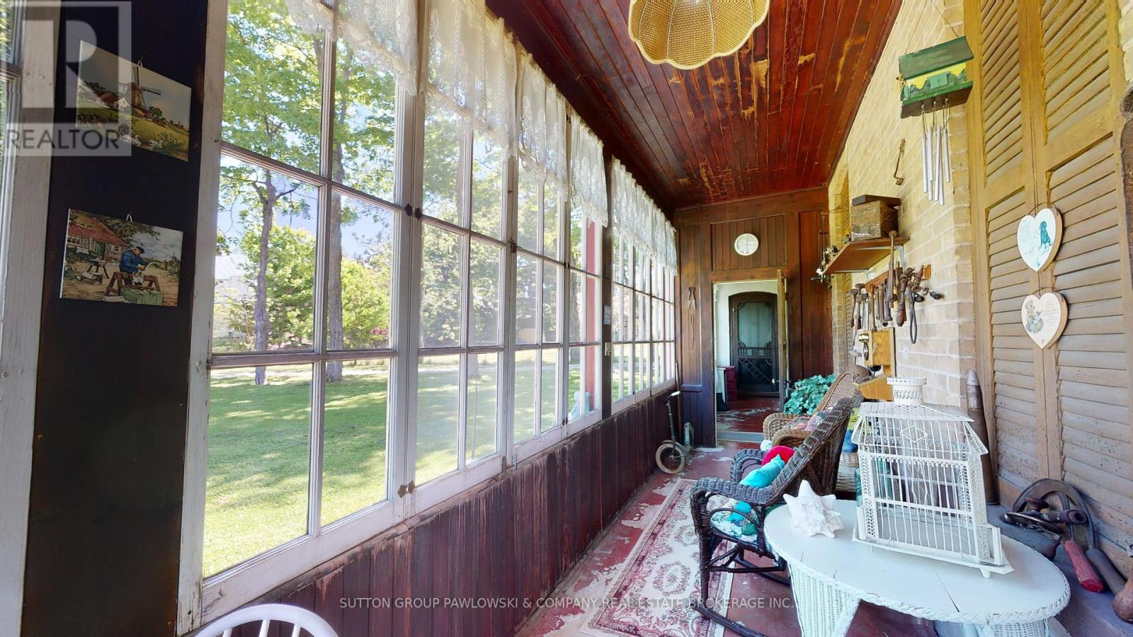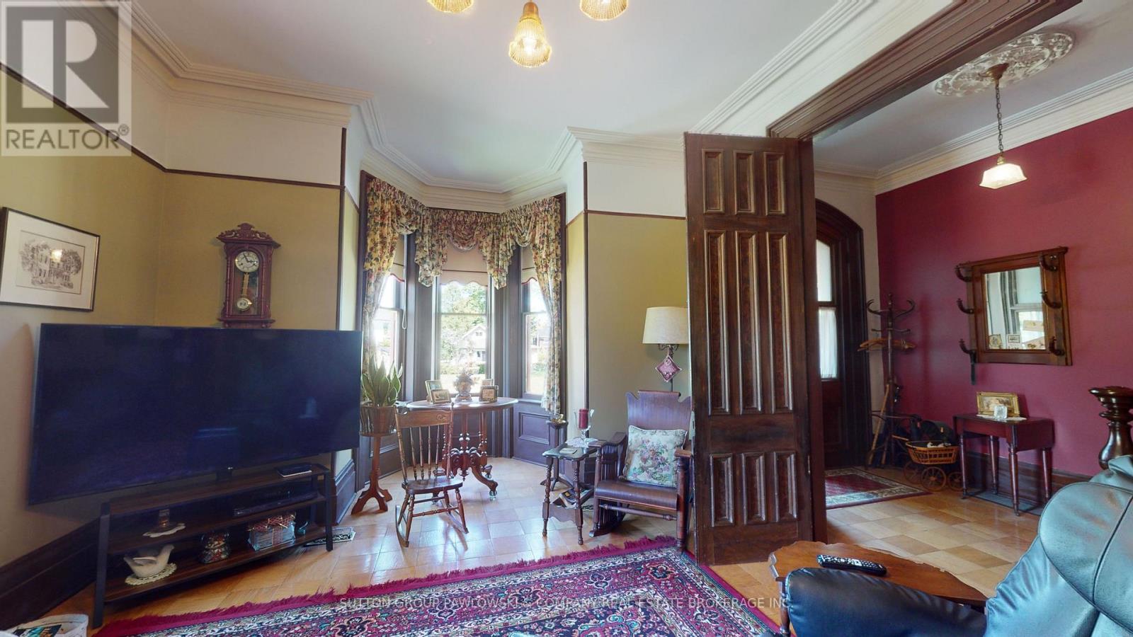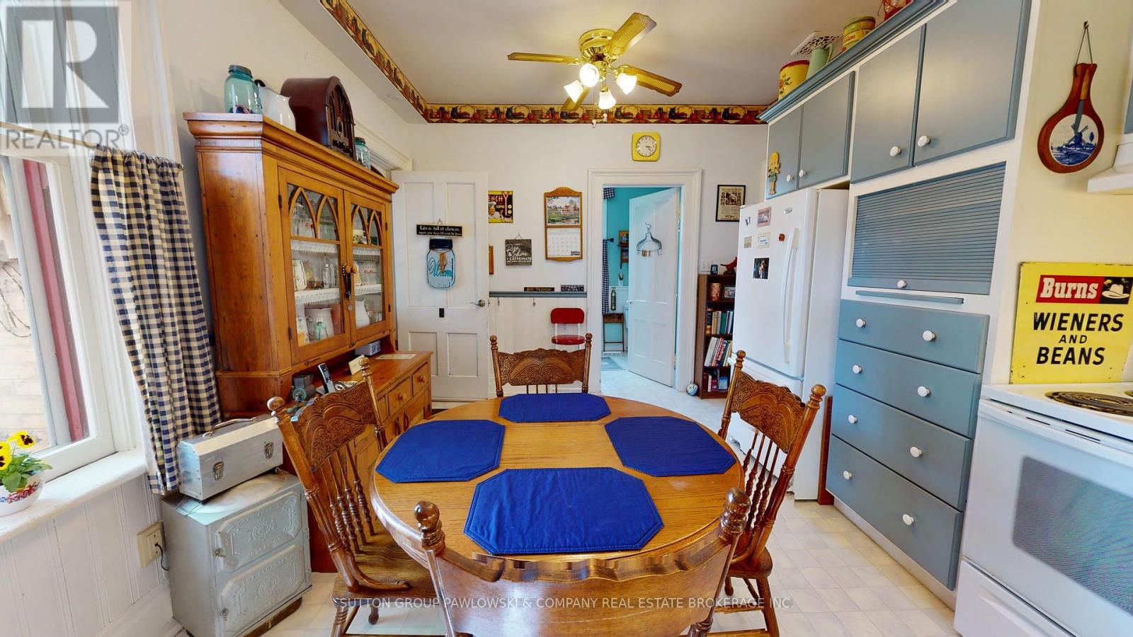5 Bedroom
2 Bathroom
2500 - 3000 sqft
Fireplace
Forced Air
Landscaped
$859,900
Can't Miss This One!! Extremely Rare Find here with this Handsome two storey architectural gem (circa 1885). Triple AAA location. Situated on a quiet dead end street offering approximately 1.42 acres of manicured lawns and gardens in the Heart of Ripley Ontario. Close proximity to the sandy beaches of Lake Huron and a short commute to all the amenities of Kincardine. Tons of original character found here; this stately gem offers charm and is steeped in history!! Paired with most major updates completed and almost 3000 sqft of finished living space for the growing family; and then some. Fantastic 1344 sqft heated shop with high ceilings, overhead doors, plenty of hydro capacity and lighting. Perfect for the car enthusiast and hobbyist. The separate Carriage House at 550 sqft offers additional storage and parking; a true gardeners delight. Updates include 200amp electrical service, steel roof, copper plumbing and insulation upgrades. 16KW automatic generator included. Properties like this one only come around once in a lifetime; showings by appointment only. Note: Possible redevelopment potential; natural gas at road. Some exclusions. (id:39382)
Property Details
|
MLS® Number
|
X12168594 |
|
Property Type
|
Single Family |
|
Community Name
|
Huron-Kinloss |
|
AmenitiesNearBy
|
Schools |
|
CommunityFeatures
|
School Bus |
|
EquipmentType
|
Propane Tank |
|
Features
|
Wooded Area |
|
ParkingSpaceTotal
|
22 |
|
RentalEquipmentType
|
Propane Tank |
|
Structure
|
Patio(s), Workshop, Shed |
Building
|
BathroomTotal
|
2 |
|
BedroomsAboveGround
|
5 |
|
BedroomsTotal
|
5 |
|
Age
|
100+ Years |
|
Amenities
|
Fireplace(s) |
|
Appliances
|
Water Heater, Water Softener, Dishwasher, Dryer, Garage Door Opener, Hood Fan, Washer, Window Coverings, Refrigerator |
|
BasementDevelopment
|
Unfinished |
|
BasementFeatures
|
Walk-up |
|
BasementType
|
N/a (unfinished) |
|
ConstructionStatus
|
Insulation Upgraded |
|
ConstructionStyleAttachment
|
Detached |
|
ExteriorFinish
|
Brick |
|
FireProtection
|
Smoke Detectors |
|
FireplacePresent
|
Yes |
|
FireplaceTotal
|
1 |
|
FoundationType
|
Stone |
|
HalfBathTotal
|
1 |
|
HeatingFuel
|
Propane |
|
HeatingType
|
Forced Air |
|
StoriesTotal
|
2 |
|
SizeInterior
|
2500 - 3000 Sqft |
|
Type
|
House |
|
UtilityPower
|
Generator |
|
UtilityWater
|
Municipal Water |
Parking
Land
|
Acreage
|
No |
|
FenceType
|
Partially Fenced |
|
LandAmenities
|
Schools |
|
LandscapeFeatures
|
Landscaped |
|
Sewer
|
Sanitary Sewer |
|
SizeDepth
|
259 Ft ,9 In |
|
SizeFrontage
|
87 Ft ,6 In |
|
SizeIrregular
|
87.5 X 259.8 Ft |
|
SizeTotalText
|
87.5 X 259.8 Ft|1/2 - 1.99 Acres |
|
ZoningDescription
|
R1 |
Rooms
| Level |
Type |
Length |
Width |
Dimensions |
|
Second Level |
Bedroom |
2.86 m |
4.04 m |
2.86 m x 4.04 m |
|
Second Level |
Bedroom |
2.28 m |
1.95 m |
2.28 m x 1.95 m |
|
Second Level |
Bedroom |
3.08 m |
4.1 m |
3.08 m x 4.1 m |
|
Second Level |
Primary Bedroom |
3.65 m |
4.24 m |
3.65 m x 4.24 m |
|
Second Level |
Bedroom |
4.04 m |
3.8 m |
4.04 m x 3.8 m |
|
Main Level |
Foyer |
5.74 m |
2.34 m |
5.74 m x 2.34 m |
|
Main Level |
Living Room |
7.19 m |
4.12 m |
7.19 m x 4.12 m |
|
Main Level |
Dining Room |
4.36 m |
6.56 m |
4.36 m x 6.56 m |
|
Main Level |
Kitchen |
3.45 m |
5.24 m |
3.45 m x 5.24 m |
|
Main Level |
Office |
6.98 m |
2.92 m |
6.98 m x 2.92 m |
|
Main Level |
Sunroom |
7.55 m |
1.73 m |
7.55 m x 1.73 m |
|
Main Level |
Laundry Room |
3.05 m |
1.88 m |
3.05 m x 1.88 m |
|
Main Level |
Other |
4.52 m |
1.73 m |
4.52 m x 1.73 m |
Utilities
|
Cable
|
Available |
|
Electricity
|
Installed |
|
Sewer
|
Installed |
https://www.realtor.ca/real-estate/28356317/1-jessie-street-huron-kinloss-huron-kinloss







