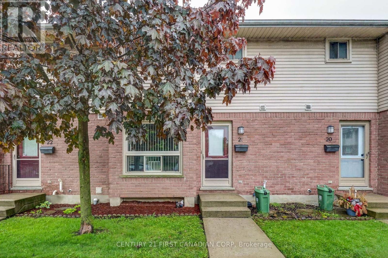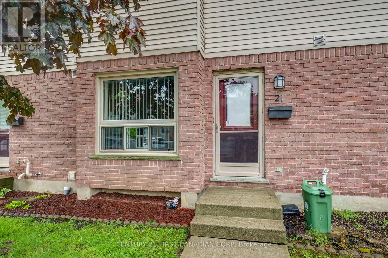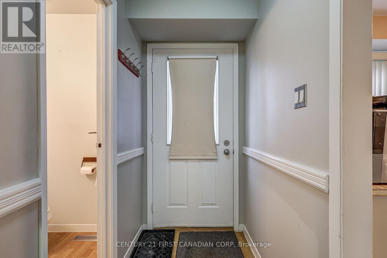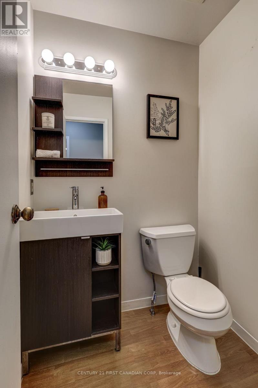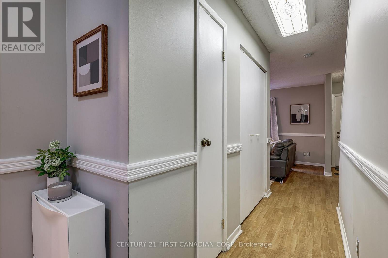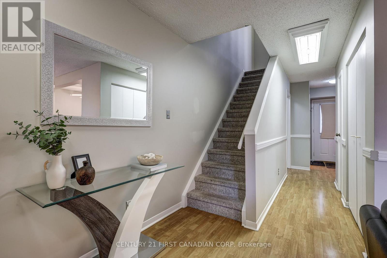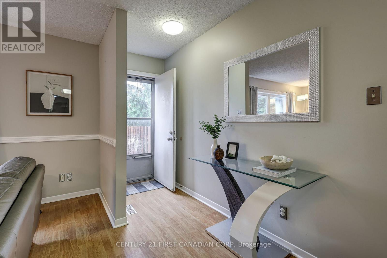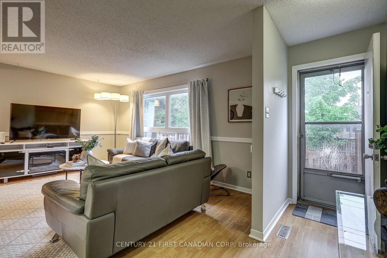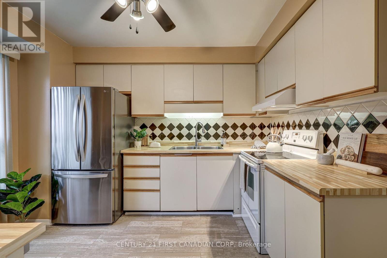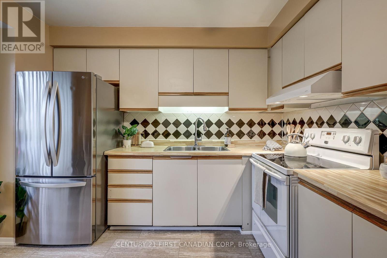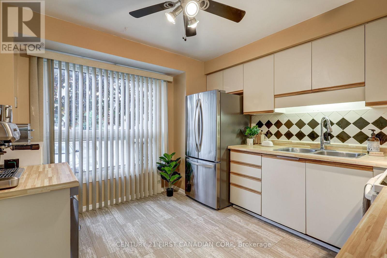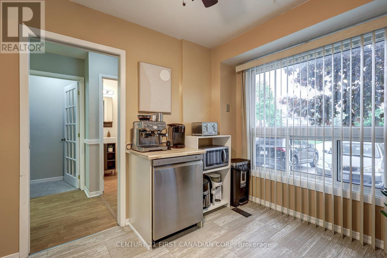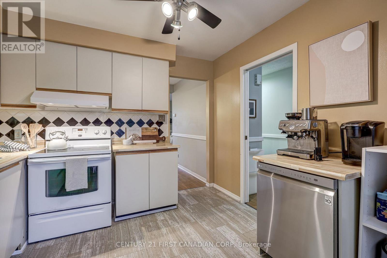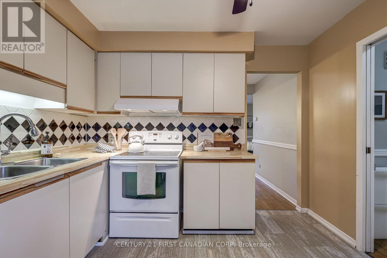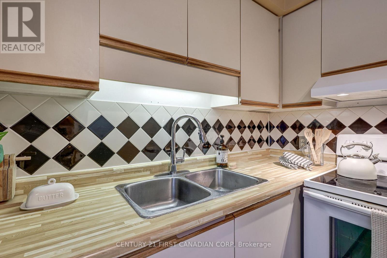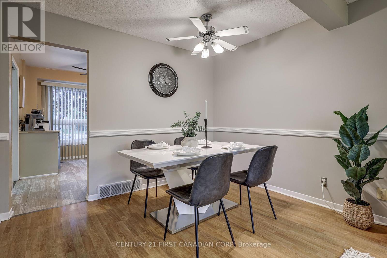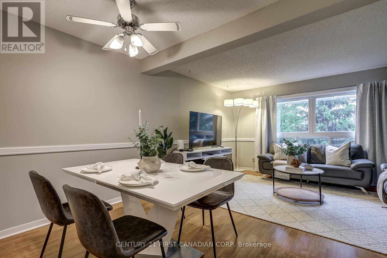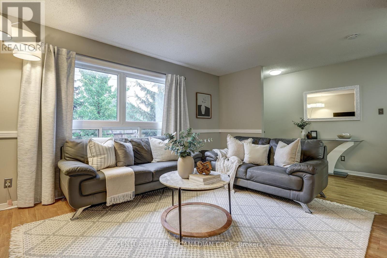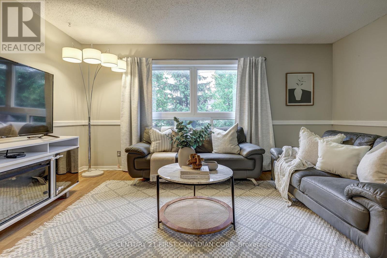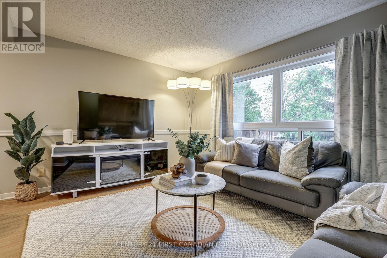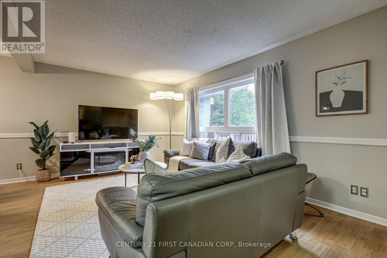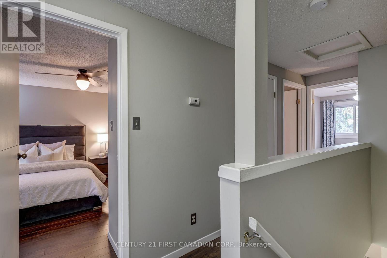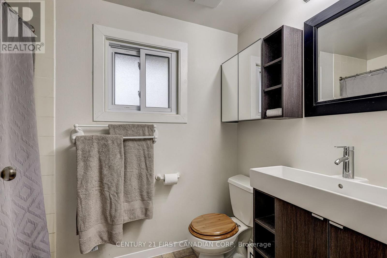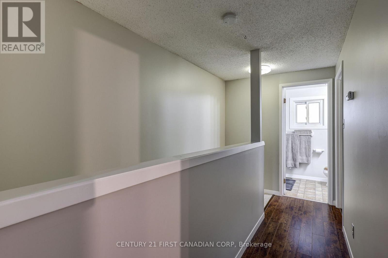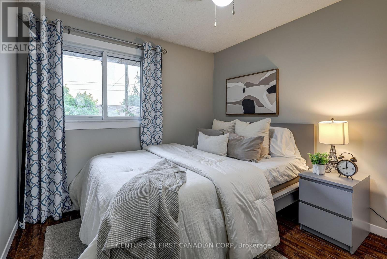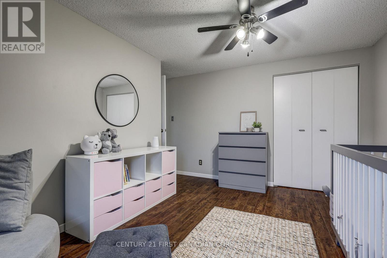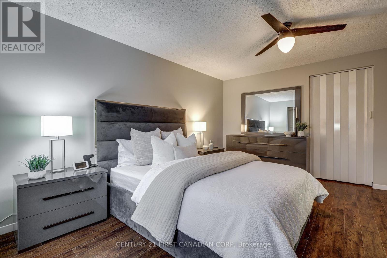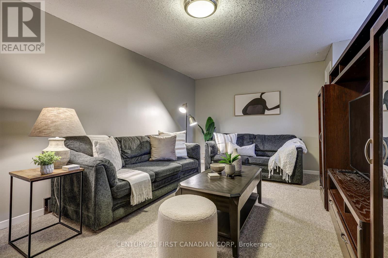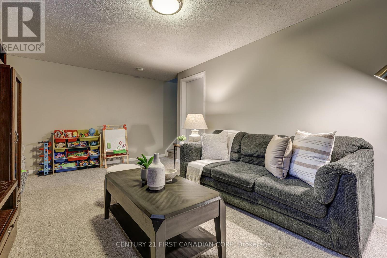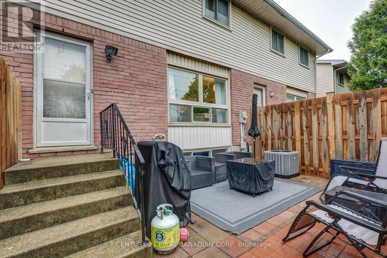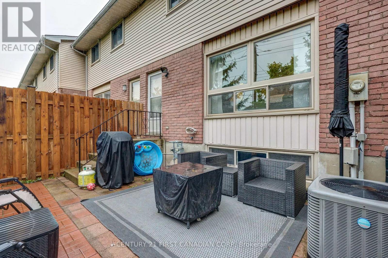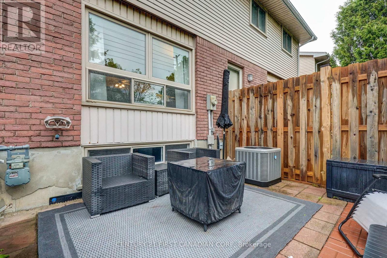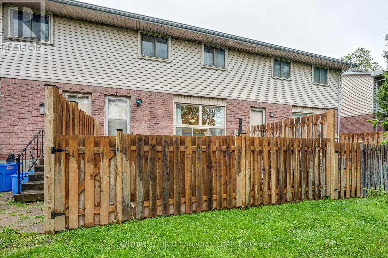21 - 75 Ansondale Road London South, Ontario N6C 5W3
$390,000Maintenance, Insurance
$320 Monthly
Maintenance, Insurance
$320 MonthlyWelcome to 75 Ansondale Rd #21. Welcome to this charming and move-in ready 3-bedroom, 1.5-bathroom condo offering over 1,200 square feet of comfortable living space above grade, plus a partially finished basement with ample storage and room to grow. Step inside to find a bright, well-maintained interior with a great layout. The kitchen features a new fridge and dishwasher, making meal prep a breeze. The spacious living and dining area flows seamlessly to your private, fully fenced-in patio, ideal for relaxing or entertaining. A new fence ensures both privacy and peace of mind. Upstairs, you'll find three generous bedrooms and a full bathroom, while the lower level offers a partially finished basement that's perfect as a rec room, home office, or play area. There's also plenty of storage or room to add a basement bathroom. This affordable, low-maintenance home combines convenience, comfort, and value. Don't miss your chance to own in one of the citys most accessible and amenity-rich locations! Perfect for families, first-time buyers, or investors, this home is nestled in a family-friendly neighbourhood just minutes from schools, an arena, parks, and a community center. Enjoy unbeatable access to public transit, Highway 401, White Oaks Mall, and the Wonderland shopping district. Everything you need is just around the corner! Book your showing today! (id:39382)
Property Details
| MLS® Number | X12166263 |
| Property Type | Single Family |
| Community Name | South Q |
| AmenitiesNearBy | Public Transit, Place Of Worship, Schools |
| CommunityFeatures | Pet Restrictions, Community Centre, School Bus |
| EquipmentType | Water Heater |
| Features | Flat Site |
| ParkingSpaceTotal | 1 |
| RentalEquipmentType | Water Heater |
| Structure | Patio(s) |
Building
| BathroomTotal | 2 |
| BedroomsAboveGround | 3 |
| BedroomsTotal | 3 |
| Age | 31 To 50 Years |
| Amenities | Visitor Parking |
| BasementDevelopment | Partially Finished |
| BasementType | N/a (partially Finished) |
| CoolingType | Central Air Conditioning |
| ExteriorFinish | Brick, Vinyl Siding |
| FoundationType | Poured Concrete |
| HalfBathTotal | 1 |
| HeatingFuel | Natural Gas |
| HeatingType | Forced Air |
| StoriesTotal | 2 |
| SizeInterior | 1200 - 1399 Sqft |
| Type | Row / Townhouse |
Parking
| No Garage |
Land
| Acreage | No |
| LandAmenities | Public Transit, Place Of Worship, Schools |
| LandscapeFeatures | Landscaped |
| ZoningDescription | R5-4 |
Rooms
| Level | Type | Length | Width | Dimensions |
|---|---|---|---|---|
| Second Level | Primary Bedroom | 4.62 m | 3.87 m | 4.62 m x 3.87 m |
| Second Level | Bedroom | 4.05 m | 3.91 m | 4.05 m x 3.91 m |
| Second Level | Bedroom | 2.92 m | 2.67 m | 2.92 m x 2.67 m |
| Second Level | Bathroom | 2.51 m | 1.47 m | 2.51 m x 1.47 m |
| Lower Level | Recreational, Games Room | 5.99 m | 3.56 m | 5.99 m x 3.56 m |
| Main Level | Dining Room | 3.2 m | 2.25 m | 3.2 m x 2.25 m |
| Main Level | Kitchen | 3.45 m | 3.19 m | 3.45 m x 3.19 m |
| Main Level | Living Room | 4.81 m | 3.25 m | 4.81 m x 3.25 m |
| Main Level | Bathroom | 1.45 m | 1.34 m | 1.45 m x 1.34 m |
https://www.realtor.ca/real-estate/28351307/21-75-ansondale-road-london-south-south-q-south-q
Interested?
Contact us for more information
