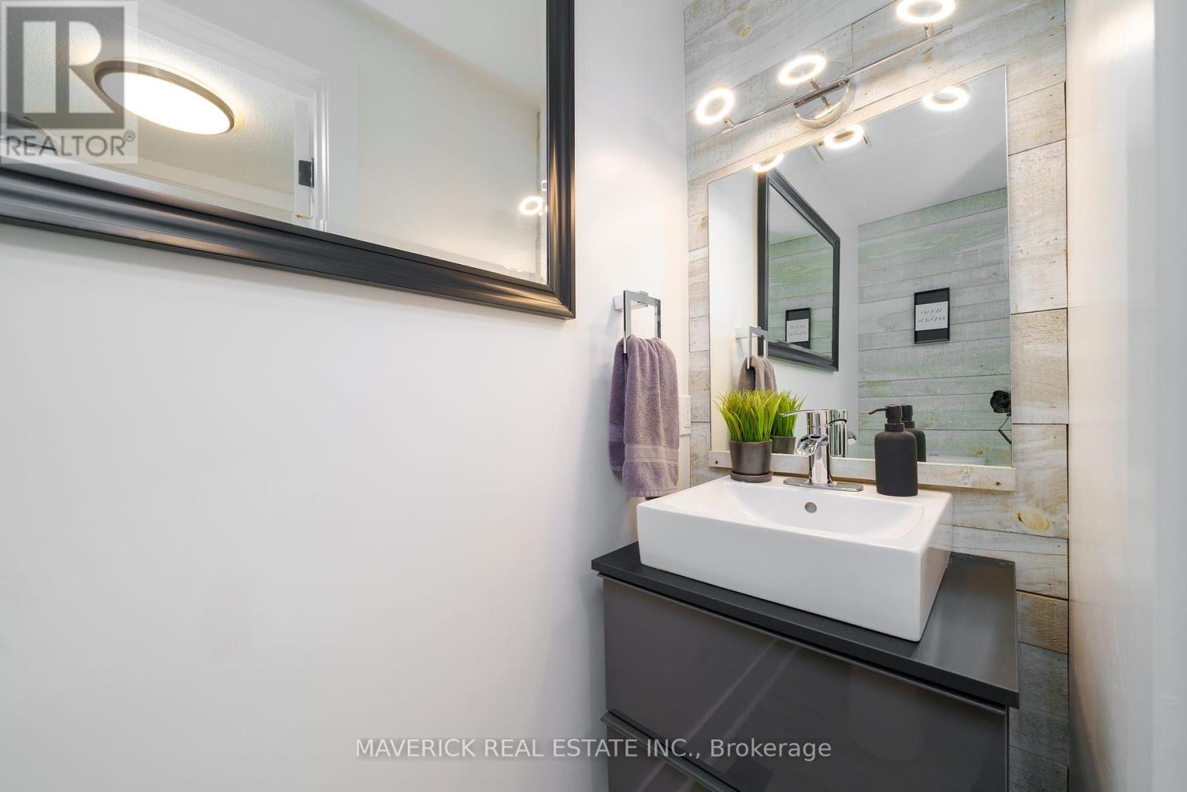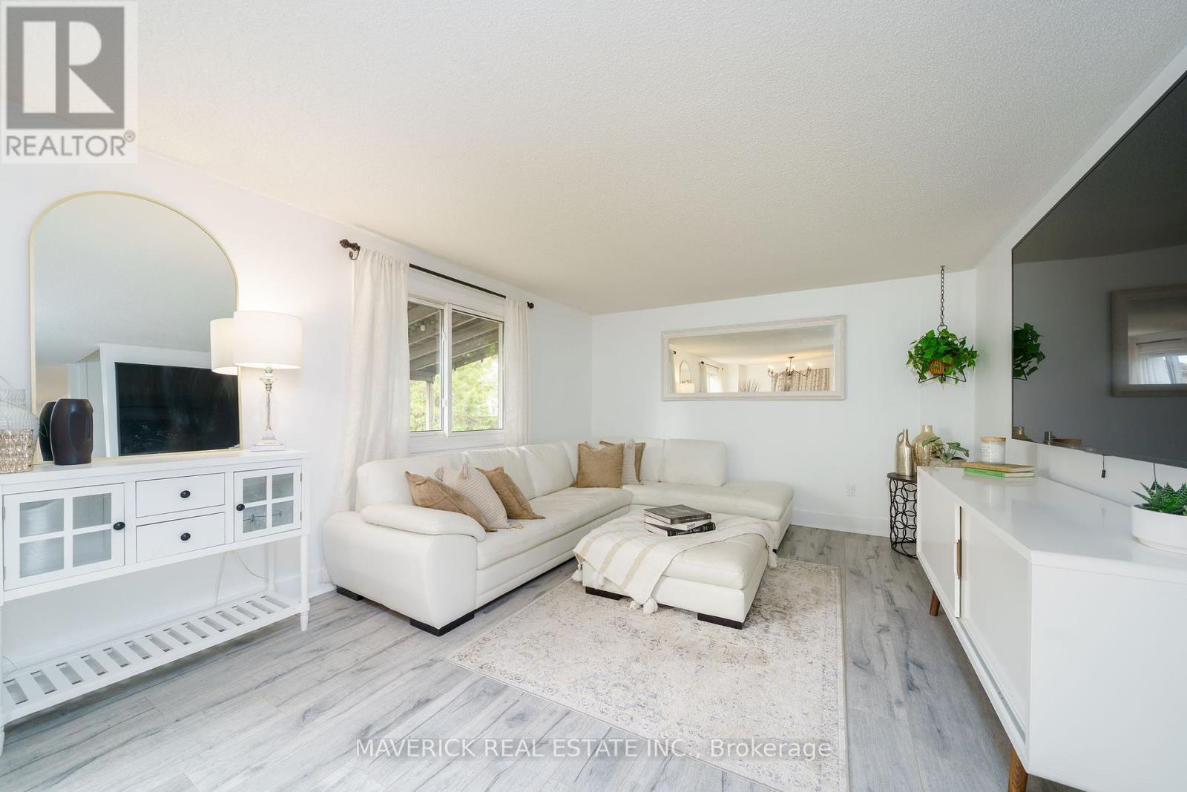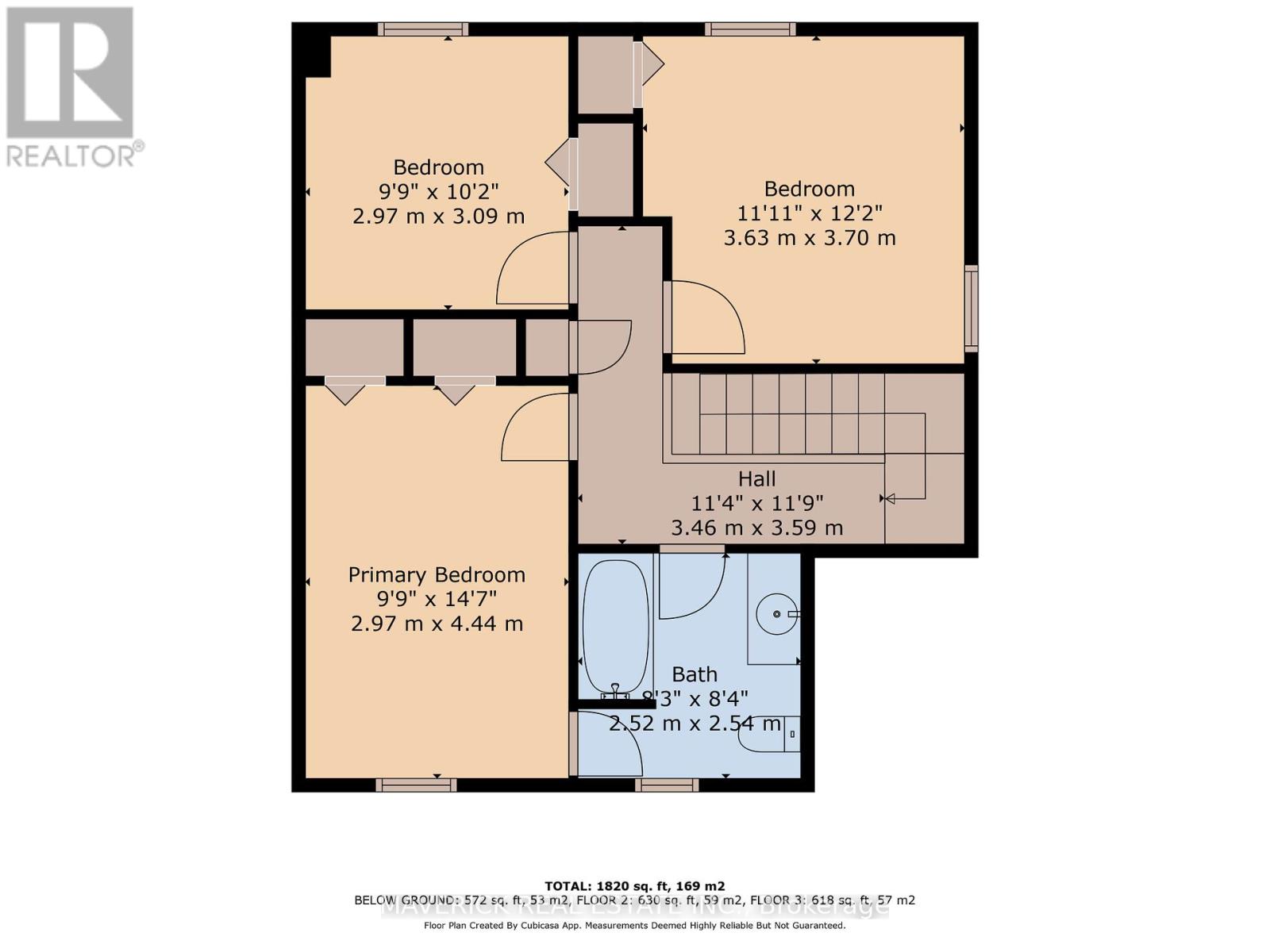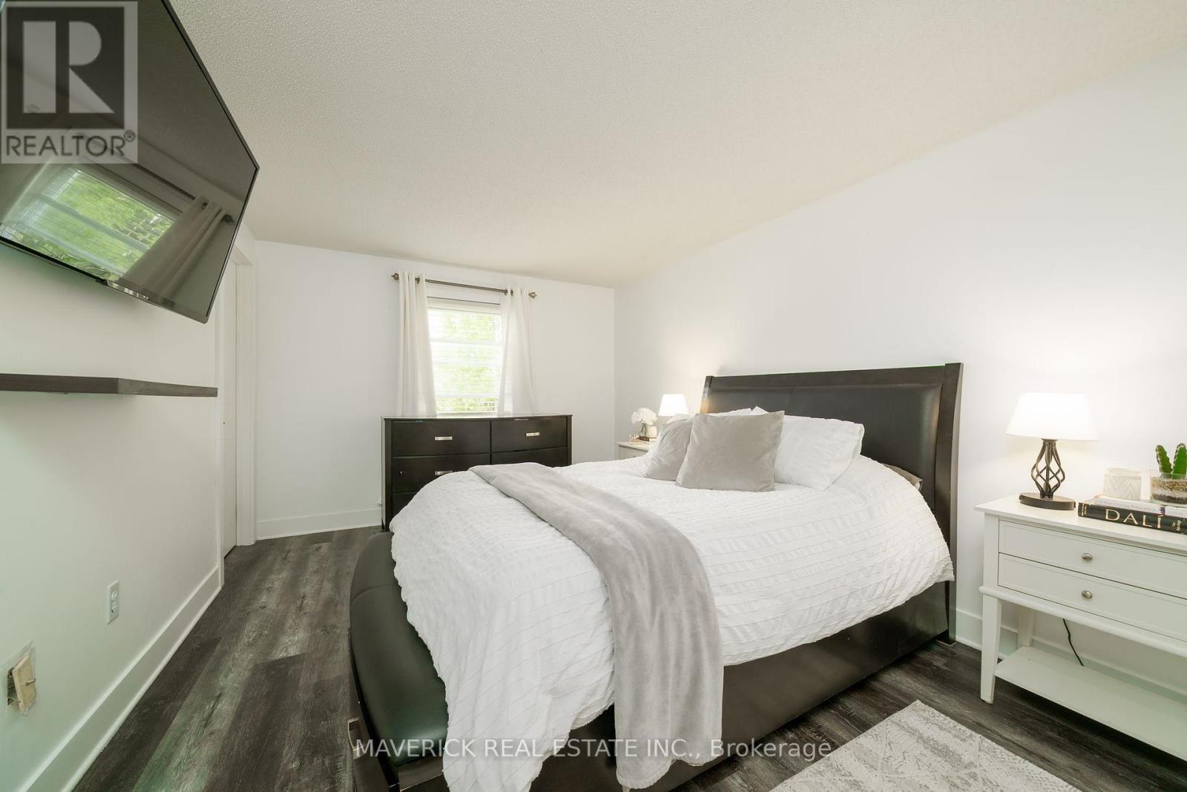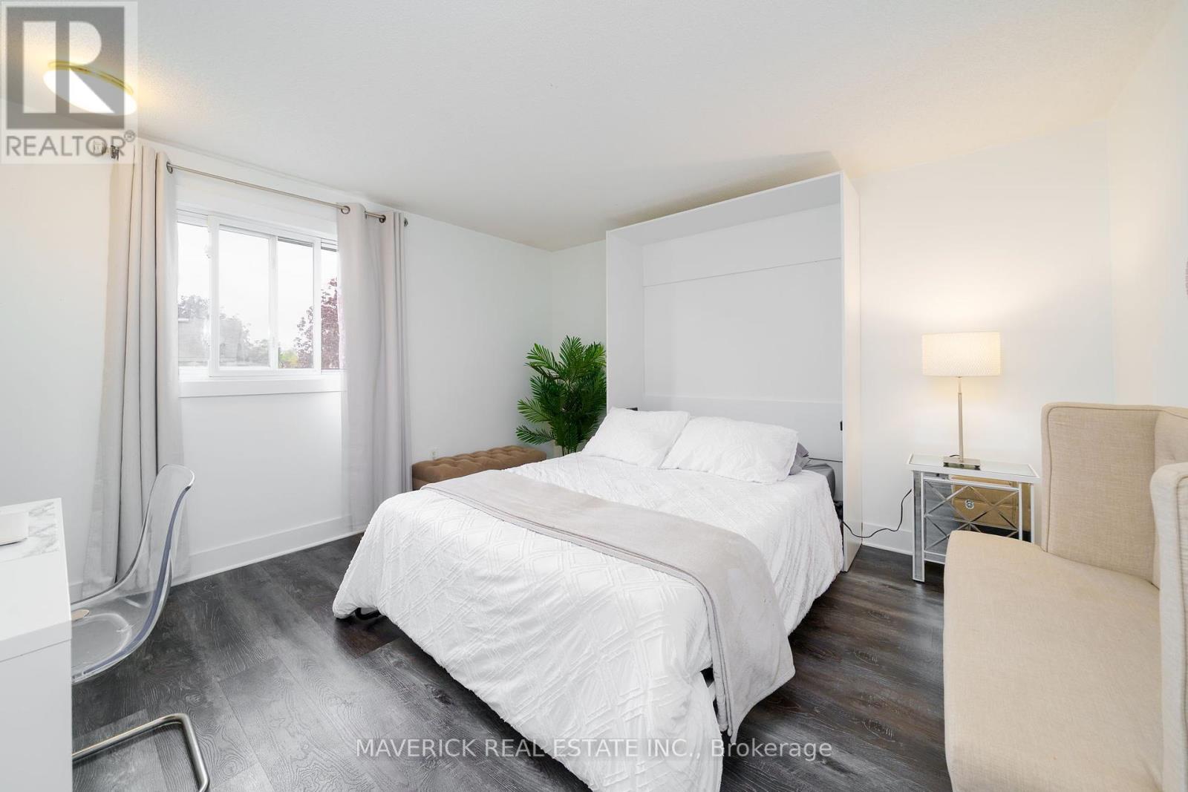3 Bedroom
3 Bathroom
1100 - 1500 sqft
Central Air Conditioning
Forced Air
Landscaped
$659,900
Nestled in the heart of west London, this extensively renovated two-storey family home offers the perfect blend of modern style and everyday comfort. Ideally located near top-rated schools, playgrounds, and public transit, this home is designed for convenience and connection. Inside, the bright and spacious main floor features a stunning white kitchen with quartz countertops, refinished cabinets, stainless steel appliances, and an eat-in dinetteperfect for family meals. A separate dining area leads to a beautifully landscaped, private backyard with a two-tier covered wooden deck, ideal for summer barbecues and outdoor play. The main floor also includes a large living room and a stylishly updated powder room. Upstairs, youll find three generously sized bedrooms, including a primary suite with two oversized closets and cheater access to a sleek four-piece bathroom. Thoughtful 2023 updates, such as modern flooring throughout, a striking glass railing, and refreshed staircase carpeting, enhance the homes contemporary appeal. The fully finished lower level is perfect for entertaining, featuring a wet bar, a cozy rec room, and a three-piece bathroom with a tiled shower. Recent upgrades, including a metal roof with a 50-year warranty (2019), an upgraded garage door, and a double-wide concrete driveway, provide both durability and curb appeal. Freshly painted walls in 2025 complete the move-in-ready feel of this exceptional homeoffering the perfect space for a growing family or a first-time buyer looking for a stylish, worry-free start. (id:39382)
Property Details
|
MLS® Number
|
X12161693 |
|
Property Type
|
Single Family |
|
Community Name
|
North I |
|
AmenitiesNearBy
|
Schools, Park, Public Transit |
|
CommunityFeatures
|
School Bus, Community Centre |
|
EquipmentType
|
Water Heater |
|
Features
|
Irregular Lot Size |
|
ParkingSpaceTotal
|
3 |
|
RentalEquipmentType
|
Water Heater |
|
Structure
|
Deck |
Building
|
BathroomTotal
|
3 |
|
BedroomsAboveGround
|
3 |
|
BedroomsTotal
|
3 |
|
Age
|
31 To 50 Years |
|
Appliances
|
Dishwasher, Dryer, Stove, Washer, Wine Fridge, Refrigerator |
|
BasementDevelopment
|
Finished |
|
BasementType
|
Full (finished) |
|
ConstructionStyleAttachment
|
Detached |
|
CoolingType
|
Central Air Conditioning |
|
ExteriorFinish
|
Brick |
|
FoundationType
|
Poured Concrete |
|
HalfBathTotal
|
1 |
|
HeatingFuel
|
Natural Gas |
|
HeatingType
|
Forced Air |
|
StoriesTotal
|
2 |
|
SizeInterior
|
1100 - 1500 Sqft |
|
Type
|
House |
|
UtilityWater
|
Municipal Water |
Parking
Land
|
Acreage
|
No |
|
FenceType
|
Fenced Yard |
|
LandAmenities
|
Schools, Park, Public Transit |
|
LandscapeFeatures
|
Landscaped |
|
Sewer
|
Sanitary Sewer |
|
SizeDepth
|
98 Ft ,9 In |
|
SizeFrontage
|
38 Ft ,10 In |
|
SizeIrregular
|
38.9 X 98.8 Ft |
|
SizeTotalText
|
38.9 X 98.8 Ft |
|
ZoningDescription
|
R1-4 |
Rooms
| Level |
Type |
Length |
Width |
Dimensions |
|
Second Level |
Bedroom |
2.97 m |
3.09 m |
2.97 m x 3.09 m |
|
Second Level |
Bedroom |
3.63 m |
3.7 m |
3.63 m x 3.7 m |
|
Second Level |
Primary Bedroom |
2.97 m |
4.44 m |
2.97 m x 4.44 m |
|
Lower Level |
Recreational, Games Room |
5.18 m |
8.38 m |
5.18 m x 8.38 m |
|
Main Level |
Living Room |
4.4 m |
3.7122 m |
4.4 m x 3.7122 m |
|
Main Level |
Kitchen |
2.94 m |
2.66 m |
2.94 m x 2.66 m |
|
Main Level |
Eating Area |
3.01 m |
3.04 m |
3.01 m x 3.04 m |
|
Main Level |
Dining Room |
3.04 m |
3.09 m |
3.04 m x 3.09 m |
|
Main Level |
Foyer |
2.28 m |
2.22 m |
2.28 m x 2.22 m |
https://www.realtor.ca/real-estate/28341709/1103-aldersbrook-road-london-north-north-i-north-i






