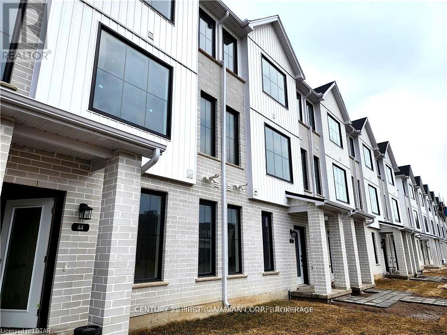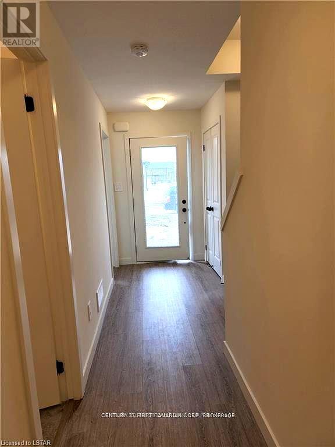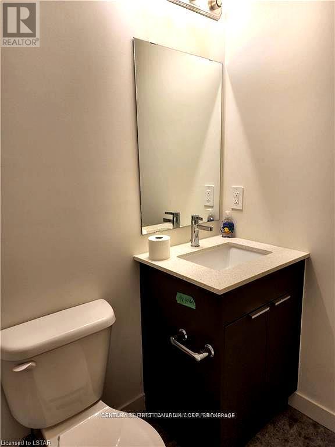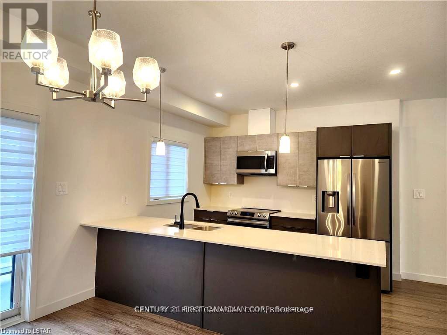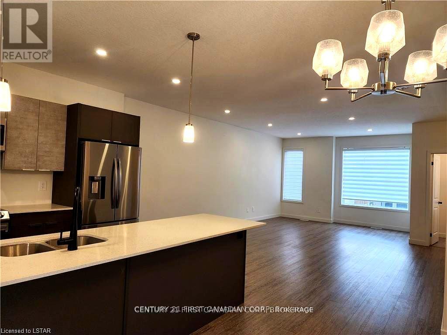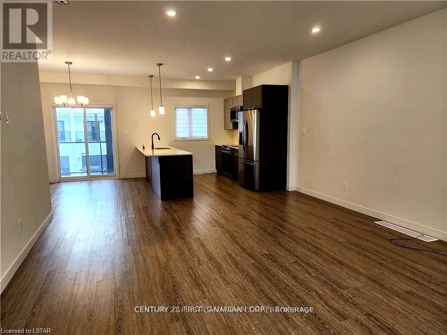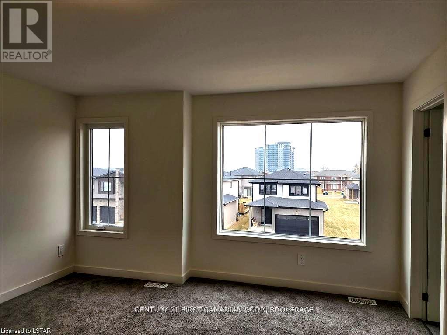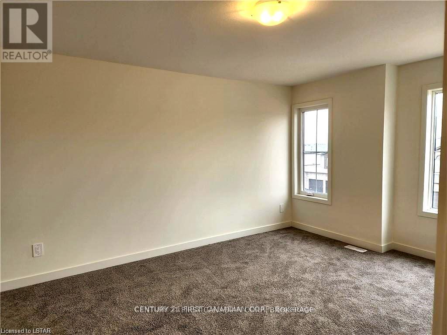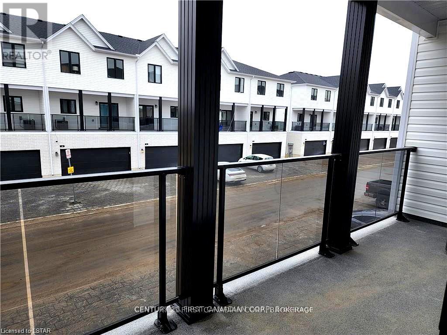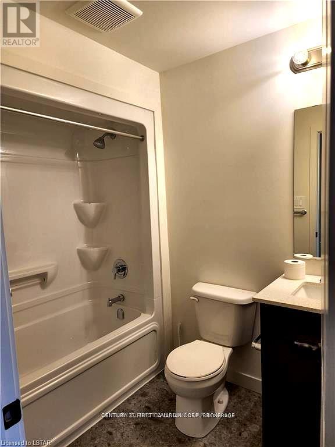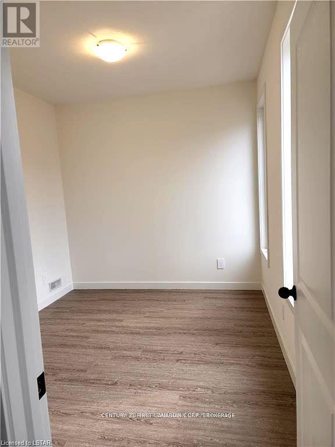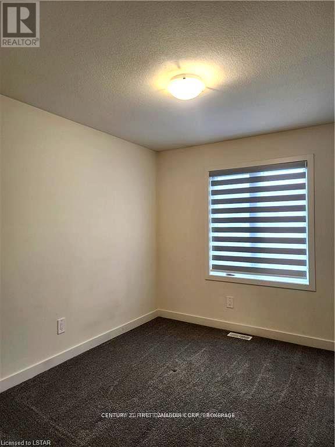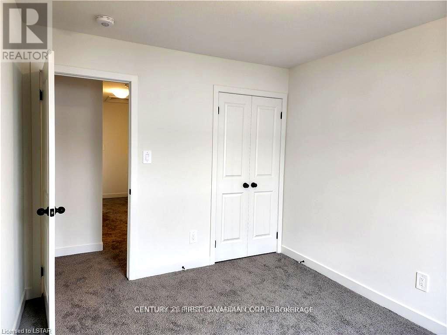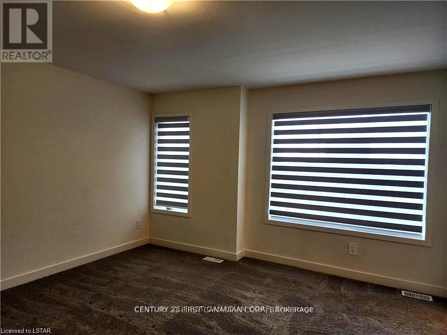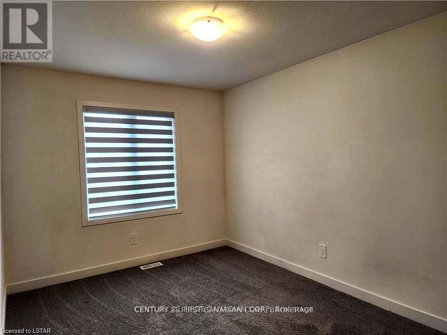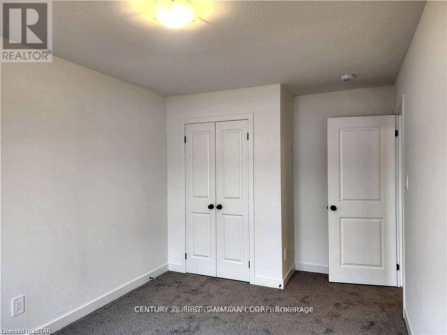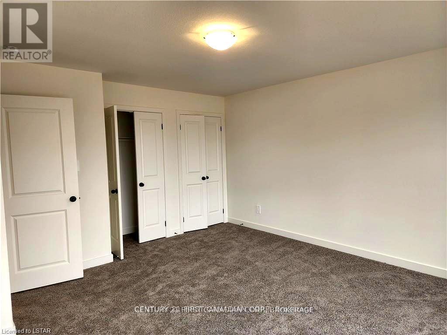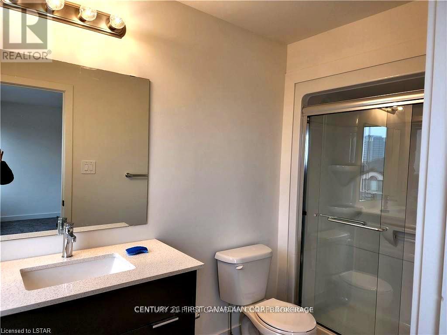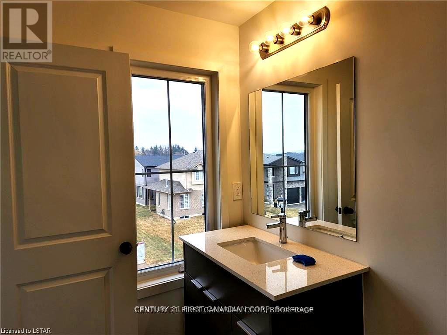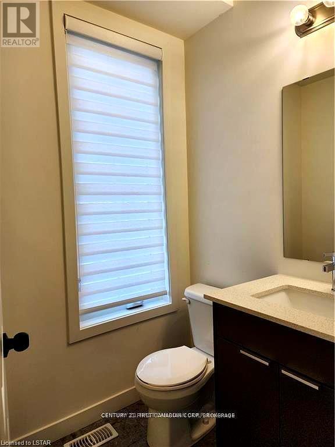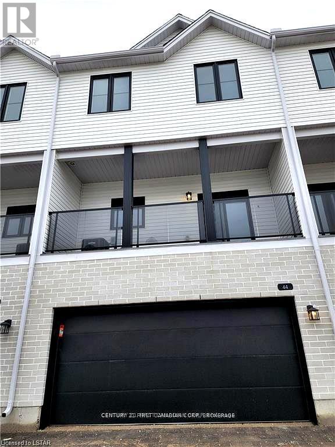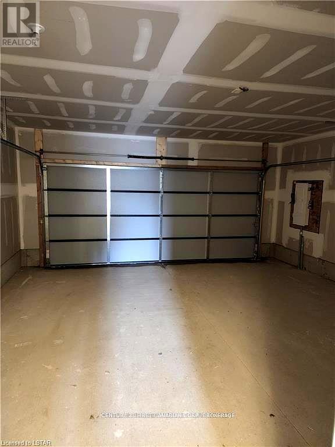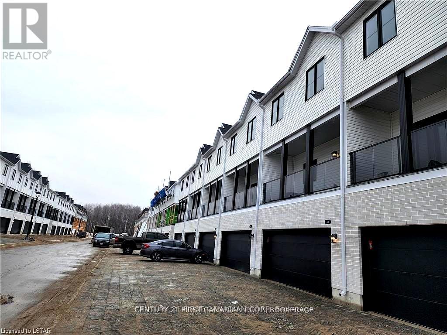4 Bedroom
4 Bathroom
1800 - 1999 sqft
Central Air Conditioning
Forced Air
$2,850 Monthly
Located in the desirable Gates of Hyde Park community, this brand new 4-bedroom, 3.5-bathroom townhome offers modern living in one of London's fastest-growing neighborhoods. Just minutes from Walmart, Canadian Tire, McDonalds, RONA, and a wide range of shopping, dining, and public transit, the home features bright, open-concept living spaces, sleek finishes, and a spacious kitchen with stainless steel appliances, a large island, and new blinds throughout. The main living area opens to a private balcony, perfect for relaxing or entertaining. With a double-car garage and thoughtful layout, its also conveniently located near Western University, University Hospital, and Masonville Mall, with easy access to schools, bus routes, and walking trails. Rent is based on 3 student tenants, 4 students may be considered, but rent will be adjusted accordingly. (id:39382)
Property Details
|
MLS® Number
|
X12149143 |
|
Property Type
|
Single Family |
|
Community Name
|
North S |
|
CommunityFeatures
|
Pet Restrictions |
|
Features
|
Balcony, Sump Pump, In-law Suite |
|
ParkingSpaceTotal
|
4 |
|
ViewType
|
City View |
Building
|
BathroomTotal
|
4 |
|
BedroomsAboveGround
|
4 |
|
BedroomsTotal
|
4 |
|
Age
|
0 To 5 Years |
|
Appliances
|
Garage Door Opener Remote(s), Water Heater, Dishwasher, Dryer, Stove, Washer, Refrigerator |
|
CoolingType
|
Central Air Conditioning |
|
ExteriorFinish
|
Vinyl Siding, Brick |
|
FlooringType
|
Vinyl |
|
FoundationType
|
Poured Concrete |
|
HalfBathTotal
|
1 |
|
HeatingFuel
|
Natural Gas |
|
HeatingType
|
Forced Air |
|
StoriesTotal
|
2 |
|
SizeInterior
|
1800 - 1999 Sqft |
|
Type
|
Row / Townhouse |
Parking
Land
Rooms
| Level |
Type |
Length |
Width |
Dimensions |
|
Second Level |
Living Room |
4.76 m |
5.8 m |
4.76 m x 5.8 m |
|
Second Level |
Kitchen |
2.87 m |
3.3 m |
2.87 m x 3.3 m |
|
Second Level |
Dining Room |
2.77 m |
3.3 m |
2.77 m x 3.3 m |
|
Third Level |
Bedroom 2 |
3.89 m |
2.84 m |
3.89 m x 2.84 m |
|
Third Level |
Bedroom 3 |
3.53 m |
2.9 m |
3.53 m x 2.9 m |
|
Third Level |
Primary Bedroom |
4.14 m |
4.57 m |
4.14 m x 4.57 m |
|
Main Level |
Bedroom |
3.53 m |
2.84 m |
3.53 m x 2.84 m |
https://www.realtor.ca/real-estate/28314157/44-1781-henrica-avenue-london-north-north-s-north-s
