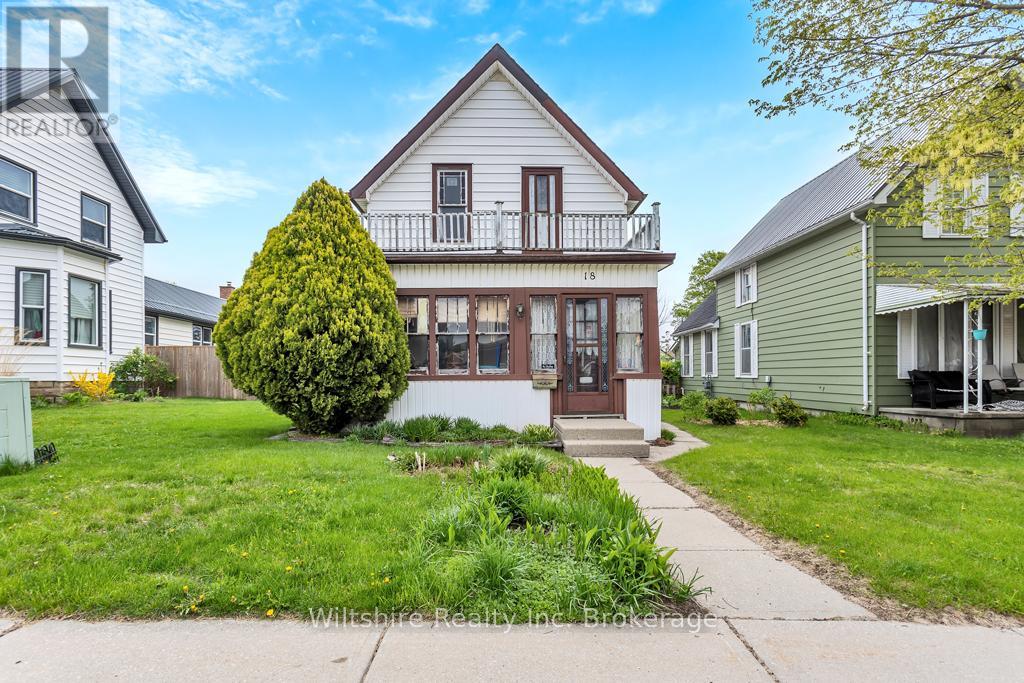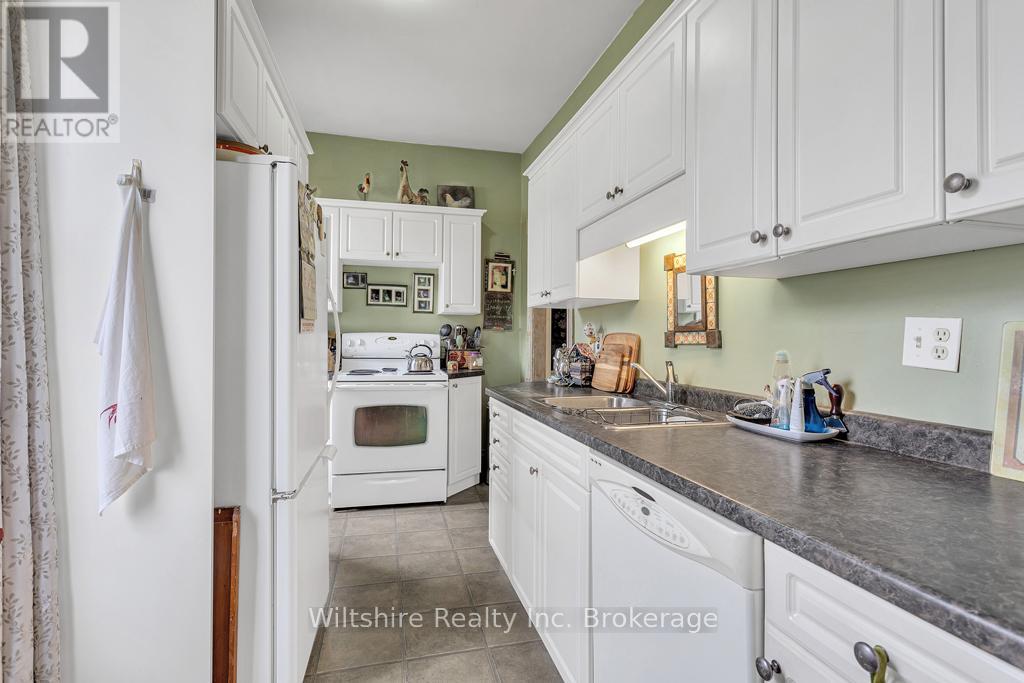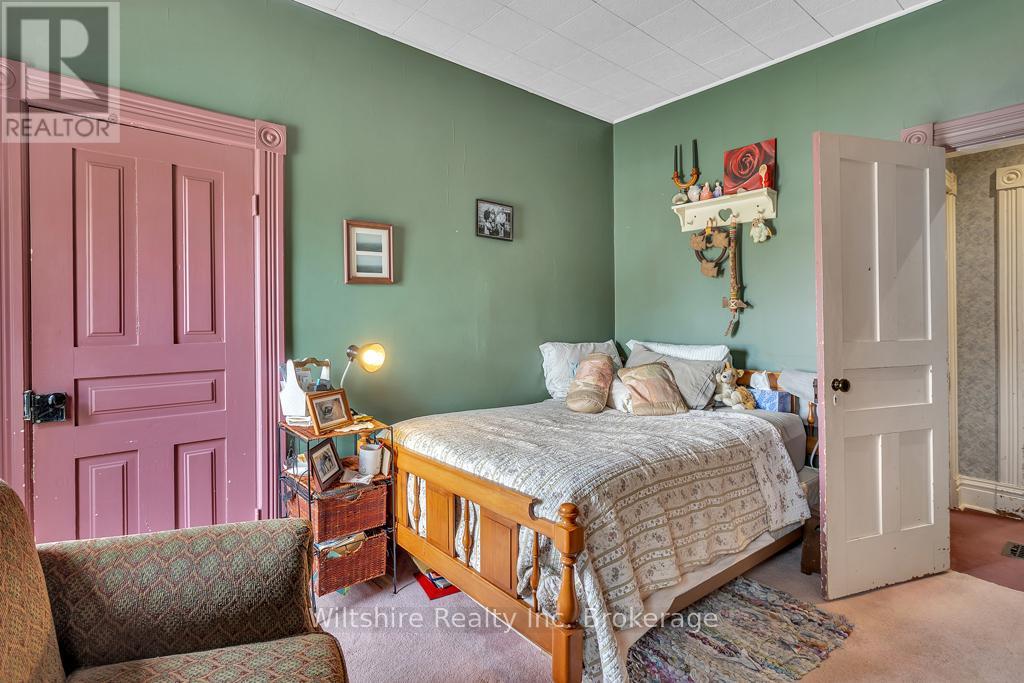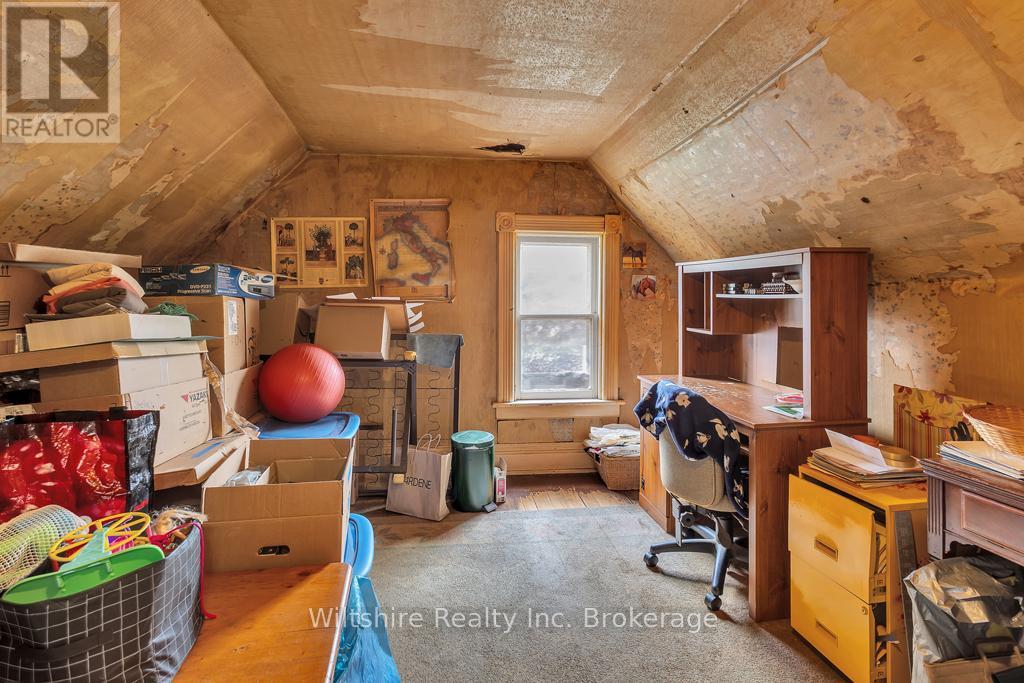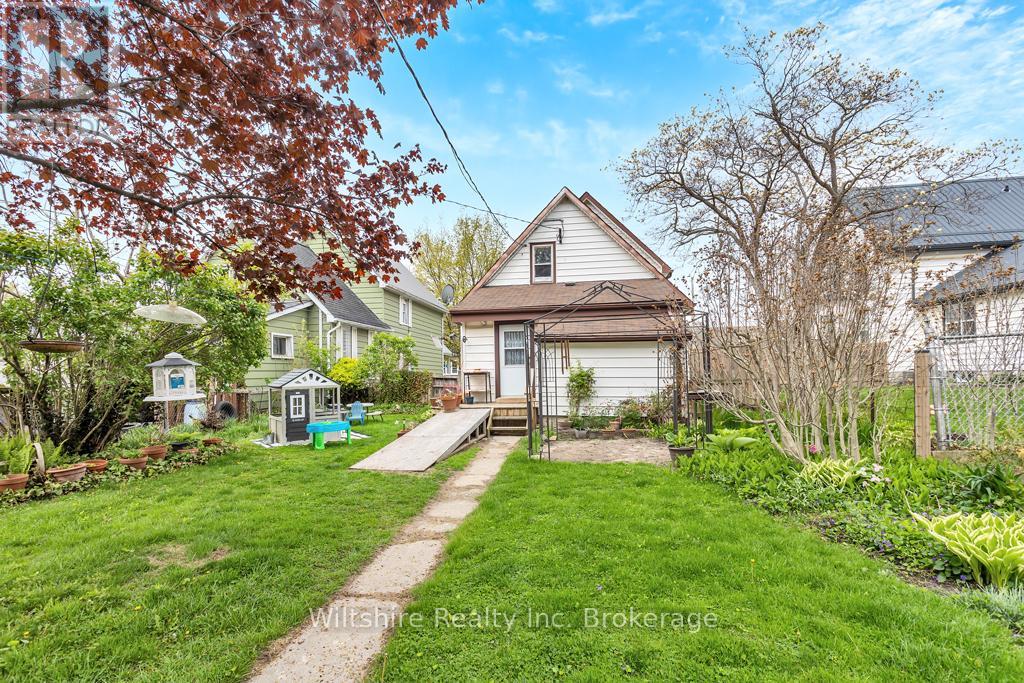4 Bedroom
2 Bathroom
1500 - 2000 sqft
Central Air Conditioning
Forced Air
$375,000
Step into this delightful 125-year-old home, where history and character are waiting to be brought to life! With four spacious bedrooms, including a main-floor bedroom, and the added convenience of main-floor laundry, this home offers both comfort and practicality. The warm, traditional style is complemented by lovingly manicured gardens, creating a serene outdoor oasis.You'll appreciate the rear access and parking via the alley, along with the detached garage for added storage or workshop space. The home's utilities have been maintained over the years, ensuring peace of mind, while key updates, including vinyl windows on the main floor, furnace, and central air have all been replaced within the last 10 years, provide modern efficiency without sacrificing its historic appeal.While the home could use a little TLC to bring it to its full potential, the bones are strong, and the charm is undeniable. Whether you're drawn to its nostalgic allure or eager to put your personal stamp on it, this home offers a rare opportunity to own a piece of history. (id:39382)
Property Details
|
MLS® Number
|
X12141964 |
|
Property Type
|
Single Family |
|
Community Name
|
Tillsonburg |
|
ParkingSpaceTotal
|
2 |
|
Structure
|
Deck, Porch |
Building
|
BathroomTotal
|
2 |
|
BedroomsAboveGround
|
4 |
|
BedroomsTotal
|
4 |
|
Appliances
|
Water Heater, Water Meter, Dishwasher, Dryer, Freezer, Stove, Washer, Refrigerator |
|
BasementDevelopment
|
Unfinished |
|
BasementType
|
Partial (unfinished) |
|
ConstructionStyleAttachment
|
Detached |
|
CoolingType
|
Central Air Conditioning |
|
ExteriorFinish
|
Vinyl Siding |
|
FoundationType
|
Brick |
|
HalfBathTotal
|
1 |
|
HeatingFuel
|
Natural Gas |
|
HeatingType
|
Forced Air |
|
StoriesTotal
|
2 |
|
SizeInterior
|
1500 - 2000 Sqft |
|
Type
|
House |
|
UtilityWater
|
Municipal Water |
Parking
Land
|
Acreage
|
No |
|
Sewer
|
Sanitary Sewer |
|
SizeDepth
|
45.59 M |
|
SizeFrontage
|
11.37 M |
|
SizeIrregular
|
11.4 X 45.6 M |
|
SizeTotalText
|
11.4 X 45.6 M |
Rooms
| Level |
Type |
Length |
Width |
Dimensions |
|
Second Level |
Bedroom 2 |
3.01 m |
3.7 m |
3.01 m x 3.7 m |
|
Second Level |
Bedroom 2 |
4.04 m |
2.75 m |
4.04 m x 2.75 m |
|
Second Level |
Bedroom 3 |
3.6 m |
3.99 m |
3.6 m x 3.99 m |
|
Second Level |
Bathroom |
2.86 m |
2.38 m |
2.86 m x 2.38 m |
|
Main Level |
Living Room |
5.21 m |
3.72 m |
5.21 m x 3.72 m |
|
Main Level |
Dining Room |
4.07 m |
3.98 m |
4.07 m x 3.98 m |
|
Main Level |
Kitchen |
4.01 m |
2.26 m |
4.01 m x 2.26 m |
|
Main Level |
Laundry Room |
3.25 m |
1.97 m |
3.25 m x 1.97 m |
|
Main Level |
Bathroom |
3.27 m |
1.46 m |
3.27 m x 1.46 m |
|
Main Level |
Bedroom |
3.32 m |
4.02 m |
3.32 m x 4.02 m |
https://www.realtor.ca/real-estate/28298014/18-king-street-tillsonburg-tillsonburg

