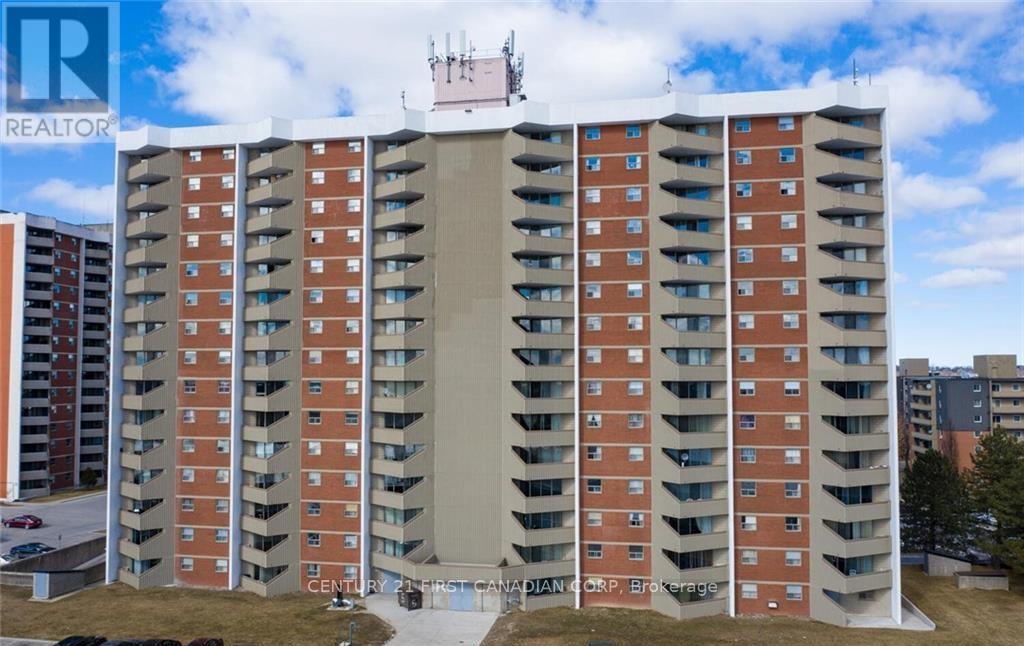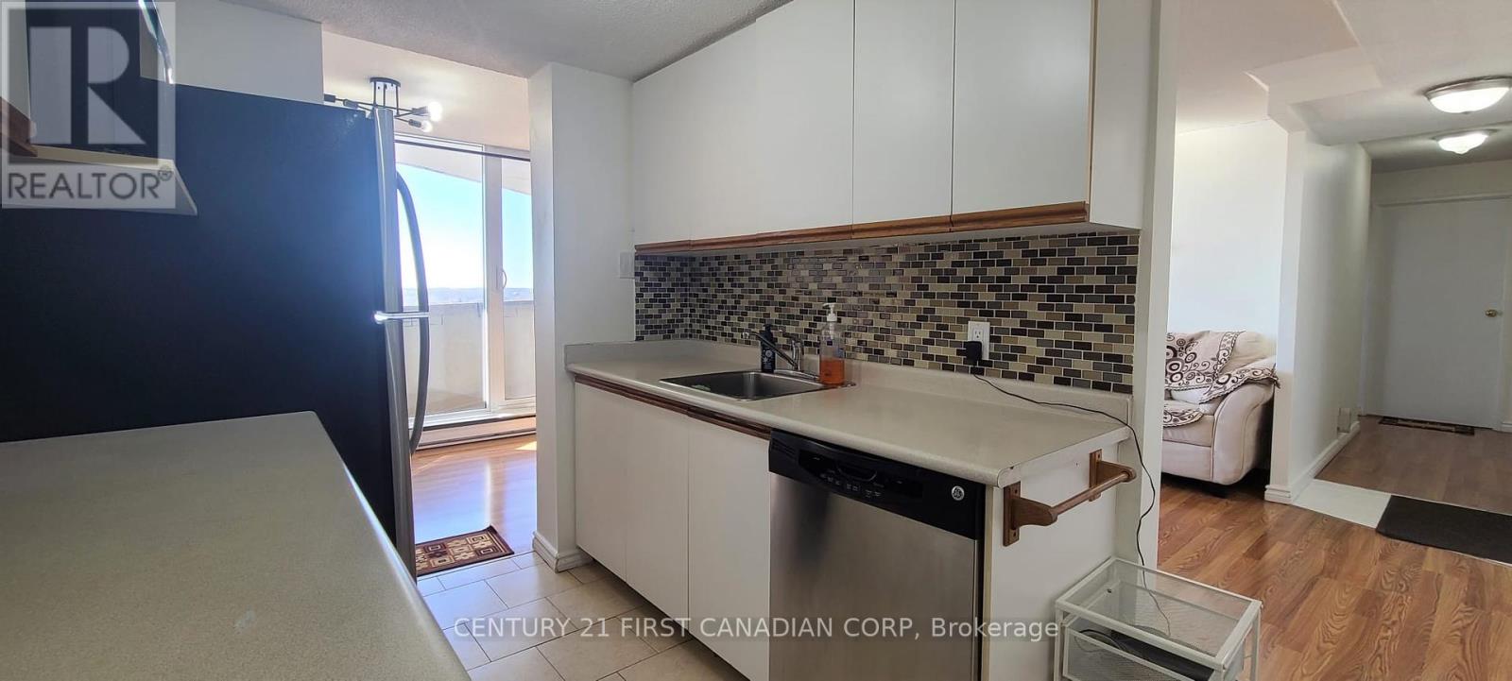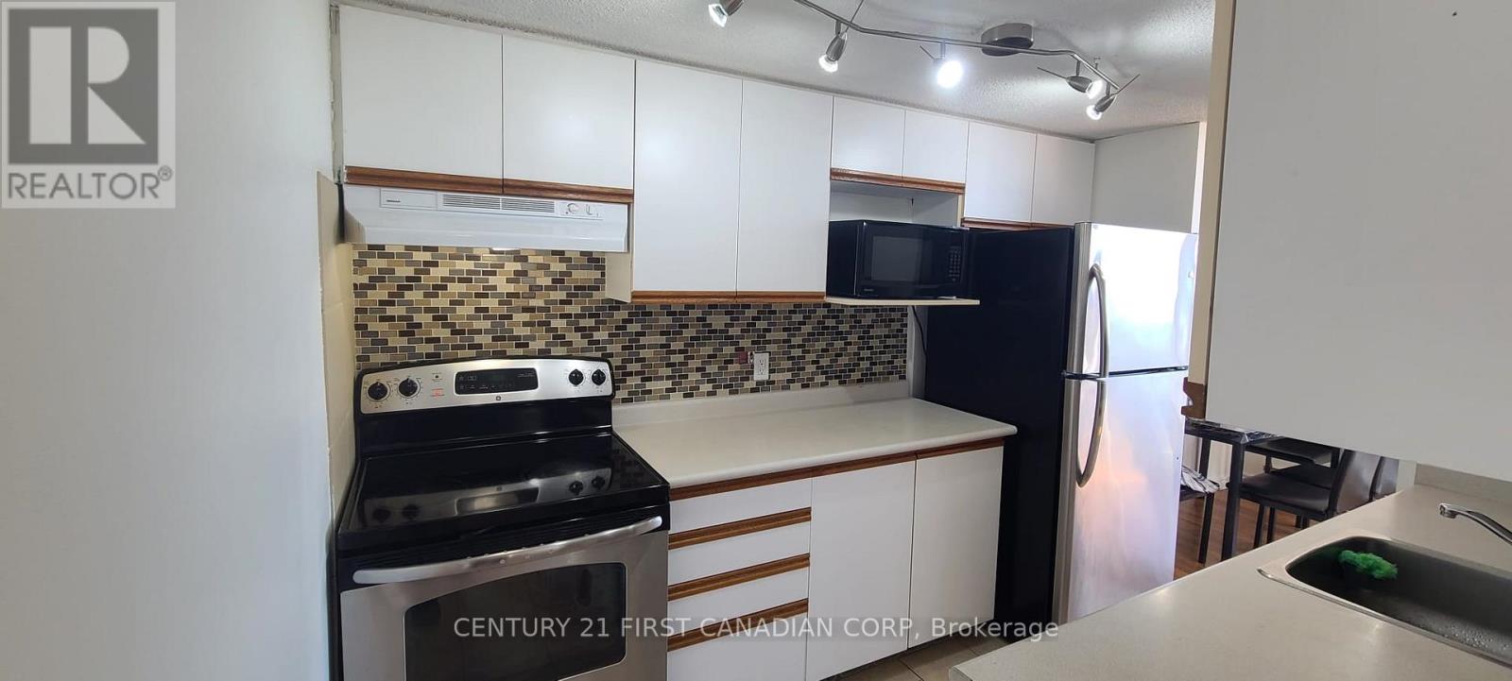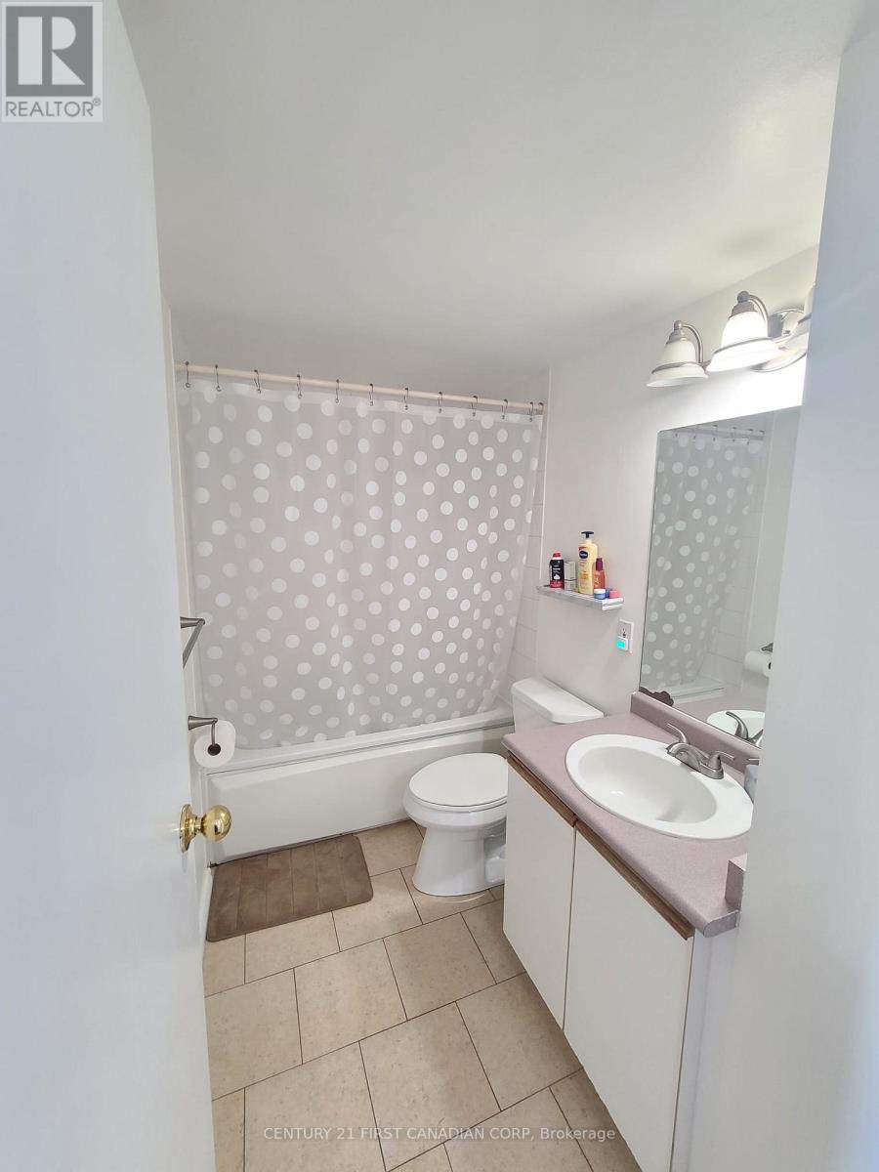2 Bedroom
1 Bathroom
700 - 1100 sqft
Fireplace
Baseboard Heaters
$2,000 Monthly
Top floor south facing corner unit two bedroom condo apartment for Lease Experience the best in comfort and convenience with this beautifully maintained penthouse, end-unit condo featuring bright southern exposure. This modern, open-concept 2-bedroom residence is located in the highly sought-after Village at the Pines community.The spacious living area boasts high-quality laminate flooring and elegant crown moulding throughout, while the foyer, kitchen, and bathroom are finished with durable ceramic tile. Conveniently located close to top-rated schools, shopping, parks, public transit, the South London Community Centre, and the London Health Sciences Centre. Additional features include: Controlled building entry Secure underground parking Condo fees covering heat, hydro, and water Dont miss this rare opportunityunits of this quality are seldom available. Schedule your viewing today! (id:39382)
Property Details
|
MLS® Number
|
X12122149 |
|
Property Type
|
Multi-family |
|
Community Name
|
South X |
|
Features
|
Carpet Free, Laundry- Coin Operated |
|
ParkingSpaceTotal
|
1 |
Building
|
BathroomTotal
|
1 |
|
BedroomsAboveGround
|
2 |
|
BedroomsTotal
|
2 |
|
Amenities
|
Fireplace(s) |
|
Appliances
|
Water Heater, Dishwasher, Stove, Window Coverings, Refrigerator |
|
ExteriorFinish
|
Brick |
|
FireplacePresent
|
Yes |
|
FoundationType
|
Poured Concrete |
|
HeatingFuel
|
Electric |
|
HeatingType
|
Baseboard Heaters |
|
SizeInterior
|
700 - 1100 Sqft |
|
Type
|
Other |
|
UtilityWater
|
Municipal Water |
Parking
Land
|
Acreage
|
No |
|
Sewer
|
Sanitary Sewer |
|
SizeTotalText
|
Under 1/2 Acre |
Rooms
| Level |
Type |
Length |
Width |
Dimensions |
|
Main Level |
Living Room |
5.58 m |
3.45 m |
5.58 m x 3.45 m |
|
Main Level |
Kitchen |
2.87 m |
2.18 m |
2.87 m x 2.18 m |
|
Main Level |
Dining Room |
2.31 m |
2.31 m |
2.31 m x 2.31 m |
|
Main Level |
Primary Bedroom |
4.38 m |
2.84 m |
4.38 m x 2.84 m |
|
Main Level |
Bedroom |
3.25 m |
2.56 m |
3.25 m x 2.56 m |
|
Main Level |
Utility Room |
1.6 m |
1.06 m |
1.6 m x 1.06 m |
|
Main Level |
Bathroom |
|
|
Measurements not available |
Utilities
https://www.realtor.ca/real-estate/28255618/1602-1105-jalna-boulevard-london-south-south-x-south-x




















