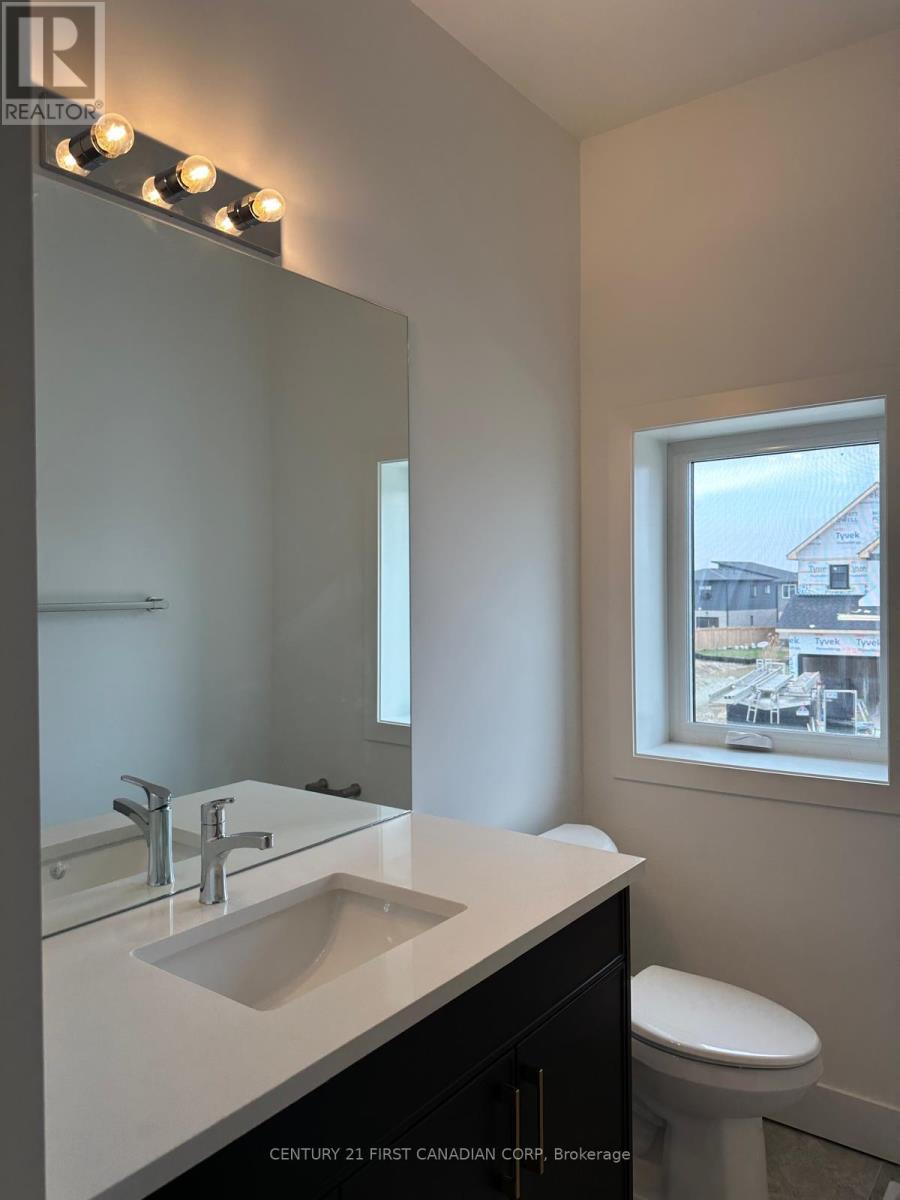1328 Bush Hill Link London North, Ontario N6G 0X6
4 Bedroom
3 Bathroom
1500 - 2000 sqft
Central Air Conditioning
Forced Air
$3,200 Monthly
Beautiful 4-bedroom, 2.5-bathroom home in a sought-after North London neighbourhood. Features high ceilings, hardwood flooring on the main level, quartz countertops, large windows, an attached 2-car garage, and a spacious backyard. Conveniently located near top-rated schools and shopping. Move-in ready your perfect home awaits! (id:39382)
Property Details
| MLS® Number | X12092077 |
| Property Type | Multi-family |
| Community Name | North S |
| ParkingSpaceTotal | 4 |
Building
| BathroomTotal | 3 |
| BedroomsAboveGround | 4 |
| BedroomsTotal | 4 |
| Age | New Building |
| ConstructionStatus | Insulation Upgraded |
| CoolingType | Central Air Conditioning |
| ExteriorFinish | Stucco, Vinyl Siding |
| FoundationType | Insulated Concrete Forms |
| HalfBathTotal | 1 |
| HeatingFuel | Natural Gas |
| HeatingType | Forced Air |
| StoriesTotal | 2 |
| SizeInterior | 1500 - 2000 Sqft |
| Type | Duplex |
| UtilityWater | Municipal Water |
Parking
| Attached Garage | |
| Garage |
Land
| Acreage | No |
| Sewer | Sanitary Sewer |
| SizeDepth | 35 M |
| SizeFrontage | 14.72 M |
| SizeIrregular | 14.7 X 35 M |
| SizeTotalText | 14.7 X 35 M|under 1/2 Acre |
Rooms
| Level | Type | Length | Width | Dimensions |
|---|---|---|---|---|
| Second Level | Primary Bedroom | 3.9624 m | 3.81 m | 3.9624 m x 3.81 m |
| Second Level | Bedroom 2 | 3.6576 m | 2.8956 m | 3.6576 m x 2.8956 m |
| Second Level | Bedroom 3 | 3.046 m | 3.2004 m | 3.046 m x 3.2004 m |
| Second Level | Bedroom 4 | 3.046 m | 3.2004 m | 3.046 m x 3.2004 m |
| Second Level | Laundry Room | 3.046 m | 1.6256 m | 3.046 m x 1.6256 m |
| Main Level | Kitchen | 2.7432 m | 3.9624 m | 2.7432 m x 3.9624 m |
| Main Level | Living Room | 4.2672 m | 6.5532 m | 4.2672 m x 6.5532 m |
https://www.realtor.ca/real-estate/28189252/1328-bush-hill-link-london-north-north-s-north-s
Interested?
Contact us for more information




















