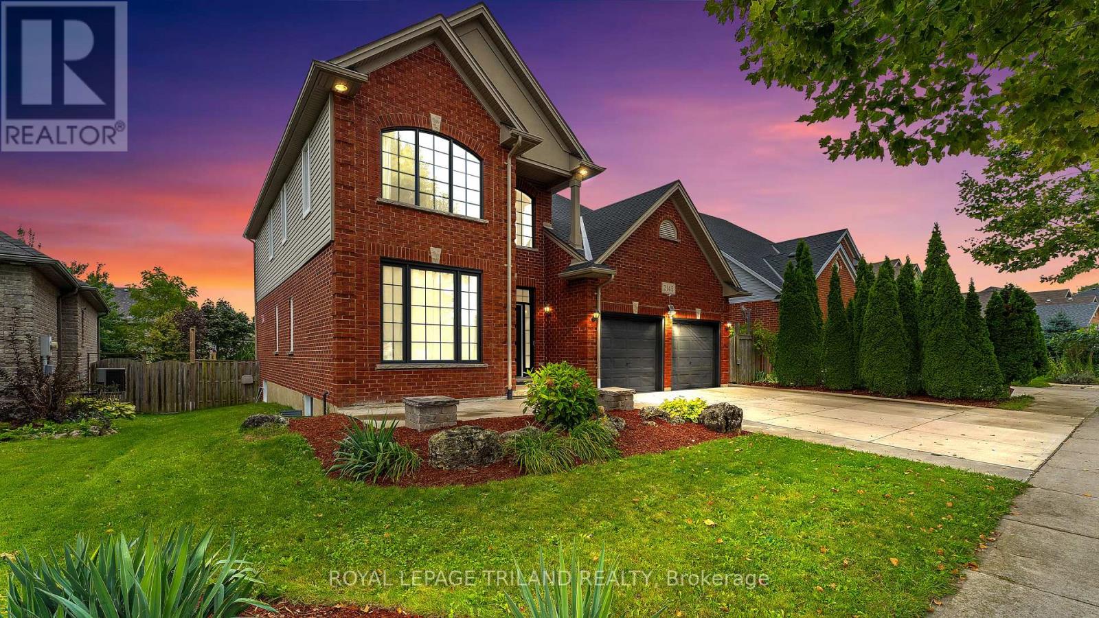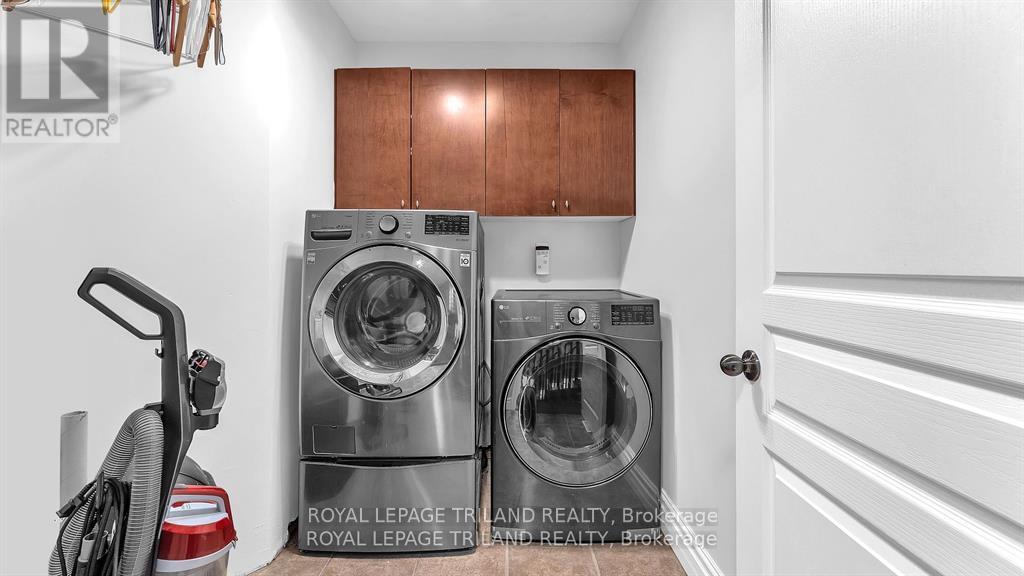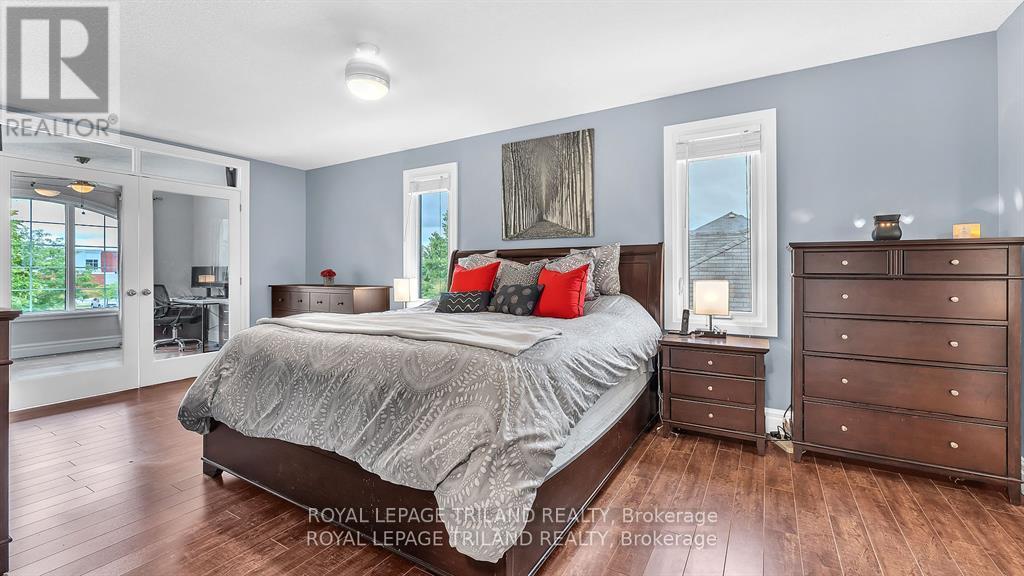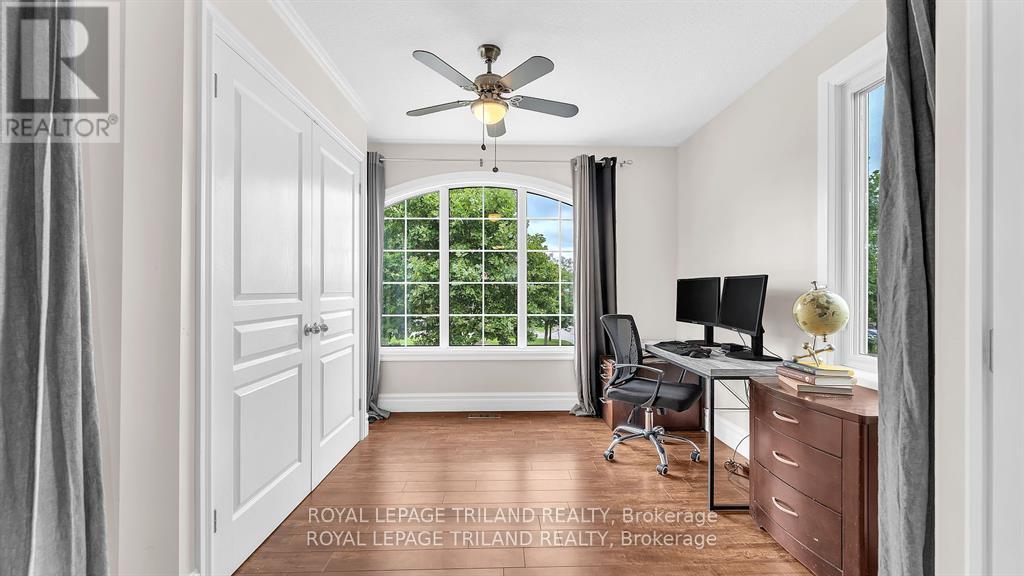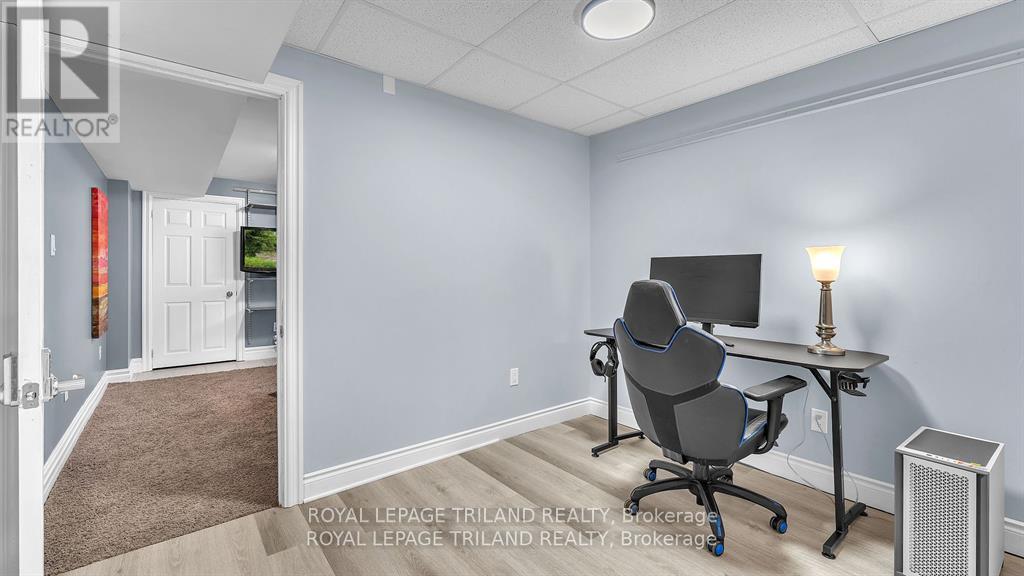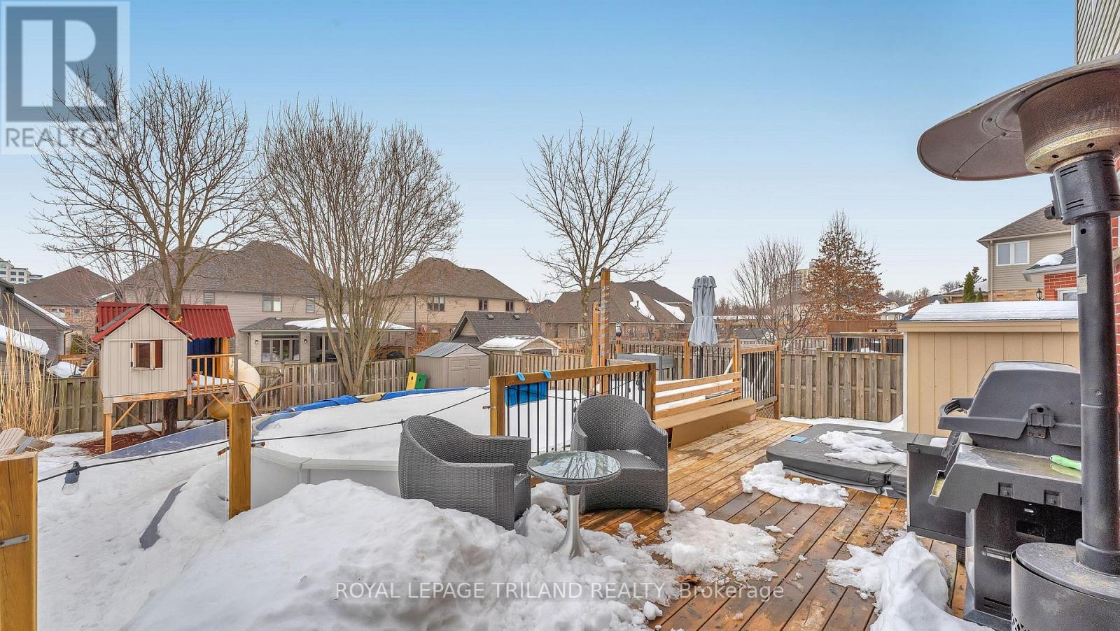2145 Quarrier Road London, Ontario N6G 5L5
$1,059,900
Welcome to your dream family home at 2145 Quarrier Road in sought-after Sunningdale the perfect blend of space, style, and convenience for busy families. This stunning 4+2 bedroom property offers exceptional versatility for modern family living with a 3-car driveway and attached 2-car garage. The main level impresses with an open foyer, elegant sitting room with built-in daybed, separate dining room, updated kitchen, and inviting family room with gas fireplace. Sliding doors open to a private backyard oasis featuring a stamped concrete firepit, two-level deck, hot tub, and 21-foot above-ground pool. Upstairs, find four generous bedrooms plus a versatile nursery/office, with the primary suite featuring a walk-in closet and new glass shower ensuite. The fully finished lower level includes two additional bedrooms, recreation room, second laundry, and full bathroom with plans available for a separate apartment. Smart home features include voice-activated lighting, thermostat, and security. Recent upgrades: kitchen and hot tub (2019), pool (2021), roof and AC (2022), windows (2024), and garage doors (2025).Perfectly located in an excellent school district near St. Catherine of Siena Catholic Elementary, Masonville Public School, and the University of Western Ontario, with convenient access to Masonville Mall and university bus routes. This home truly checks all the boxes space, location, and quality living in a vibrant community. (id:39382)
Open House
This property has open houses!
11:00 am
Ends at:1:00 pm
Property Details
| MLS® Number | X12089067 |
| Property Type | Single Family |
| Community Name | North R |
| AmenitiesNearBy | Schools, Public Transit, Park |
| CommunityFeatures | School Bus |
| EquipmentType | Water Heater |
| Features | Irregular Lot Size, Lighting, Carpet Free, Sump Pump |
| ParkingSpaceTotal | 5 |
| PoolType | Above Ground Pool |
| RentalEquipmentType | Water Heater |
| Structure | Deck, Porch, Shed |
Building
| BathroomTotal | 4 |
| BedroomsAboveGround | 4 |
| BedroomsBelowGround | 2 |
| BedroomsTotal | 6 |
| Age | 16 To 30 Years |
| Amenities | Fireplace(s) |
| Appliances | Garage Door Opener Remote(s), Central Vacuum, Water Heater - Tankless, Water Heater, Water Meter, Play Structure |
| BasementDevelopment | Finished |
| BasementFeatures | Walk-up |
| BasementType | N/a (finished) |
| ConstructionStyleAttachment | Detached |
| CoolingType | Central Air Conditioning |
| ExteriorFinish | Brick |
| FireProtection | Smoke Detectors, Monitored Alarm, Security System |
| FireplacePresent | Yes |
| FireplaceTotal | 2 |
| FoundationType | Poured Concrete |
| HalfBathTotal | 1 |
| HeatingFuel | Natural Gas |
| HeatingType | Forced Air |
| StoriesTotal | 2 |
| SizeInterior | 2500 - 3000 Sqft |
| Type | House |
| UtilityWater | Municipal Water |
Parking
| Attached Garage | |
| Garage |
Land
| Acreage | No |
| FenceType | Fenced Yard |
| LandAmenities | Schools, Public Transit, Park |
| LandscapeFeatures | Landscaped |
| Sewer | Sanitary Sewer |
| SizeDepth | 125 Ft ,3 In |
| SizeFrontage | 58 Ft |
| SizeIrregular | 58 X 125.3 Ft |
| SizeTotalText | 58 X 125.3 Ft|under 1/2 Acre |
| ZoningDescription | R1-6 |
Rooms
| Level | Type | Length | Width | Dimensions |
|---|---|---|---|---|
| Second Level | Bedroom 4 | 3.2 m | 3.38 m | 3.2 m x 3.38 m |
| Second Level | Primary Bedroom | 6.33 m | 3.41 m | 6.33 m x 3.41 m |
| Second Level | Den | 3.38 m | 2.77 m | 3.38 m x 2.77 m |
| Second Level | Laundry Room | 2.16 m | 1.73 m | 2.16 m x 1.73 m |
| Second Level | Bedroom 2 | 3.16 m | 3.69 m | 3.16 m x 3.69 m |
| Second Level | Bedroom 3 | 3.68 m | 2.83 m | 3.68 m x 2.83 m |
| Basement | Recreational, Games Room | 7.98 m | 7.04 m | 7.98 m x 7.04 m |
| Basement | Bedroom | 3.62 m | 2.86 m | 3.62 m x 2.86 m |
| Basement | Bedroom | 3.96 m | 3.07 m | 3.96 m x 3.07 m |
| Main Level | Kitchen | 6.18 m | 3.99 m | 6.18 m x 3.99 m |
| Main Level | Dining Room | 3.29 m | 4.26 m | 3.29 m x 4.26 m |
| Main Level | Office | 3.32 m | 3.87 m | 3.32 m x 3.87 m |
| Main Level | Family Room | 4.81 m | 3.99 m | 4.81 m x 3.99 m |
| Main Level | Mud Room | 3.1 m | 2.71 m | 3.1 m x 2.71 m |
https://www.realtor.ca/real-estate/28181917/2145-quarrier-road-london-north-r
Interested?
Contact us for more information
