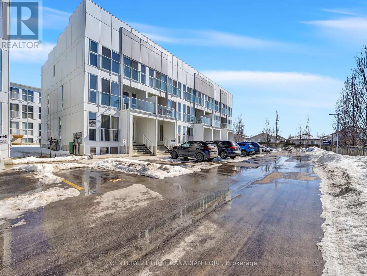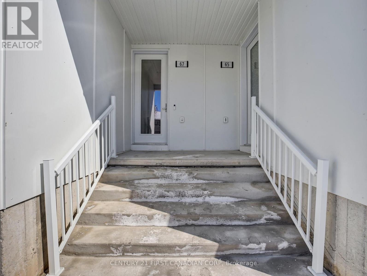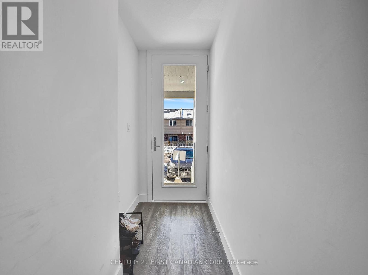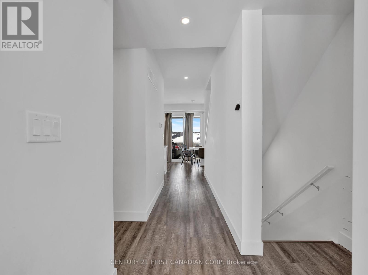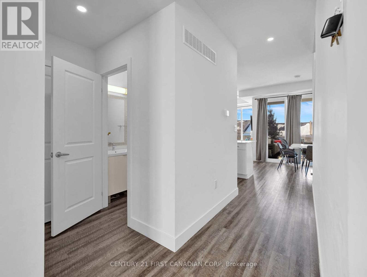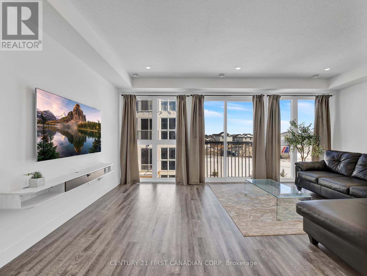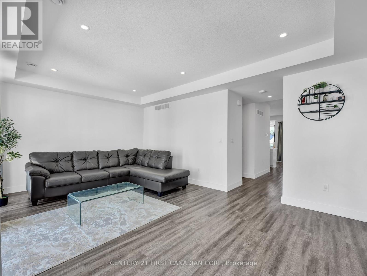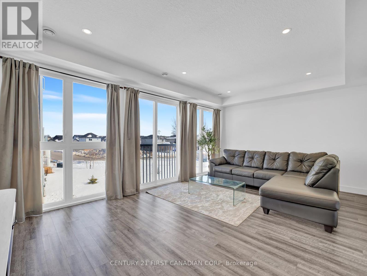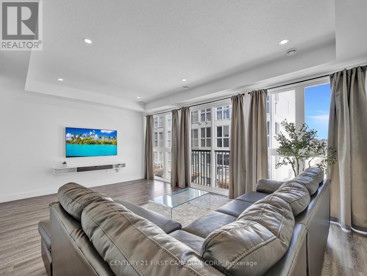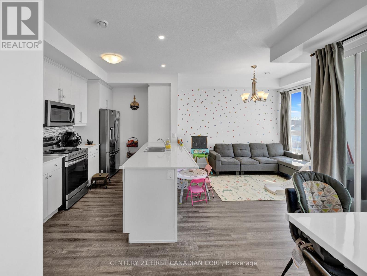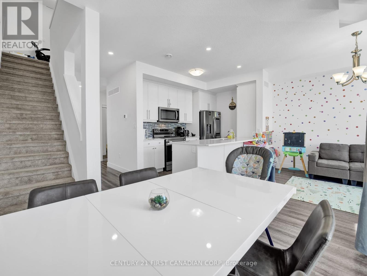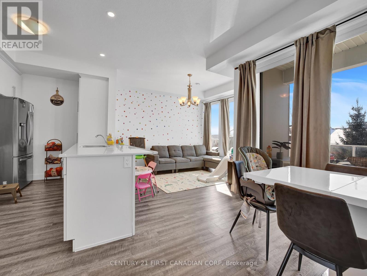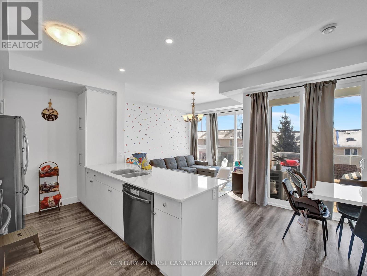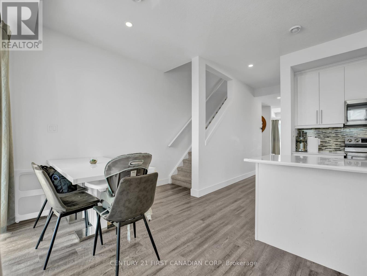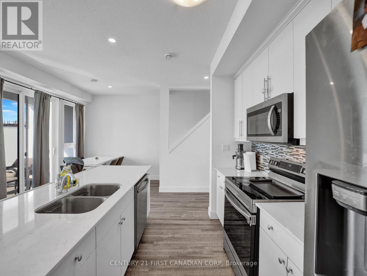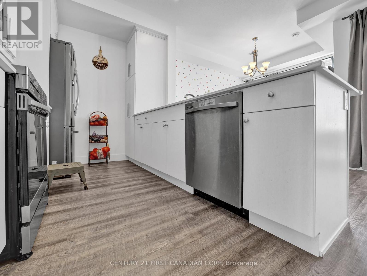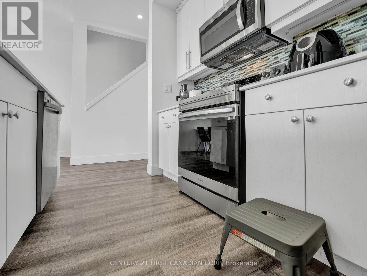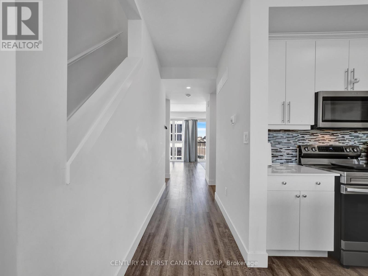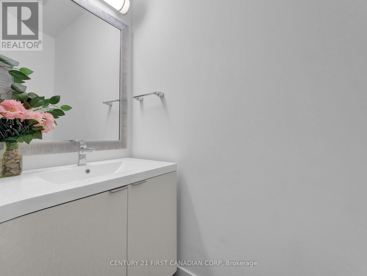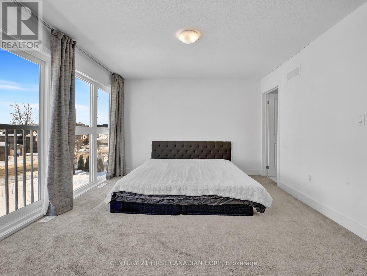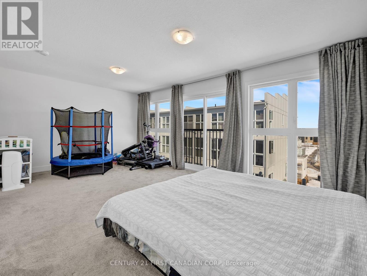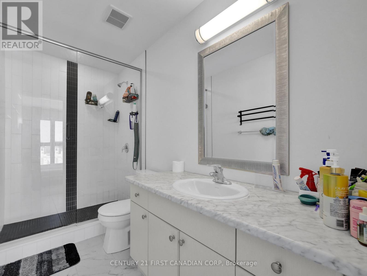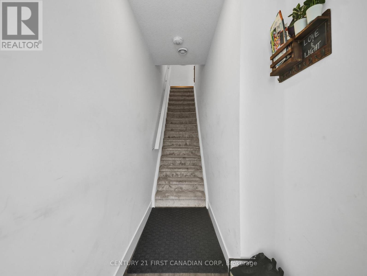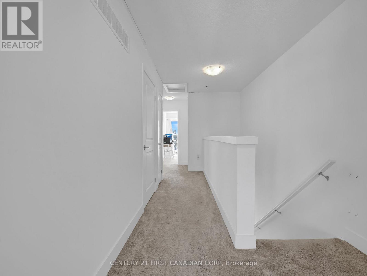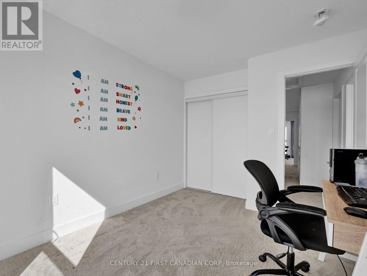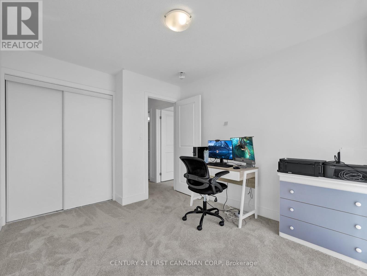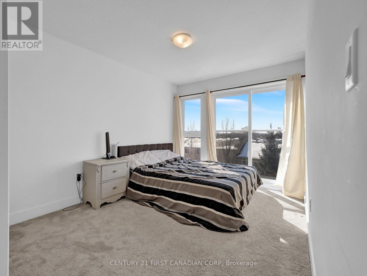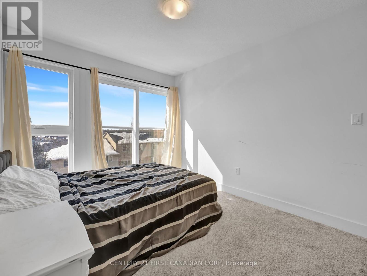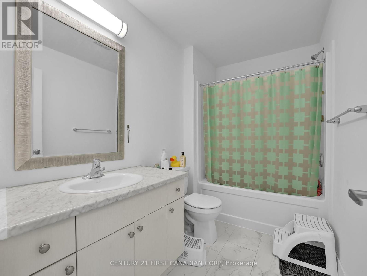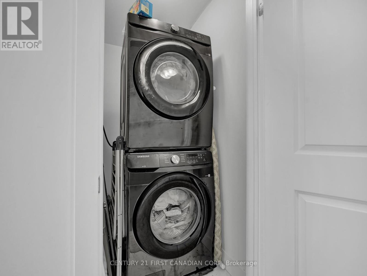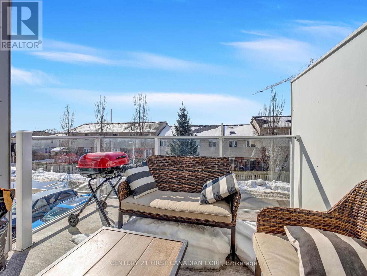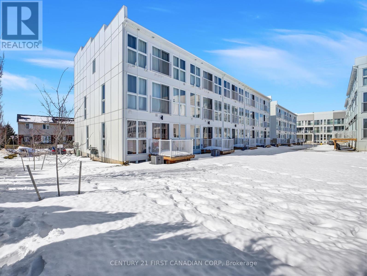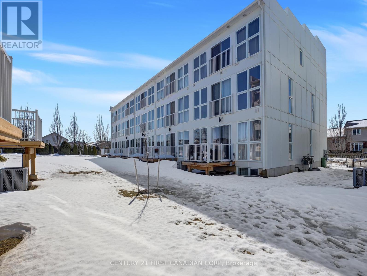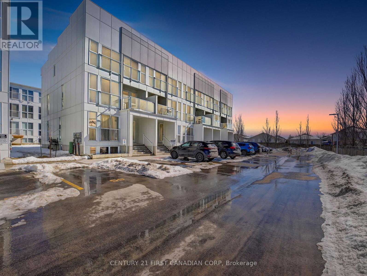67 - 234 Edgevalley Road Ne London, Ontario N5V 0C5
$520,000Maintenance, Insurance, Parking
$225 Monthly
Maintenance, Insurance, Parking
$225 MonthlyContemporary stacked 2-storey 3 Bedroom Condos with fresh new designs, floor-to-ceiling windows, and premium finishes. commitment to high-quality standard specifications such as 9 ceilings with pot lights on the main level, tiled glass showers, and striking premium kitchen designs incorporating tall upper cabinets with hard surface countertops. Surround yourself with great amenities in a neighbourhood on the rise. This property is in the desirable. It is conveniently close to popular amenities such as shopping and restaurants and only steps from the Thames River, which provides access to bike and walking trails. (id:39382)
Property Details
| MLS® Number | X11991832 |
| Property Type | Single Family |
| Community Name | East D |
| CommunityFeatures | Pets Not Allowed |
| Features | Balcony, In Suite Laundry |
| ParkingSpaceTotal | 1 |
Building
| BathroomTotal | 3 |
| BedroomsAboveGround | 3 |
| BedroomsTotal | 3 |
| Amenities | Visitor Parking |
| Appliances | Water Heater, Water Meter, Dishwasher, Dryer, Stove, Washer, Refrigerator |
| CoolingType | Central Air Conditioning, Ventilation System |
| ExteriorFinish | Vinyl Siding, Shingles |
| HalfBathTotal | 1 |
| HeatingFuel | Natural Gas |
| HeatingType | Forced Air |
| SizeInterior | 1600 - 1799 Sqft |
| Type | Row / Townhouse |
Parking
| No Garage |
Land
| Acreage | No |
| ZoningDescription | R5-7 |
Rooms
| Level | Type | Length | Width | Dimensions |
|---|---|---|---|---|
| Second Level | Bedroom | 5.85 m | 3.66 m | 5.85 m x 3.66 m |
| Second Level | Bedroom 2 | 2.87 m | 3.54 m | 2.87 m x 3.54 m |
| Second Level | Bedroom 3 | 2.87 m | 3.54 m | 2.87 m x 3.54 m |
| Main Level | Living Room | 5.8 m | 3.96 m | 5.8 m x 3.96 m |
| Main Level | Kitchen | 3.29 m | 2.43 m | 3.29 m x 2.43 m |
| Main Level | Dining Room | 2.83 m | 3.66 m | 2.83 m x 3.66 m |
https://www.realtor.ca/real-estate/28182583/67-234-edgevalley-road-ne-london-east-d
Interested?
Contact us for more information
