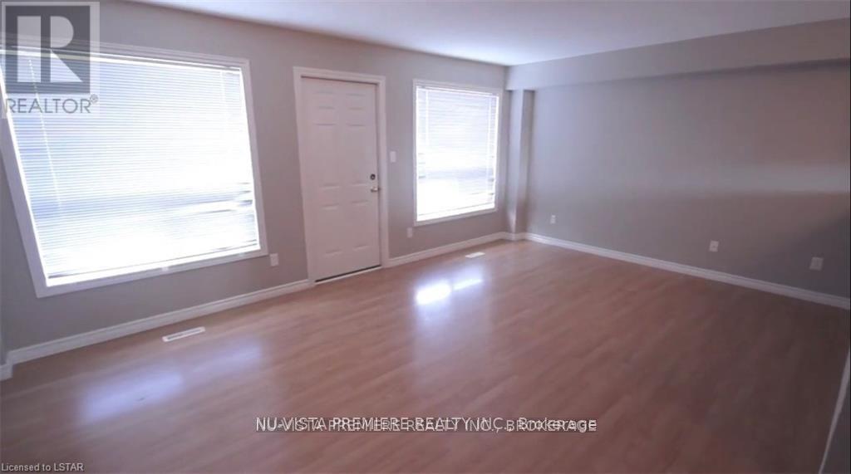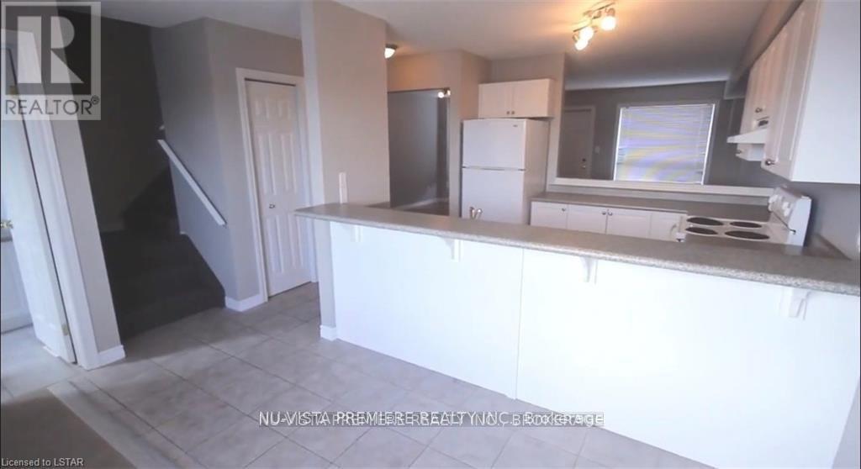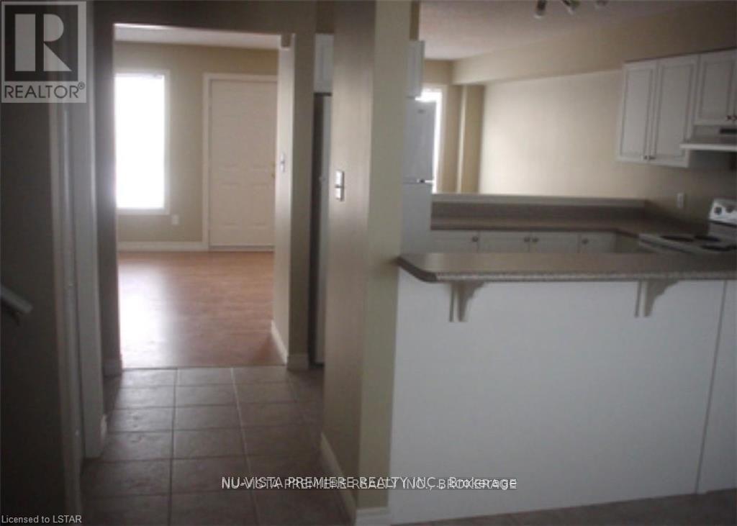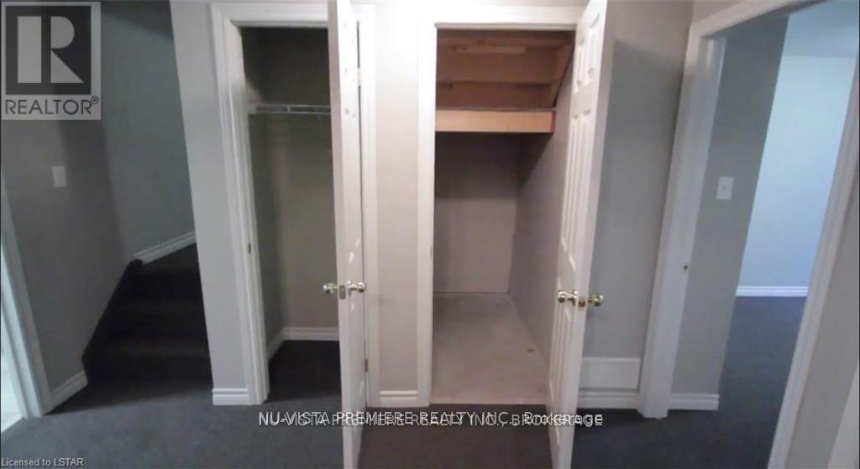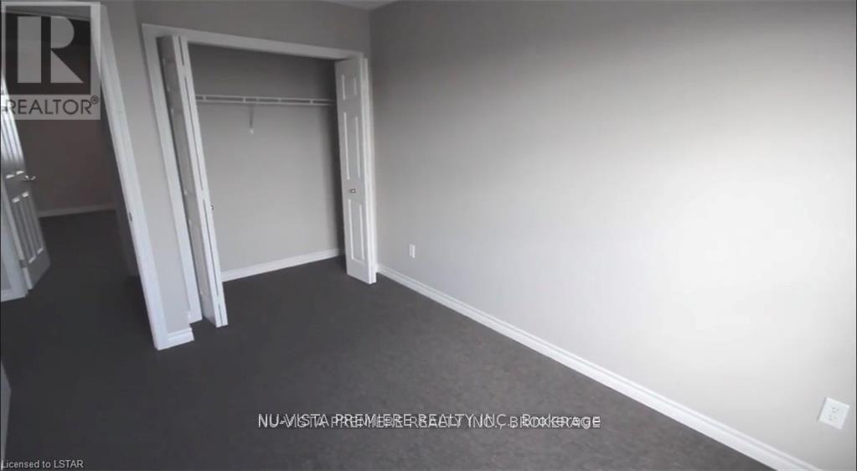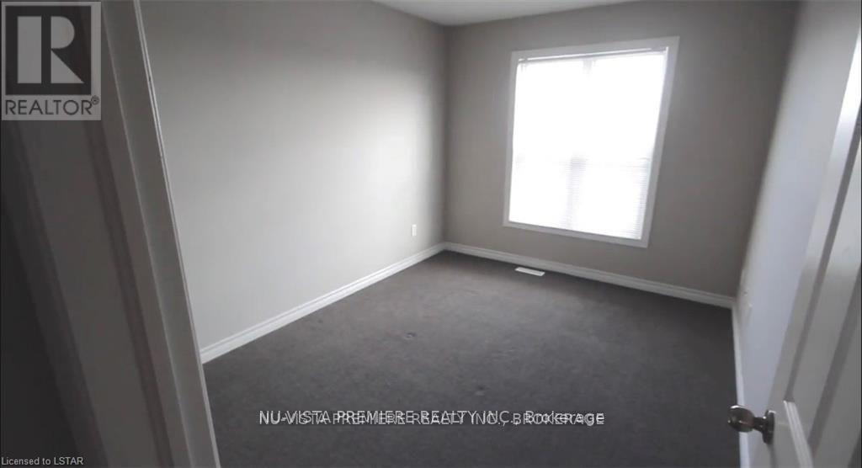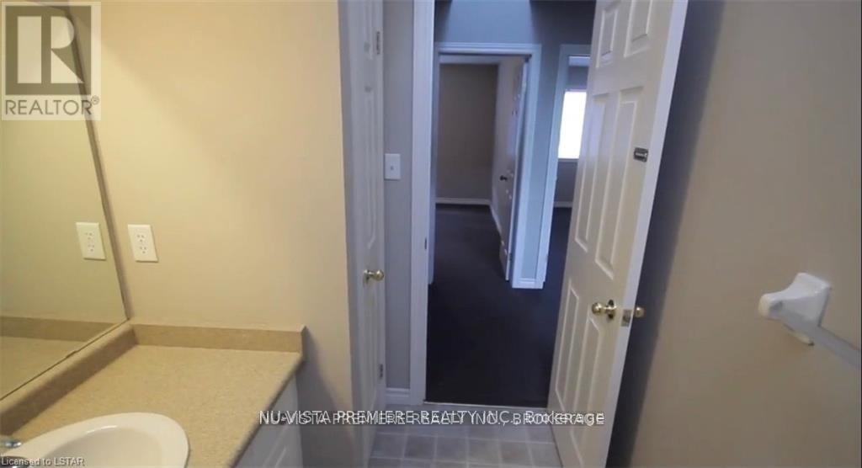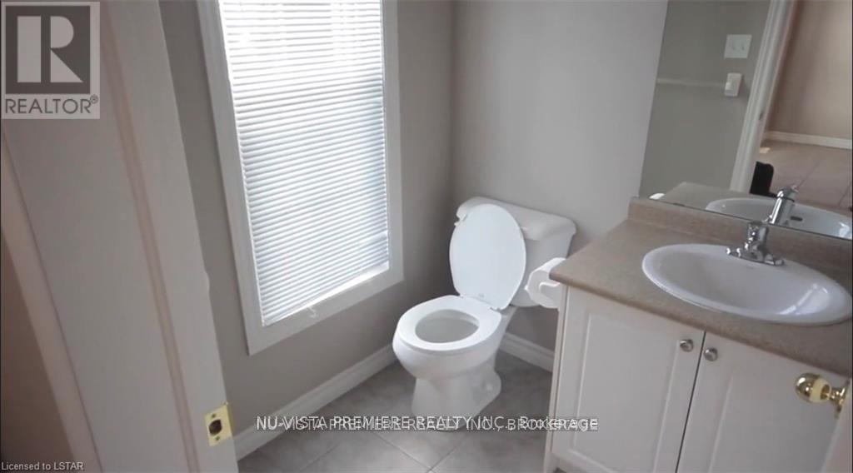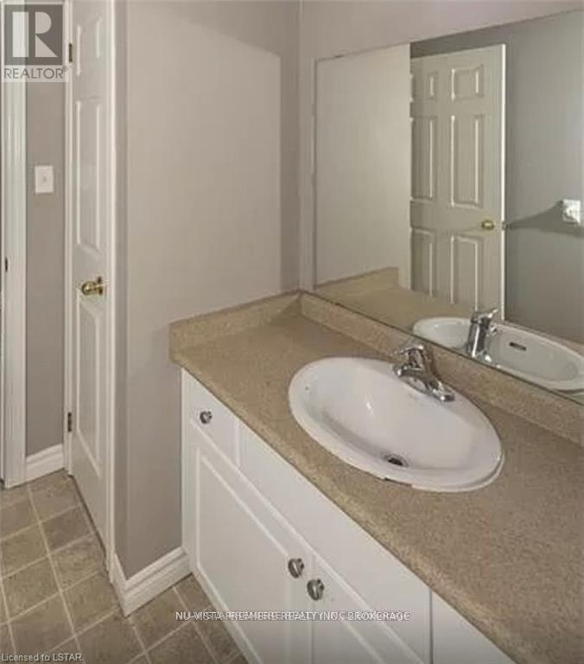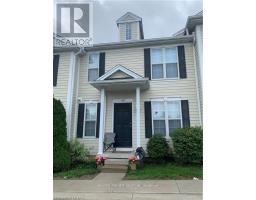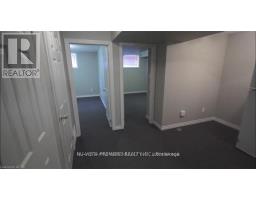5 Bedroom
3 Bathroom
1,200 - 1,399 ft2
Central Air Conditioning
Forced Air
$2,900 Monthly
Beautiful and spacious 5-bedroom, 3-bathroom townhouse available at 600 Sarnia Road in London, just minutes from Western University and University Hospital. The main level features an open-concept kitchen, living, and dining area, along with three bedrooms, a full bathroom, and a half bathroom. The fully finished basement adds two large bedrooms and another full bathroom-perfect for families or students. This home comes with five essential appliances: washer, dryer, fridge, stove, and dishwasher. Enjoy unassigned parking and no lawn maintenance. Located close to Sherwood Forest Mall, Masonville Place, grocery stores, restaurants, and community centers. Surrounded by parks and connected to public transit, this property offers the ideal mix of comfort, space, and convenience. Don't miss out - book your showing today! Available for occupancy August 1, 2025. (id:39382)
Property Details
|
MLS® Number
|
X12087950 |
|
Property Type
|
Single Family |
|
Community Name
|
North I |
|
Community Features
|
Pets Not Allowed |
Building
|
Bathroom Total
|
3 |
|
Bedrooms Above Ground
|
3 |
|
Bedrooms Below Ground
|
2 |
|
Bedrooms Total
|
5 |
|
Age
|
16 To 30 Years |
|
Basement Development
|
Finished |
|
Basement Type
|
Full (finished) |
|
Cooling Type
|
Central Air Conditioning |
|
Exterior Finish
|
Vinyl Siding |
|
Foundation Type
|
Poured Concrete |
|
Half Bath Total
|
1 |
|
Heating Fuel
|
Natural Gas |
|
Heating Type
|
Forced Air |
|
Stories Total
|
2 |
|
Size Interior
|
1,200 - 1,399 Ft2 |
|
Type
|
Row / Townhouse |
Parking
Land
|
Access Type
|
Year-round Access |
|
Acreage
|
No |
Rooms
| Level |
Type |
Length |
Width |
Dimensions |
|
Second Level |
Bedroom |
3.86 m |
2.9 m |
3.86 m x 2.9 m |
|
Second Level |
Bedroom |
3.86 m |
2.84 m |
3.86 m x 2.84 m |
|
Second Level |
Primary Bedroom |
4.01 m |
2.84 m |
4.01 m x 2.84 m |
|
Second Level |
Bathroom |
|
|
Measurements not available |
|
Basement |
Bedroom |
3.61 m |
3 m |
3.61 m x 3 m |
|
Basement |
Bedroom |
3.61 m |
2.69 m |
3.61 m x 2.69 m |
|
Basement |
Bathroom |
|
|
Measurements not available |
|
Basement |
Recreational, Games Room |
3.78 m |
2.18 m |
3.78 m x 2.18 m |
|
Main Level |
Kitchen |
2.84 m |
2.69 m |
2.84 m x 2.69 m |
|
Main Level |
Dining Room |
4.01 m |
3 m |
4.01 m x 3 m |
|
Main Level |
Living Room |
5.84 m |
3.86 m |
5.84 m x 3.86 m |
|
Main Level |
Bathroom |
|
|
Measurements not available |
https://www.realtor.ca/real-estate/28179816/16-600-sarnia-road-london-north-north-i-north-i

