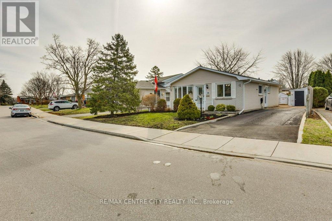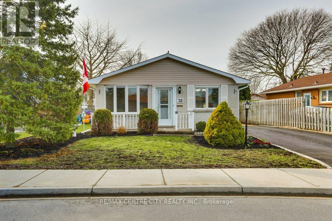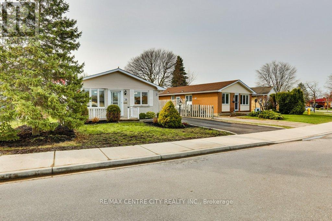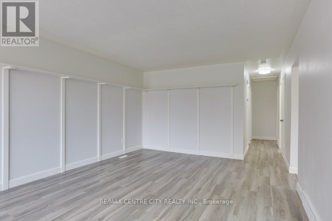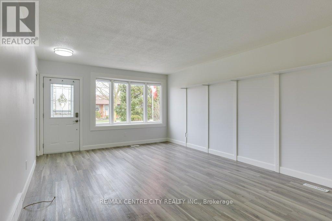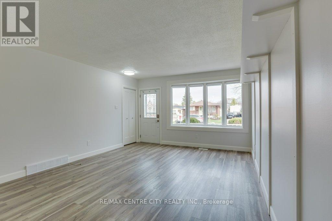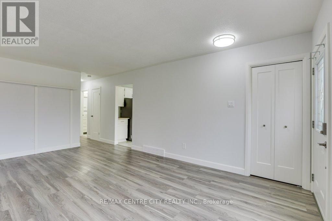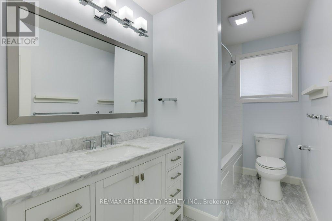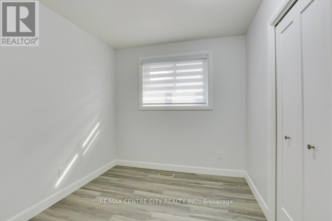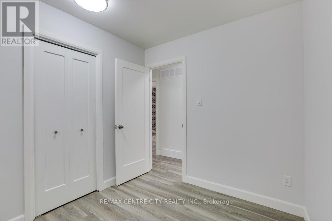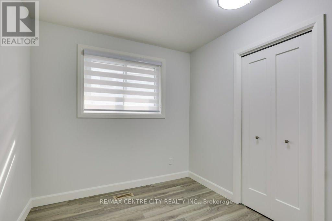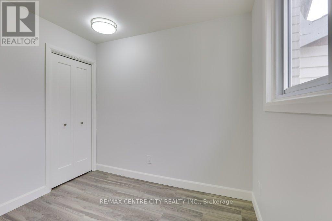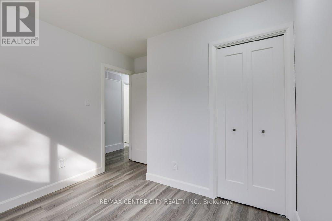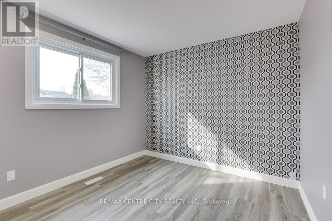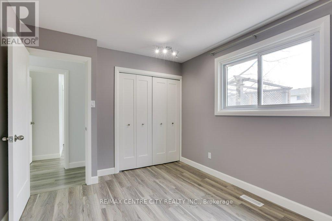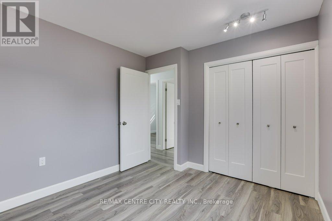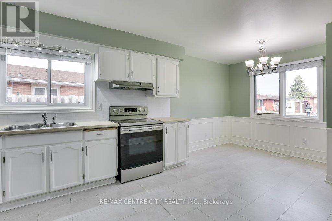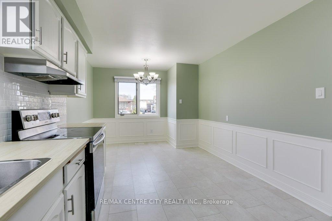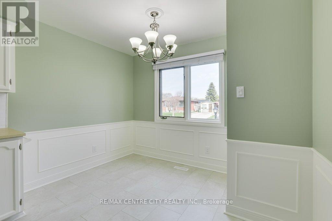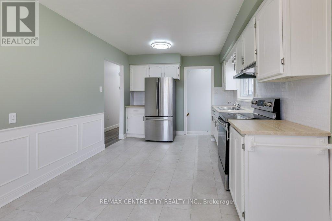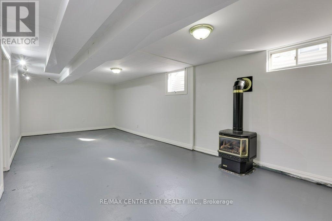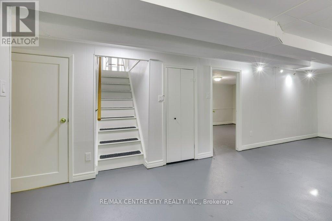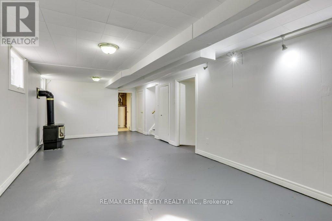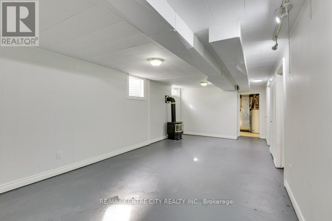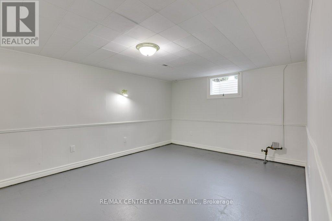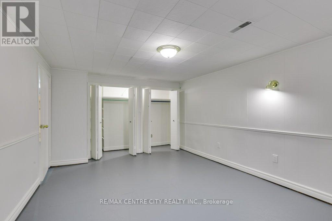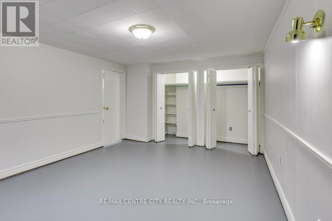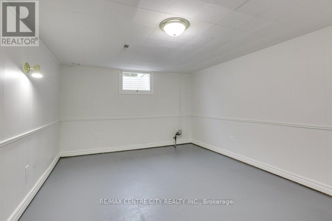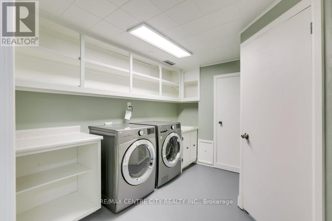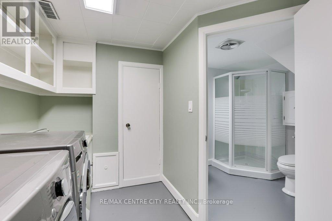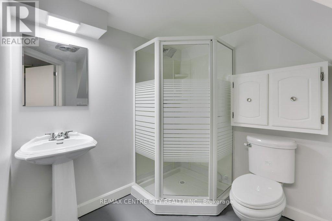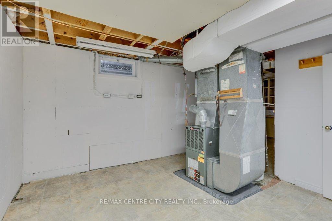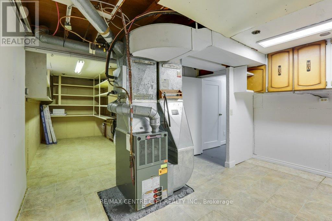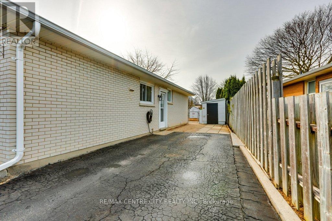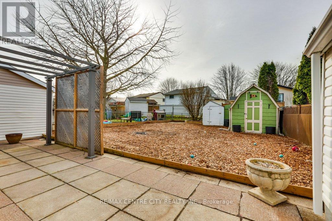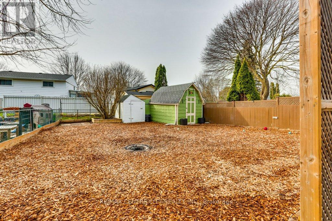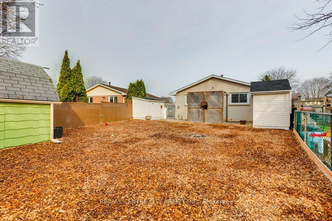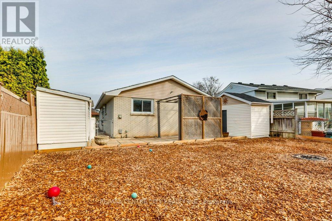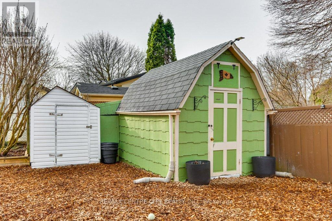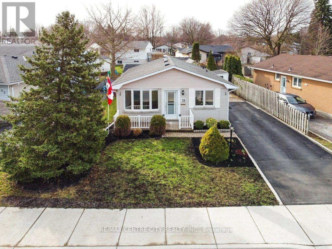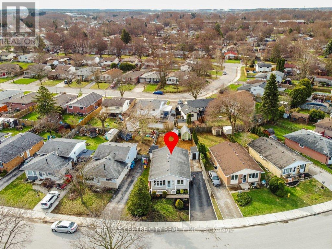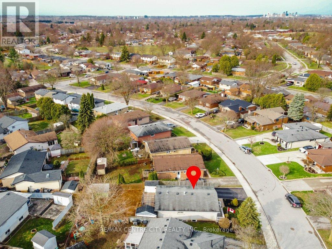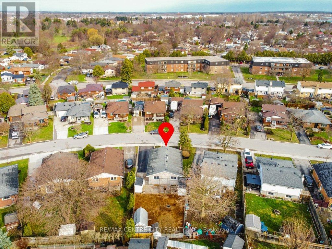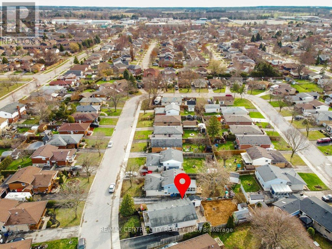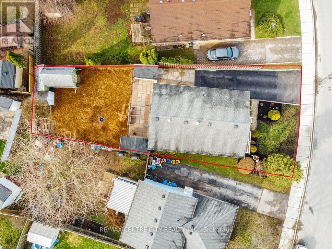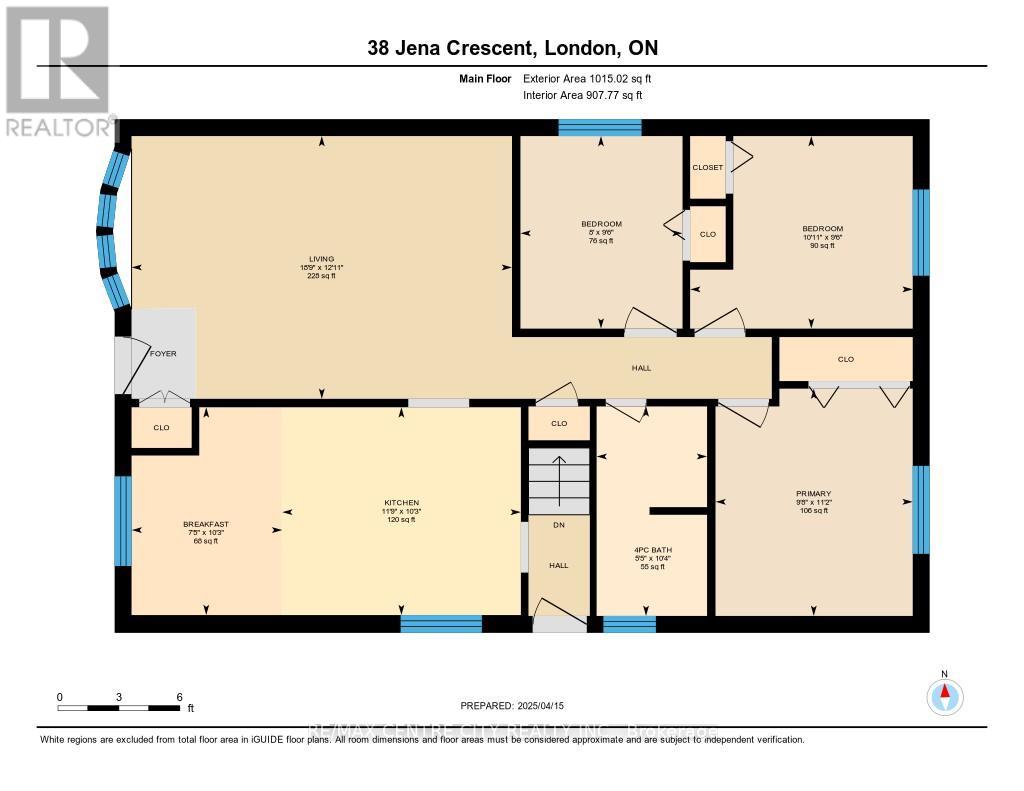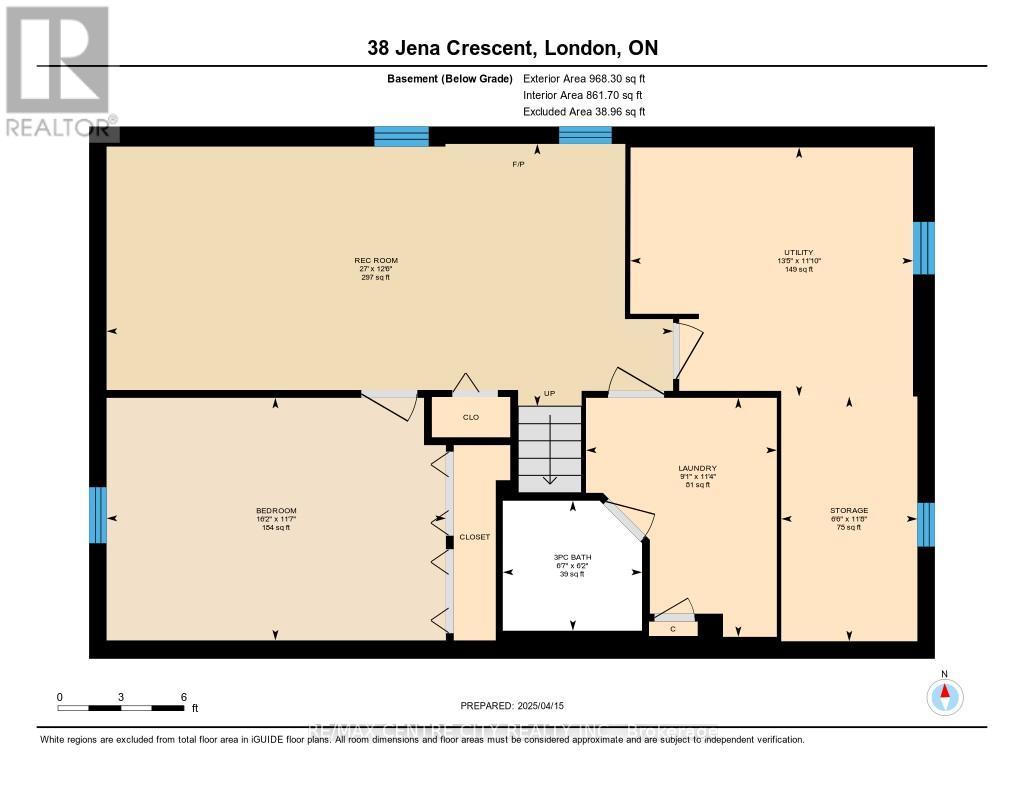4 Bedroom
2 Bathroom
700 - 1100 sqft
Bungalow
Fireplace
Central Air Conditioning
Forced Air
Landscaped
$524,000
Welcome to 38 Jena Crescent, a charming one-floor bungalow located in a family-friendly neighbourhood just a few minutes from all the amenities of Argyle Mall. This well-maintained home features 3 spacious bedrooms on the main floor, a 4-piece bath, bright living room, and an eat-in kitchen perfect for casual dining. The finished lower level offers fantastic flexibility with a 4th bedroom, 3-piece bath, laundry room, cozy gas fire stove, and the potential for a separate entrance ideal for an in-law suite or income-generating apartment. Enjoy peace of mind in the fully fenced backyard, perfect for kids and pets to play. Conveniently located just minutes from Highway 401, this home is a commuters dream. A perfect opportunity for first-time buyers, downsizers, or investors! (id:39382)
Property Details
|
MLS® Number
|
X12083187 |
|
Property Type
|
Single Family |
|
Community Name
|
East I |
|
AmenitiesNearBy
|
Park, Public Transit, Schools |
|
CommunityFeatures
|
Community Centre |
|
EquipmentType
|
Water Heater |
|
Features
|
Irregular Lot Size, Flat Site, Dry, Carpet Free |
|
ParkingSpaceTotal
|
4 |
|
RentalEquipmentType
|
Water Heater |
|
Structure
|
Patio(s), Shed |
Building
|
BathroomTotal
|
2 |
|
BedroomsAboveGround
|
3 |
|
BedroomsBelowGround
|
1 |
|
BedroomsTotal
|
4 |
|
Age
|
51 To 99 Years |
|
Amenities
|
Fireplace(s) |
|
Appliances
|
Dryer, Stove, Washer, Refrigerator |
|
ArchitecturalStyle
|
Bungalow |
|
BasementDevelopment
|
Partially Finished |
|
BasementType
|
N/a (partially Finished) |
|
ConstructionStyleAttachment
|
Detached |
|
CoolingType
|
Central Air Conditioning |
|
ExteriorFinish
|
Brick, Vinyl Siding |
|
FireplacePresent
|
Yes |
|
FireplaceTotal
|
1 |
|
FoundationType
|
Poured Concrete |
|
HeatingFuel
|
Natural Gas |
|
HeatingType
|
Forced Air |
|
StoriesTotal
|
1 |
|
SizeInterior
|
700 - 1100 Sqft |
|
Type
|
House |
|
UtilityWater
|
Municipal Water |
Parking
Land
|
Acreage
|
No |
|
LandAmenities
|
Park, Public Transit, Schools |
|
LandscapeFeatures
|
Landscaped |
|
Sewer
|
Sanitary Sewer |
|
SizeDepth
|
109 Ft ,8 In |
|
SizeFrontage
|
30 Ft ,8 In |
|
SizeIrregular
|
30.7 X 109.7 Ft ; 109.67 X 50.12 X 112.11 X 30.67 |
|
SizeTotalText
|
30.7 X 109.7 Ft ; 109.67 X 50.12 X 112.11 X 30.67|under 1/2 Acre |
|
ZoningDescription
|
R1-4 |
Rooms
| Level |
Type |
Length |
Width |
Dimensions |
|
Basement |
Recreational, Games Room |
3.81 m |
8.23 m |
3.81 m x 8.23 m |
|
Basement |
Utility Room |
3.61 m |
4.09 m |
3.61 m x 4.09 m |
|
Basement |
Bathroom |
1.88 m |
2.01 m |
1.88 m x 2.01 m |
|
Basement |
Bedroom |
3.53 m |
4.93 m |
3.53 m x 4.93 m |
|
Basement |
Laundry Room |
3.45 m |
2.77 m |
3.45 m x 2.77 m |
|
Main Level |
Bathroom |
3.15 m |
1.65 m |
3.15 m x 1.65 m |
|
Main Level |
Bedroom |
2.9 m |
3.33 m |
2.9 m x 3.33 m |
|
Main Level |
Bedroom |
2.9 m |
2.44 m |
2.9 m x 2.44 m |
|
Main Level |
Eating Area |
3.12 m |
2.26 m |
3.12 m x 2.26 m |
|
Main Level |
Kitchen |
3.12 m |
3.58 m |
3.12 m x 3.58 m |
|
Main Level |
Living Room |
3.94 m |
5.71 m |
3.94 m x 5.71 m |
|
Main Level |
Primary Bedroom |
3.4 m |
2.95 m |
3.4 m x 2.95 m |
Utilities
|
Cable
|
Available |
|
Sewer
|
Installed |
https://www.realtor.ca/real-estate/28168643/38-jena-crescent-london-east-i
