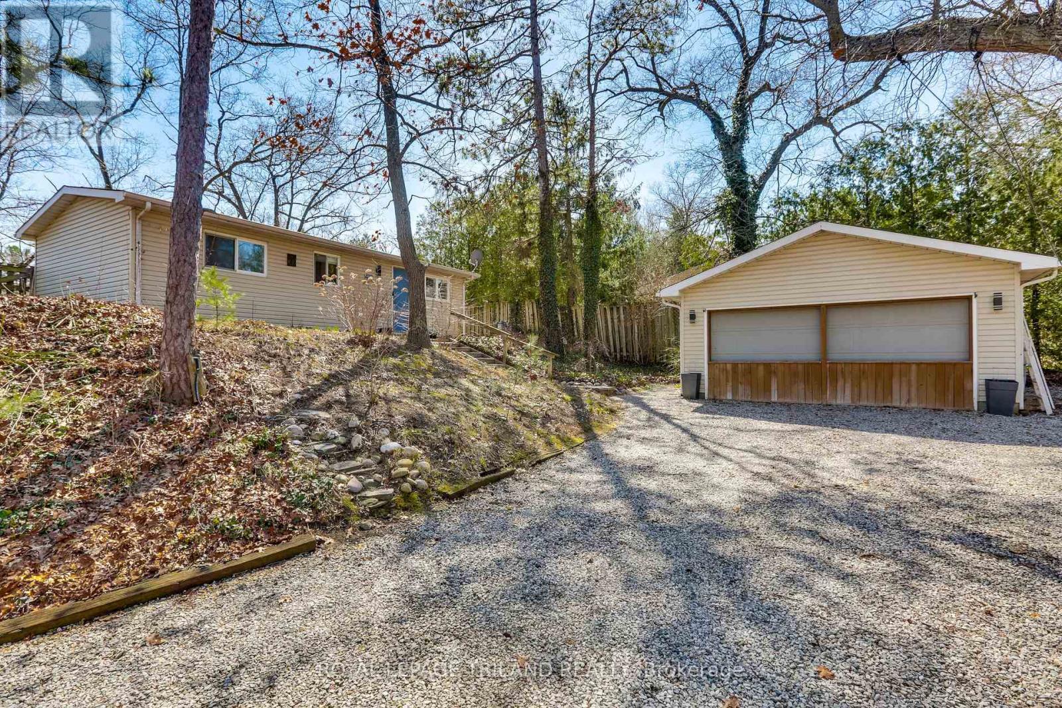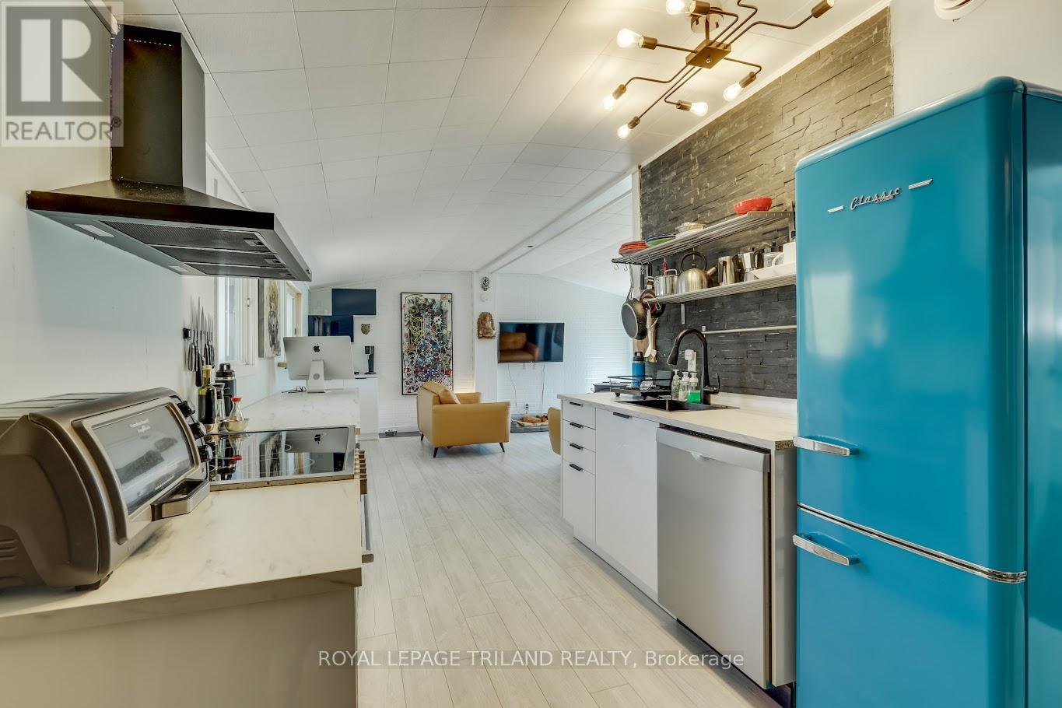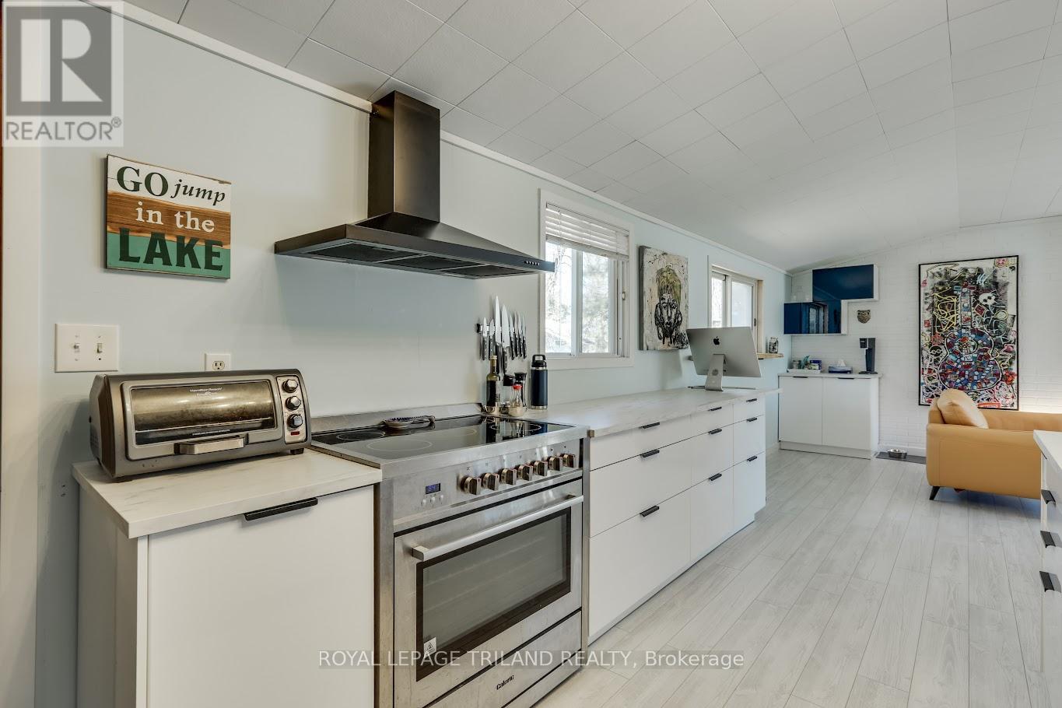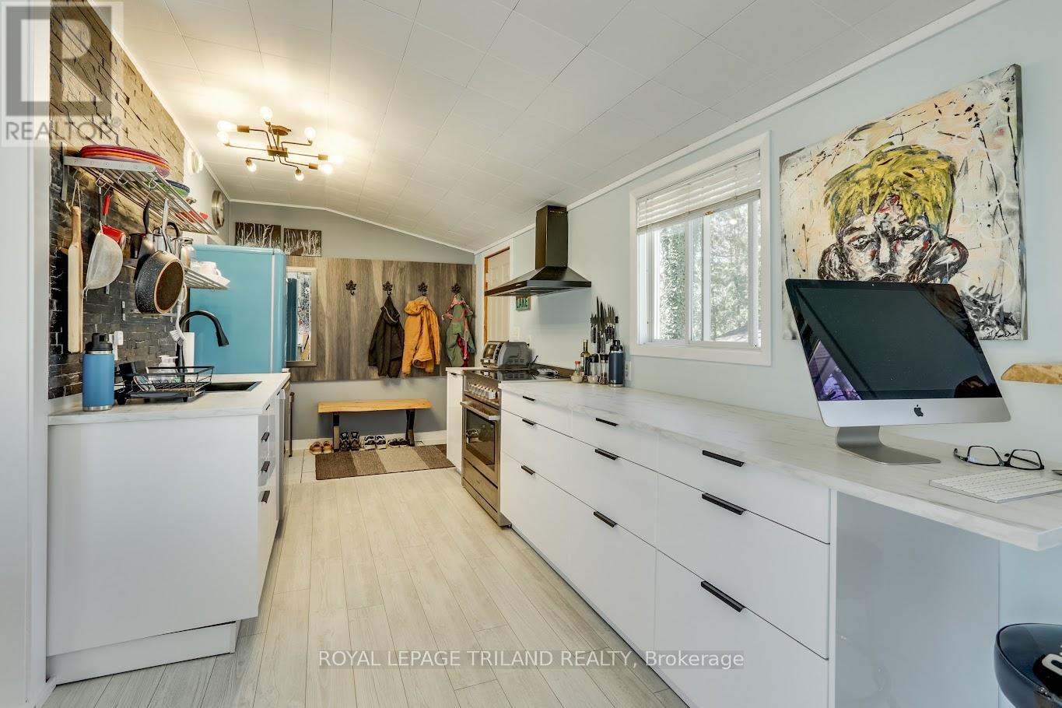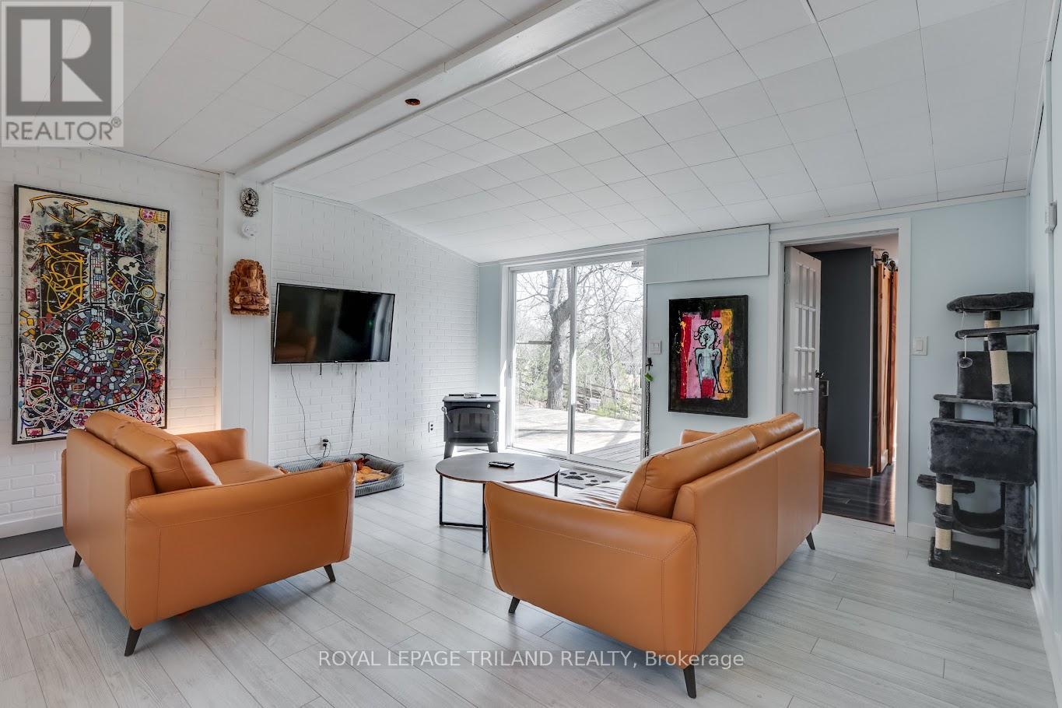2 Bedroom
1 Bathroom
700 - 1100 sqft
Bungalow
Fireplace
Central Air Conditioning
Forced Air
$599,900
Are you a first time home buyer, looking to downsize, or looking for a perfect cottage getaway or investment property? Welcome to this charming, beautifully updated 2 Bedroom, 1 Bathroom Home that gives you an inviting and cozy atmosphere as soon as you walk through the front door. Nestled in the sought after lakeside community of Port Franks Ontario. Situated on a large corner lot with a fenced-in backyard, a pond, firepit, and 14ft riverfront docking access with floating docks. Some recent upgrades include new Ikea Kitchen and appliances (2024/25), New AC (2019) and Furnace (2016),Ceramic and Laminate flooring throughout (2025), newer windows in the second Bedroom and Bunkie and updated bathroom. Additionally, the detached 2 car garage with hydro, gas fireplace and AC provides ample storage and parking, while the bonus Bunkie with hydro, adds extra space for guests, a home office, or a creative studio. Just a short distance from Port Franks beach on Lake Huron where you will see some of the most stunning sunsets around, golf courses and many other amenities, this property offers the perfect blend of relaxation and recreation. Ideal for year round living or weekend getaways. This Home is ready for you to move in and enjoy! Lot measurements are: 117.04 ft x 7.04 ft x 7.04 ft x 7.04 ft x 7.04 ft x 7.04 ft x 6.00 ft x 72.01 ft x 144.32 ft x 98.59 ft (id:39382)
Property Details
|
MLS® Number
|
X12081129 |
|
Property Type
|
Single Family |
|
Community Name
|
Port Franks |
|
AmenitiesNearBy
|
Beach, Marina |
|
CommunityFeatures
|
Community Centre, School Bus |
|
EquipmentType
|
Water Heater - Electric |
|
Features
|
Wooded Area, Irregular Lot Size, Lighting, Dry |
|
ParkingSpaceTotal
|
7 |
|
RentalEquipmentType
|
Water Heater - Electric |
|
Structure
|
Deck, Shed |
Building
|
BathroomTotal
|
1 |
|
BedroomsAboveGround
|
2 |
|
BedroomsTotal
|
2 |
|
Age
|
51 To 99 Years |
|
Appliances
|
Dishwasher, Refrigerator |
|
ArchitecturalStyle
|
Bungalow |
|
ConstructionStyleAttachment
|
Detached |
|
CoolingType
|
Central Air Conditioning |
|
ExteriorFinish
|
Vinyl Siding |
|
FireProtection
|
Smoke Detectors |
|
FireplacePresent
|
Yes |
|
FireplaceType
|
Woodstove |
|
FoundationType
|
Poured Concrete, Slab |
|
HeatingFuel
|
Natural Gas |
|
HeatingType
|
Forced Air |
|
StoriesTotal
|
1 |
|
SizeInterior
|
700 - 1100 Sqft |
|
Type
|
House |
|
UtilityWater
|
Municipal Water |
Parking
Land
|
Acreage
|
No |
|
FenceType
|
Partially Fenced |
|
LandAmenities
|
Beach, Marina |
|
Sewer
|
Septic System |
|
SizeDepth
|
150 Ft |
|
SizeFrontage
|
100 Ft |
|
SizeIrregular
|
100 X 150 Ft ; See Remarks |
|
SizeTotalText
|
100 X 150 Ft ; See Remarks|under 1/2 Acre |
|
SurfaceWater
|
Lake/pond |
|
ZoningDescription
|
R5 |
Rooms
| Level |
Type |
Length |
Width |
Dimensions |
|
Ground Level |
Kitchen |
3.5 m |
2.5 m |
3.5 m x 2.5 m |
|
Ground Level |
Living Room |
5.18 m |
4.63 m |
5.18 m x 4.63 m |
|
Ground Level |
Primary Bedroom |
3.93 m |
11.6 m |
3.93 m x 11.6 m |
|
Ground Level |
Bedroom 2 |
5.18 m |
2.29 m |
5.18 m x 2.29 m |
|
Ground Level |
Utility Room |
2.1 m |
2.5 m |
2.1 m x 2.5 m |
|
Ground Level |
Bathroom |
1.7 m |
1.58 m |
1.7 m x 1.58 m |
Utilities
|
Cable
|
Available |
|
Electricity
|
Available |
https://www.realtor.ca/real-estate/28163679/7933-katharine-crescent-lambton-shores-port-franks-port-franks
