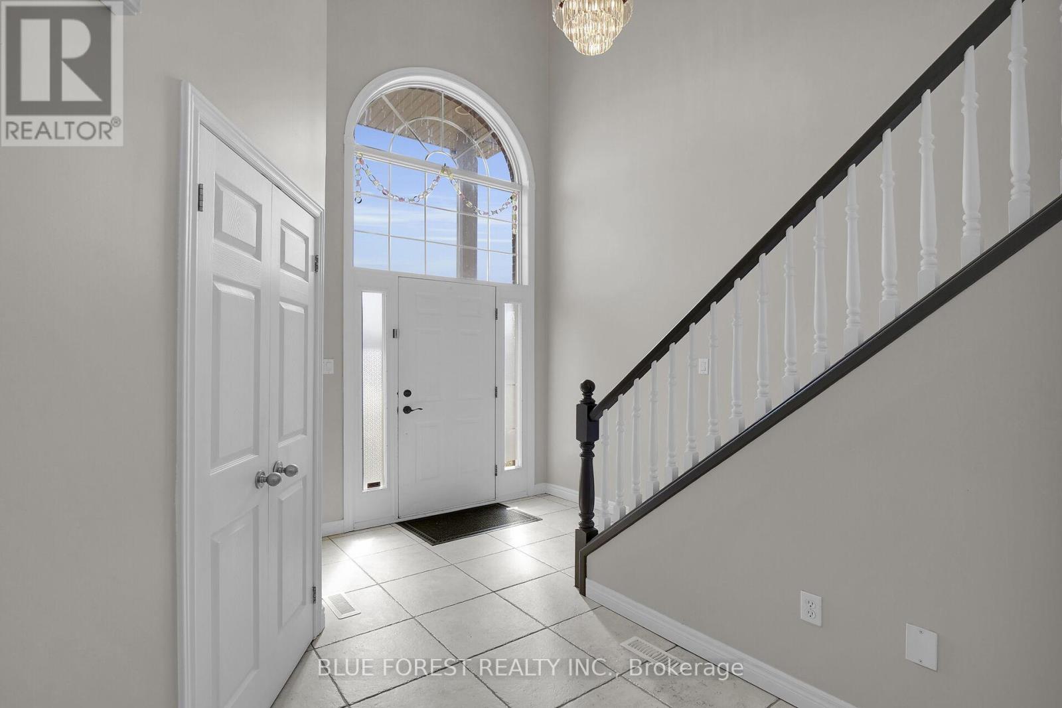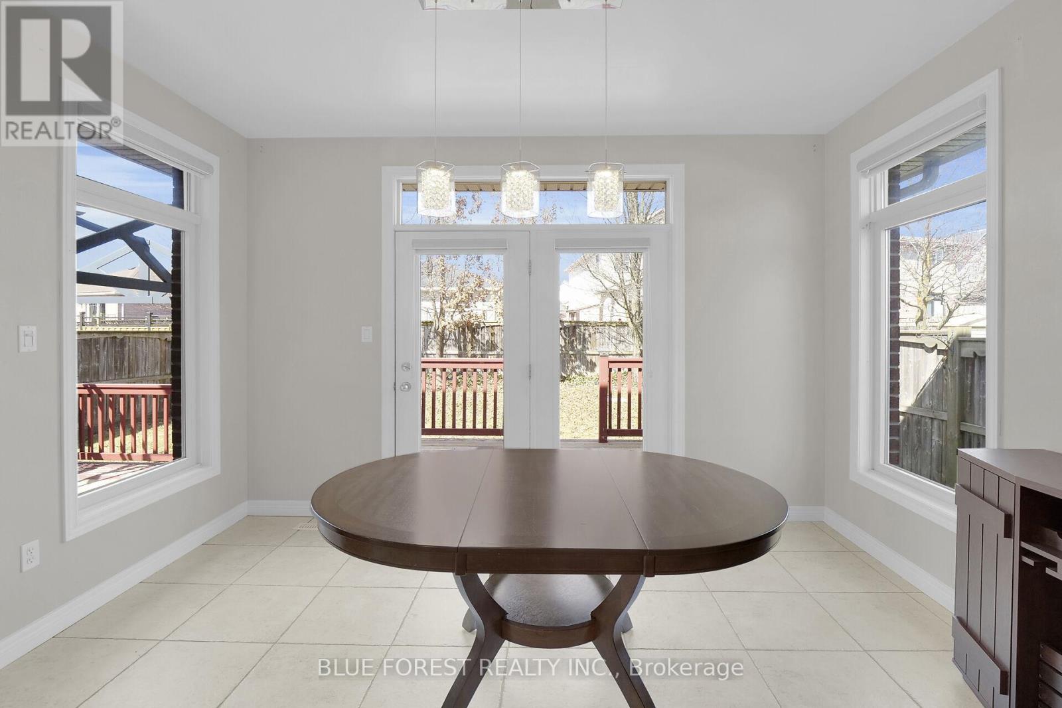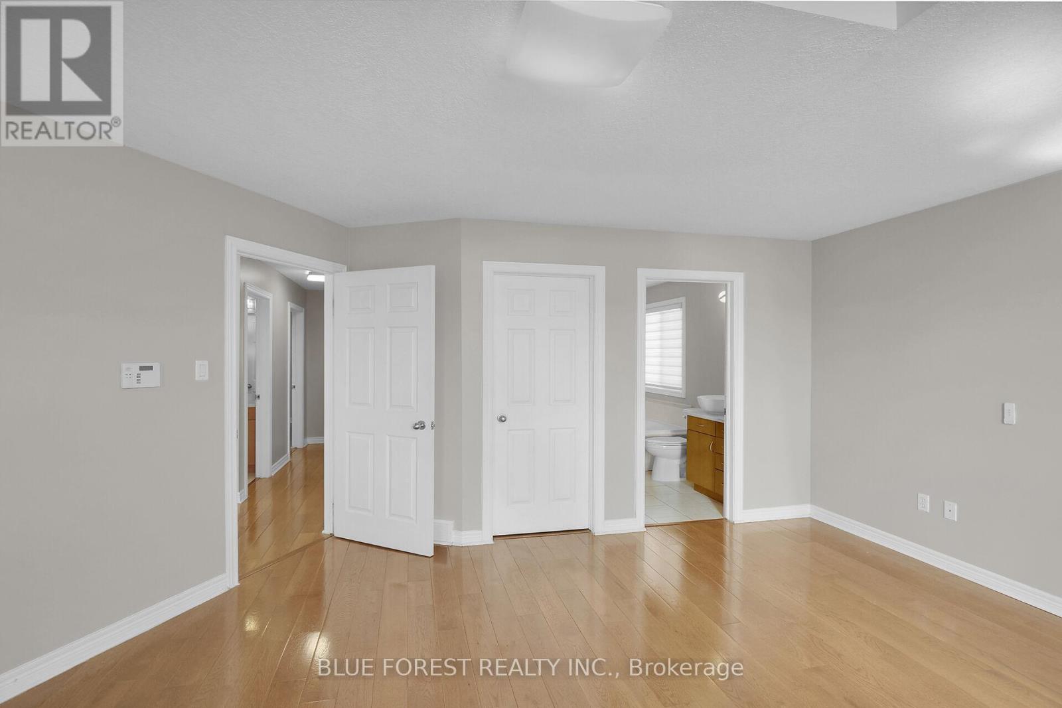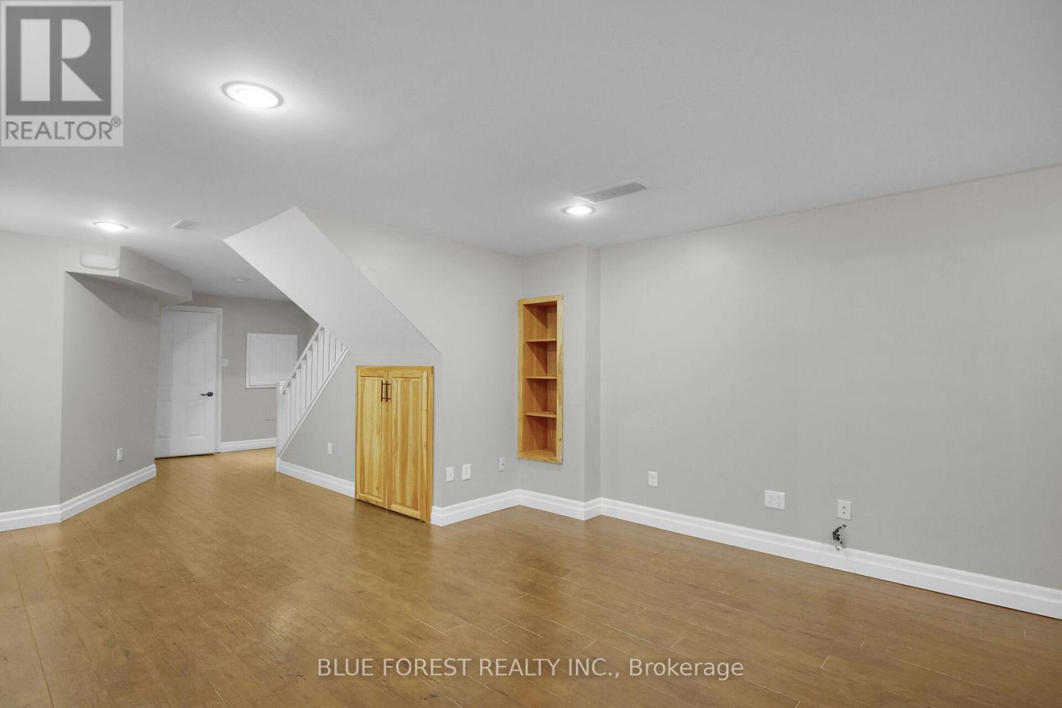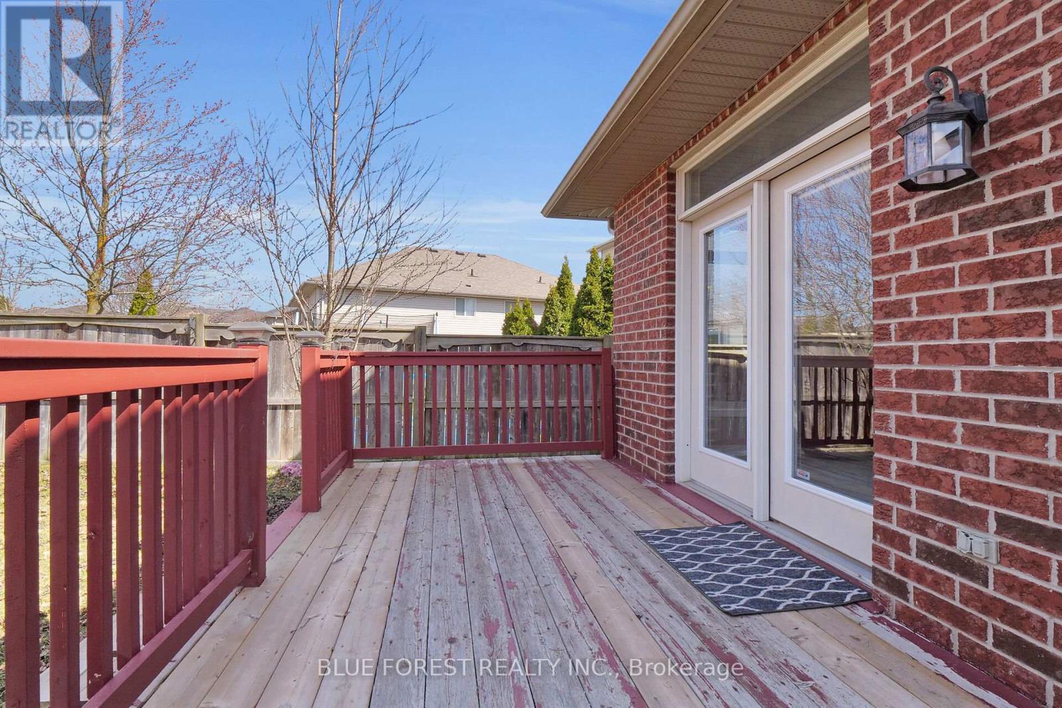4 Bedroom
4 Bathroom
1500 - 2000 sqft
Fireplace
Central Air Conditioning
Forced Air
$969,900
Welcome to this beautifully crafted 2-story home in the highly desirable Stoney Creek neighbourhood! Built in 2004, this home boasts a bright, open-concept layout with a seamless flow between the living, dining, and kitchen areasi deal for modern family living and entertaining. The main floor is enhanced by stunning hardwood floors throughout, and the tall ceilings amplify the sense of space and natural light, creating an inviting atmosphere. Upstairs, you'll find 3 spacious bedrooms, including a primary suite with ensuite bathroom and ample closet space. The fully finished basement is a true standout, offering an additional bedroom perfect for guests or a growing family, along with a well-appointed 3-piece bath for added convenience. The versatile basement space can be used as a cozy retreat, a home theater, or even a home gym. Outside, enjoy the privacy of your fully fenced yard with a large deck, perfect for relaxation or hosting outdoor gatherings. With its modern amenities, generous living space, and exceptional location, this home is a must-see. Schedule your visit today! (id:39382)
Property Details
|
MLS® Number
|
X12061435 |
|
Property Type
|
Single Family |
|
Community Name
|
North C |
|
EquipmentType
|
Water Heater |
|
ParkingSpaceTotal
|
4 |
|
RentalEquipmentType
|
Water Heater |
Building
|
BathroomTotal
|
4 |
|
BedroomsAboveGround
|
3 |
|
BedroomsBelowGround
|
1 |
|
BedroomsTotal
|
4 |
|
Age
|
16 To 30 Years |
|
Amenities
|
Fireplace(s) |
|
Appliances
|
Dishwasher, Dryer, Stove, Washer, Refrigerator |
|
BasementDevelopment
|
Finished |
|
BasementType
|
Full (finished) |
|
ConstructionStyleAttachment
|
Detached |
|
CoolingType
|
Central Air Conditioning |
|
ExteriorFinish
|
Brick, Vinyl Siding |
|
FireplacePresent
|
Yes |
|
FireplaceTotal
|
2 |
|
FoundationType
|
Poured Concrete |
|
HalfBathTotal
|
1 |
|
HeatingFuel
|
Natural Gas |
|
HeatingType
|
Forced Air |
|
StoriesTotal
|
2 |
|
SizeInterior
|
1500 - 2000 Sqft |
|
Type
|
House |
|
UtilityWater
|
Municipal Water |
Parking
Land
|
Acreage
|
No |
|
Sewer
|
Sanitary Sewer |
|
SizeDepth
|
111 Ft ,8 In |
|
SizeFrontage
|
51 Ft ,2 In |
|
SizeIrregular
|
51.2 X 111.7 Ft |
|
SizeTotalText
|
51.2 X 111.7 Ft |
|
ZoningDescription
|
R1 |
Rooms
| Level |
Type |
Length |
Width |
Dimensions |
|
Lower Level |
Recreational, Games Room |
7.13 m |
5.12 m |
7.13 m x 5.12 m |
|
Lower Level |
Bedroom |
3.37 m |
2.93 m |
3.37 m x 2.93 m |
|
Main Level |
Living Room |
5.15 m |
3.95 m |
5.15 m x 3.95 m |
|
Main Level |
Dining Room |
6.24 m |
3.77 m |
6.24 m x 3.77 m |
|
Main Level |
Kitchen |
3.77 m |
3.24 m |
3.77 m x 3.24 m |
|
Upper Level |
Primary Bedroom |
5.04 m |
4.78 m |
5.04 m x 4.78 m |
|
Upper Level |
Bedroom 2 |
3.45 m |
3.3 m |
3.45 m x 3.3 m |
|
Upper Level |
Bedroom 3 |
3.6 m |
3.58 m |
3.6 m x 3.58 m |
https://www.realtor.ca/real-estate/28119673/1376-south-wenige-drive-london-north-c

