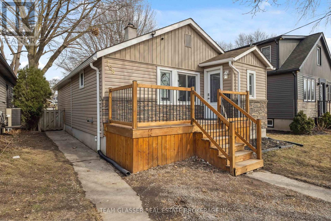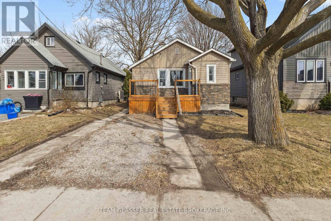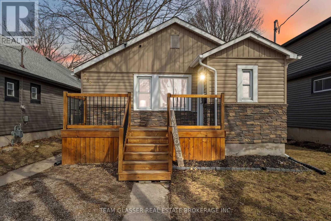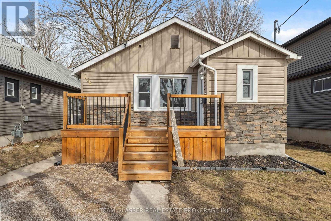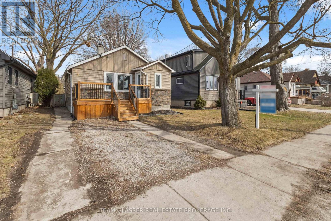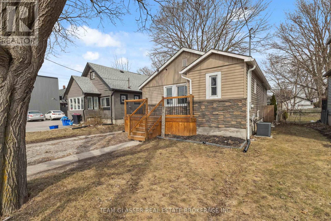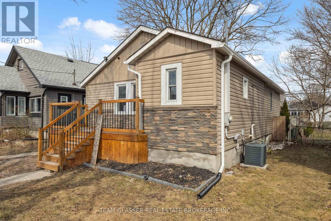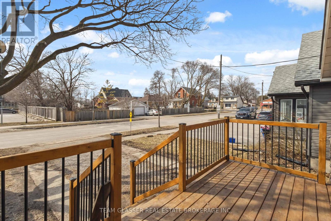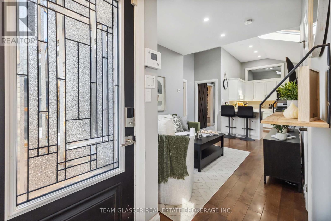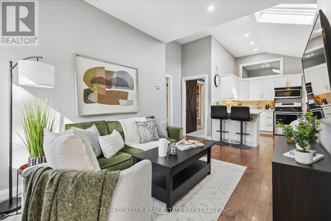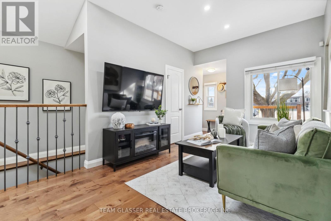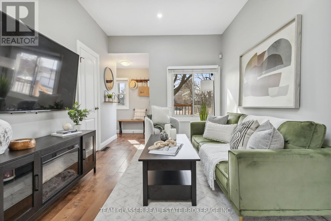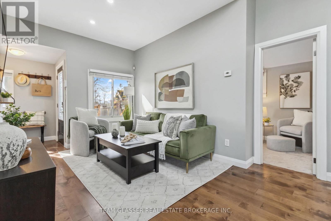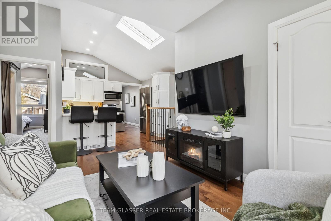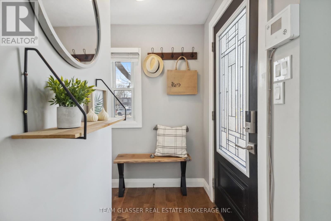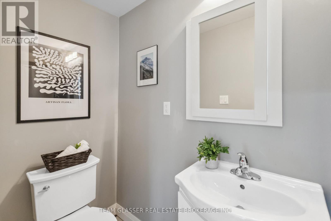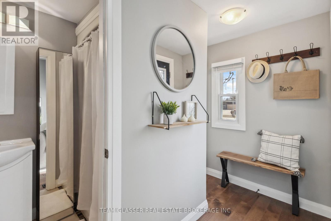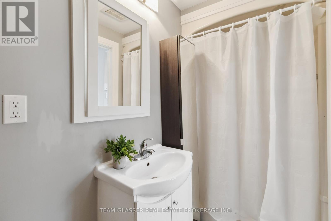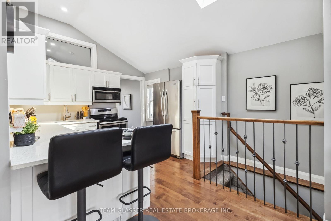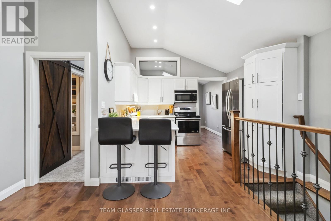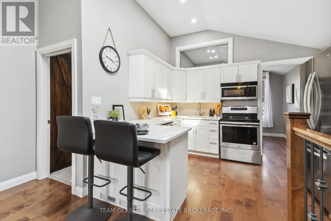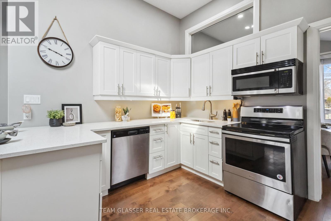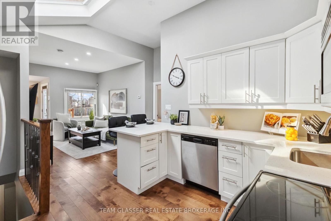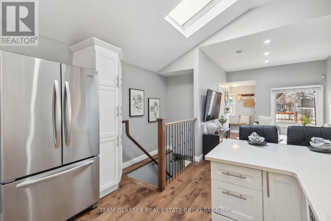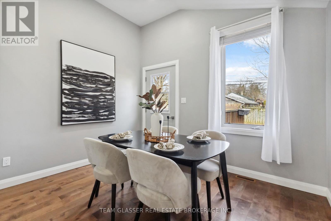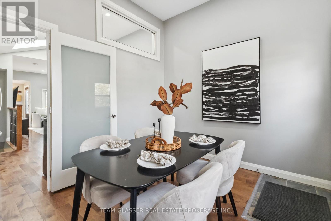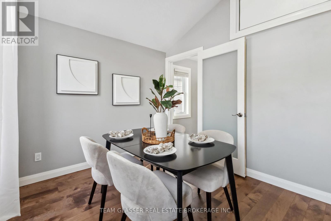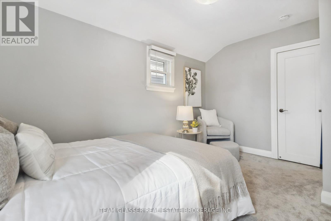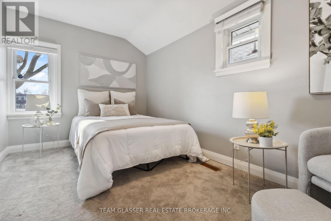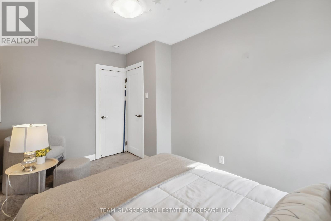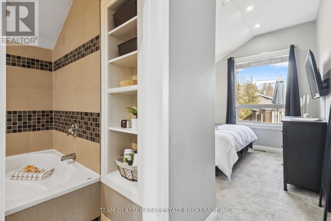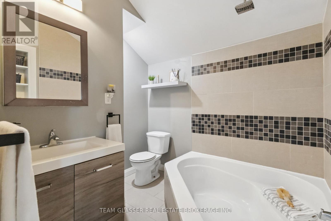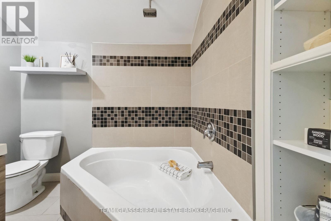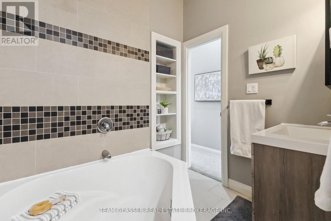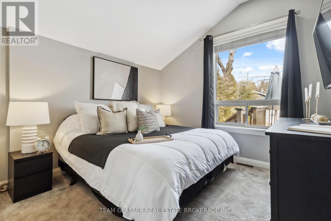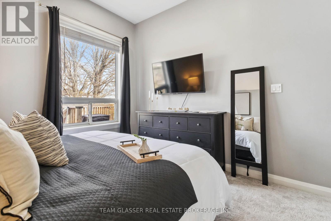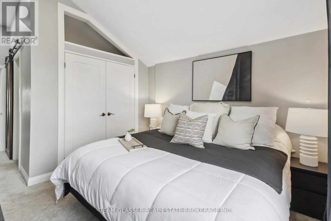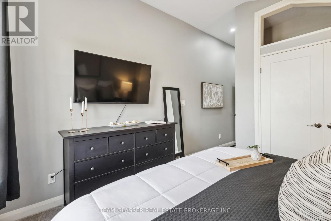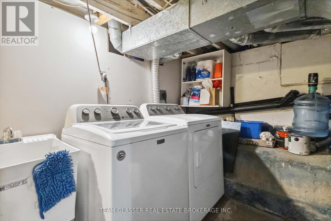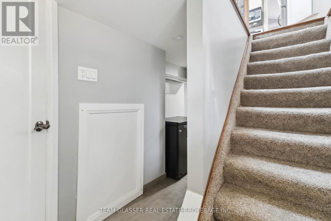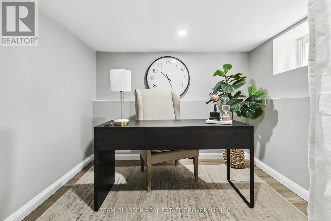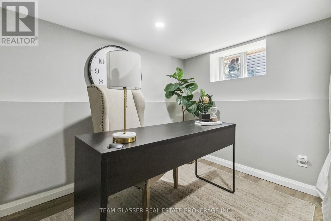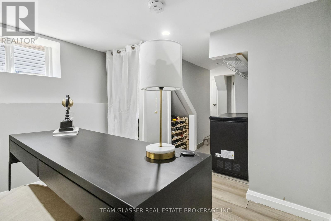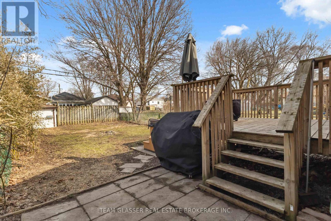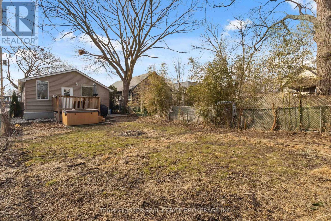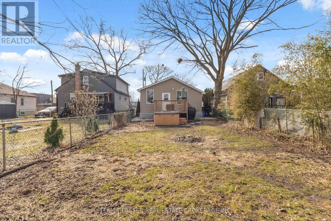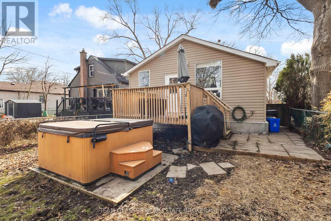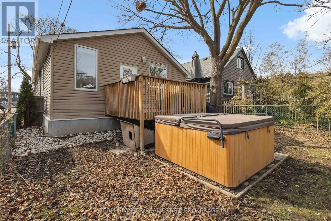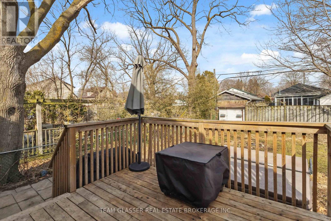3 Bedroom
2 Bathroom
700 - 1100 sqft
Bungalow
Central Air Conditioning
Forced Air
$485,000
Stylish and sophisticated, this 3-bedroom, 2-bathroom open-concept bungalow has been fully renovated to impress. Featuring gleaming hardwood floors, vaulted ceilings, and a designer kitchen, every detail has been thoughtfully curated. The luxurious ensuite bath, modern pot lights, and neutral décor add to the homes contemporary appeal. Step outside to a sun-soaked newer deck, perfect for relaxing or entertaining. The beautifully redone front porch enhances the homes curb appeal, making a great first impression. Recent updates include eavestroughs, furnace, shingles, and newer appliances. Conveniently located near shopping, public transportation, and directly across the street from East Carling Public School. (id:39382)
Property Details
|
MLS® Number
|
X12023174 |
|
Property Type
|
Single Family |
|
Community Name
|
East G |
|
ParkingSpaceTotal
|
2 |
Building
|
BathroomTotal
|
2 |
|
BedroomsAboveGround
|
3 |
|
BedroomsTotal
|
3 |
|
Appliances
|
Dishwasher, Dryer, Stove, Washer, Refrigerator |
|
ArchitecturalStyle
|
Bungalow |
|
BasementType
|
Full |
|
ConstructionStyleAttachment
|
Detached |
|
CoolingType
|
Central Air Conditioning |
|
ExteriorFinish
|
Vinyl Siding, Stone |
|
FoundationType
|
Unknown |
|
HeatingFuel
|
Natural Gas |
|
HeatingType
|
Forced Air |
|
StoriesTotal
|
1 |
|
SizeInterior
|
700 - 1100 Sqft |
|
Type
|
House |
|
UtilityWater
|
Municipal Water |
Parking
Land
|
Acreage
|
No |
|
Sewer
|
Sanitary Sewer |
|
SizeDepth
|
120 Ft |
|
SizeFrontage
|
30 Ft |
|
SizeIrregular
|
30 X 120 Ft |
|
SizeTotalText
|
30 X 120 Ft |
Rooms
| Level |
Type |
Length |
Width |
Dimensions |
|
Basement |
Study |
2.53 m |
2.75 m |
2.53 m x 2.75 m |
|
Basement |
Other |
4.76 m |
4.01 m |
4.76 m x 4.01 m |
|
Main Level |
Living Room |
4.8 m |
2.89 m |
4.8 m x 2.89 m |
|
Main Level |
Kitchen |
3.1 m |
3.34 m |
3.1 m x 3.34 m |
|
Main Level |
Dining Room |
2.87 m |
3.34 m |
2.87 m x 3.34 m |
|
Main Level |
Primary Bedroom |
3.44 m |
3.32 m |
3.44 m x 3.32 m |
|
Main Level |
Bedroom |
4.18 m |
2.61 m |
4.18 m x 2.61 m |
|
Main Level |
Bathroom |
2.53 m |
2.19 m |
2.53 m x 2.19 m |
|
Main Level |
Bathroom |
2.88 m |
1.05 m |
2.88 m x 1.05 m |
|
Main Level |
Other |
2.75 m |
3.07 m |
2.75 m x 3.07 m |
https://www.realtor.ca/real-estate/28032957/768-glasgow-street-london-east-g
