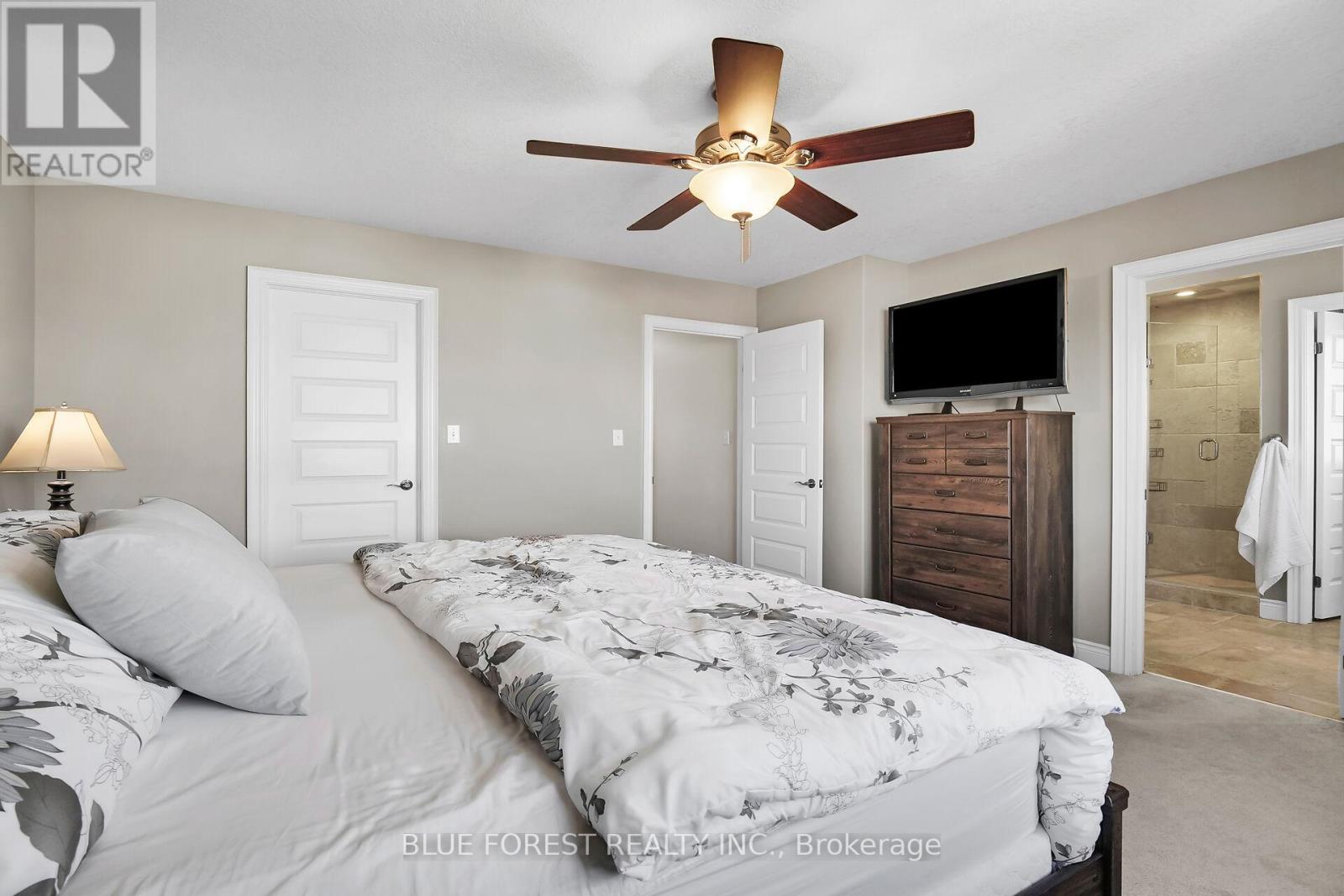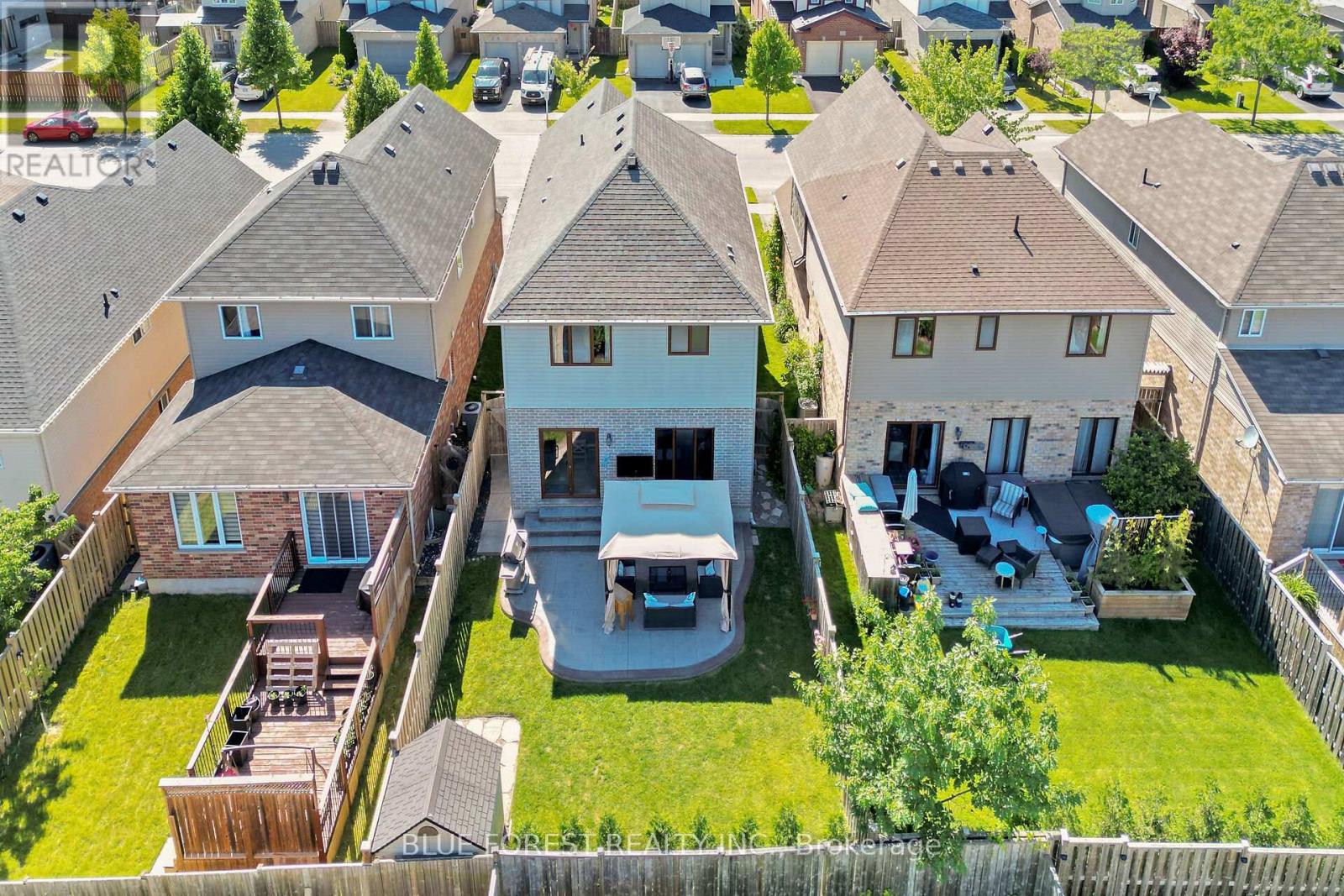3 Bedroom
4 Bathroom
Central Air Conditioning
Forced Air
$789,900
Welcome to 1776 Green Gables Road located in the heart of Summerside. As you approach, a welcoming covered front porch invites you to step inside. Upon entering, you are greeted by an open-concept living area filled in natural light, thanks to the large windows that enhance the home's inviting ambiance. The modern kitchen is equipped with stainless steel appliances and flows seamlessly into the dining area, which opens up to a fully fenced backyard, perfect for outdoor gatherings. The second floor boasts three spacious bedrooms and two well-appointed bathrooms. The primary bedroom features a large walk-in closet and an en-suite complete with a glass shower and a luxurious soaker tub. The upper level also provides a versatile space for entertainment or relaxation with the large family room or bonus area. The finished basement adds to the convenience of this home offering additional living space, a fourth bathroom, ample storage options, and a cold cellar. Contact your agent to arrange a showing today! (id:39382)
Property Details
|
MLS® Number
|
X11824643 |
|
Property Type
|
Single Family |
|
Community Name
|
South U |
|
EquipmentType
|
Water Heater |
|
ParkingSpaceTotal
|
4 |
|
RentalEquipmentType
|
Water Heater |
Building
|
BathroomTotal
|
4 |
|
BedroomsAboveGround
|
3 |
|
BedroomsTotal
|
3 |
|
Appliances
|
Garage Door Opener Remote(s), Dishwasher, Dryer, Refrigerator, Stove, Washer |
|
BasementDevelopment
|
Finished |
|
BasementType
|
N/a (finished) |
|
ConstructionStyleAttachment
|
Detached |
|
CoolingType
|
Central Air Conditioning |
|
ExteriorFinish
|
Brick, Aluminum Siding |
|
FoundationType
|
Poured Concrete |
|
HalfBathTotal
|
1 |
|
HeatingFuel
|
Natural Gas |
|
HeatingType
|
Forced Air |
|
StoriesTotal
|
2 |
|
Type
|
House |
|
UtilityWater
|
Municipal Water |
Parking
Land
|
Acreage
|
No |
|
Sewer
|
Sanitary Sewer |
|
SizeDepth
|
111 Ft ,2 In |
|
SizeFrontage
|
32 Ft ,10 In |
|
SizeIrregular
|
32.89 X 111.22 Ft |
|
SizeTotalText
|
32.89 X 111.22 Ft |
|
ZoningDescription
|
R1-4 |
Rooms
| Level |
Type |
Length |
Width |
Dimensions |
|
Second Level |
Family Room |
5.1 m |
4.6 m |
5.1 m x 4.6 m |
|
Second Level |
Bedroom 2 |
4.2 m |
3.1 m |
4.2 m x 3.1 m |
|
Second Level |
Bedroom 3 |
4.3 m |
3.1 m |
4.3 m x 3.1 m |
|
Second Level |
Primary Bedroom |
4.2 m |
4.2 m |
4.2 m x 4.2 m |
|
Basement |
Utility Room |
5 m |
2.1 m |
5 m x 2.1 m |
|
Basement |
Cold Room |
3.7 m |
2.1 m |
3.7 m x 2.1 m |
|
Basement |
Recreational, Games Room |
7.4 m |
6.7 m |
7.4 m x 6.7 m |
|
Main Level |
Foyer |
1.8 m |
2.2 m |
1.8 m x 2.2 m |
|
Main Level |
Living Room |
7 m |
3.1 m |
7 m x 3.1 m |
|
Main Level |
Dining Room |
2.7 m |
3.5 m |
2.7 m x 3.5 m |
|
Main Level |
Kitchen |
4.1 m |
3.5 m |
4.1 m x 3.5 m |
https://www.realtor.ca/real-estate/27703855/1776-green-gables-road-london-south-u







































