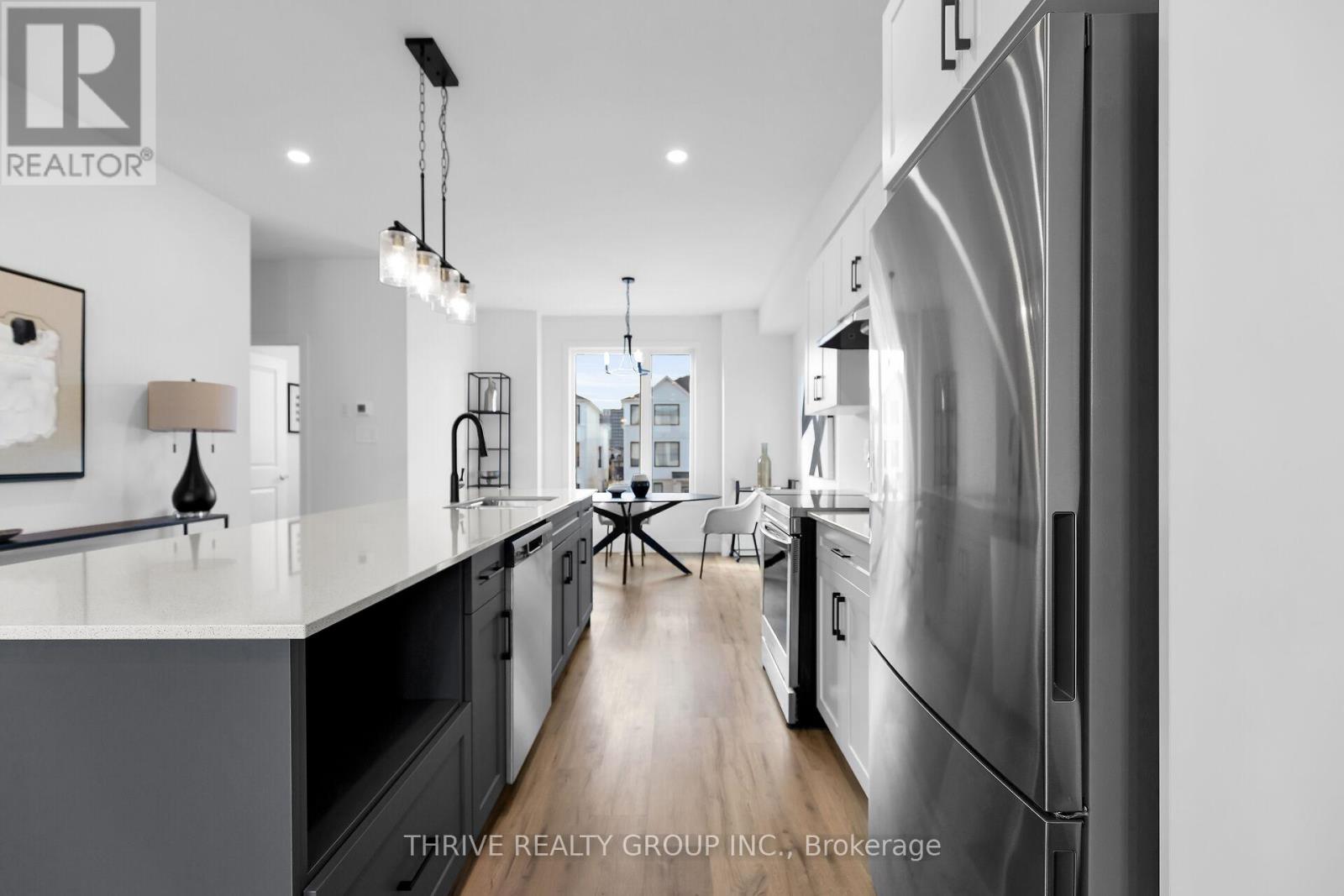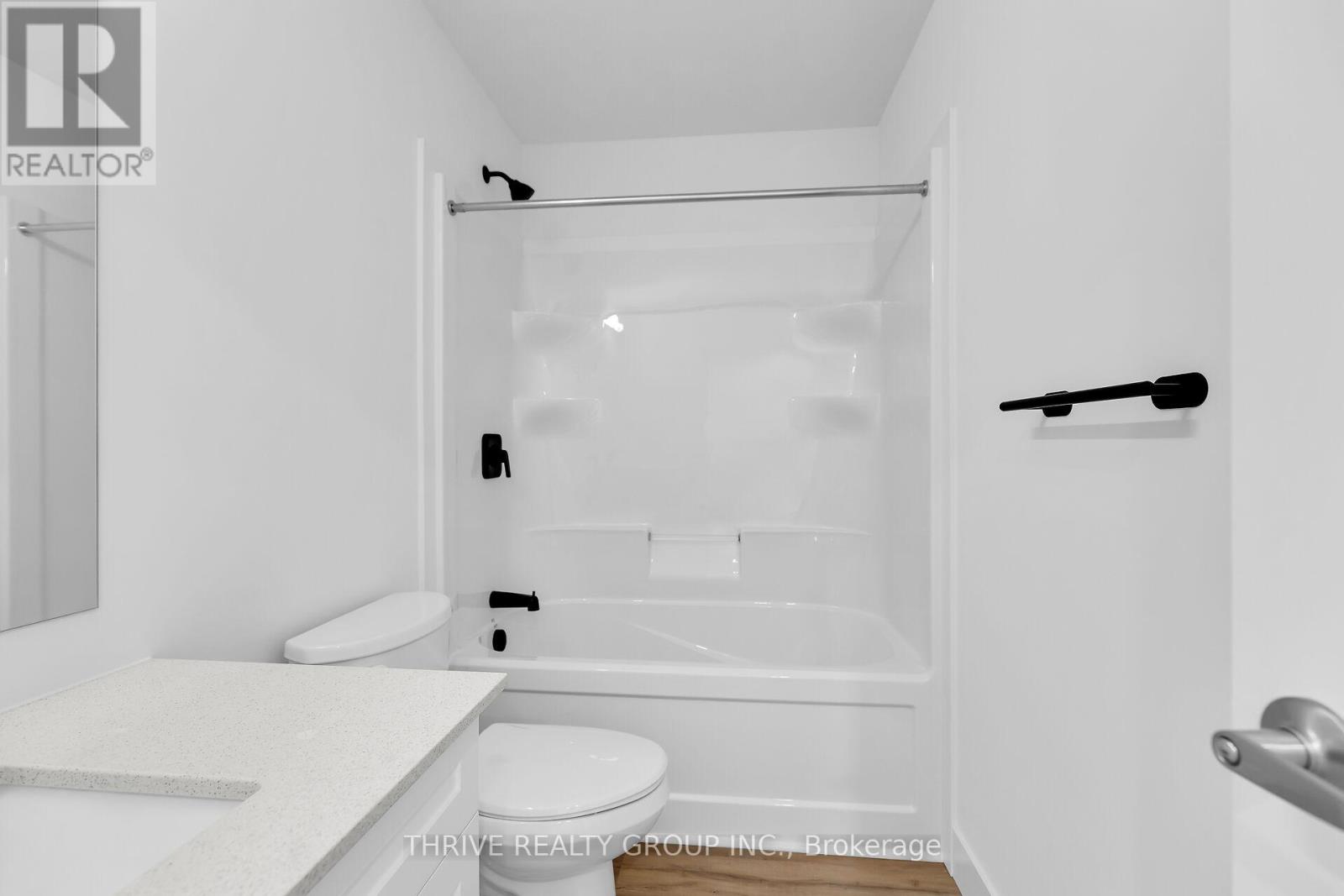46 - 1595 Capri Crescent London, Ontario N6G 3Y6
6 Bedroom
4 Bathroom
1799.9852 - 1998.983 sqft
Central Air Conditioning
Forced Air
$2,750 Monthly
WOW! Terrific 3-bedroom + den, 4 bathroom townhouse condo with single garage in popular Royal Parks II in Gates of Hyde Park. This beautiful condominium features luxury vinyl plank flooring, a designer kitchen with quartz countertops and more. Finished living space on all three levels make this a spacious family-friendly home. Walking distance to two new elementary schools, shopping and all of the Hyde Park amenities. Rental rate is plus utilities. References, credit check and application required. Photos are from prior occupancy. Call today! (id:39382)
Property Details
| MLS® Number | X10427388 |
| Property Type | Single Family |
| Community Name | North S |
| AmenitiesNearBy | Schools |
| CommunityFeatures | Pet Restrictions |
| Features | Balcony, In Suite Laundry |
| ParkingSpaceTotal | 2 |
Building
| BathroomTotal | 4 |
| BedroomsAboveGround | 6 |
| BedroomsTotal | 6 |
| Appliances | Water Heater |
| CoolingType | Central Air Conditioning |
| ExteriorFinish | Vinyl Siding |
| HalfBathTotal | 2 |
| HeatingFuel | Natural Gas |
| HeatingType | Forced Air |
| StoriesTotal | 3 |
| SizeInterior | 1799.9852 - 1998.983 Sqft |
| Type | Row / Townhouse |
Parking
| Attached Garage |
Land
| Acreage | No |
| LandAmenities | Schools |
Rooms
| Level | Type | Length | Width | Dimensions |
|---|---|---|---|---|
| Second Level | Kitchen | 4.57 m | 4.57 m | 4.57 m x 4.57 m |
| Second Level | Dining Room | 3.96 m | 2.44 m | 3.96 m x 2.44 m |
| Second Level | Living Room | 5.49 m | 3.66 m | 5.49 m x 3.66 m |
| Third Level | Primary Bedroom | 3.66 m | 4.57 m | 3.66 m x 4.57 m |
| Third Level | Bedroom 2 | 2.74 m | 4.57 m | 2.74 m x 4.57 m |
| Third Level | Bedroom 3 | 2.74 m | 3.96 m | 2.74 m x 3.96 m |
| Third Level | Laundry Room | 1 m | 1 m | 1 m x 1 m |
| Main Level | Den | 3.05 m | 3.05 m | 3.05 m x 3.05 m |
| Main Level | Utility Room | 1.22 m | 1.83 m | 1.22 m x 1.83 m |
https://www.realtor.ca/real-estate/27657886/46-1595-capri-crescent-london-north-s
Interested?
Contact us for more information






























