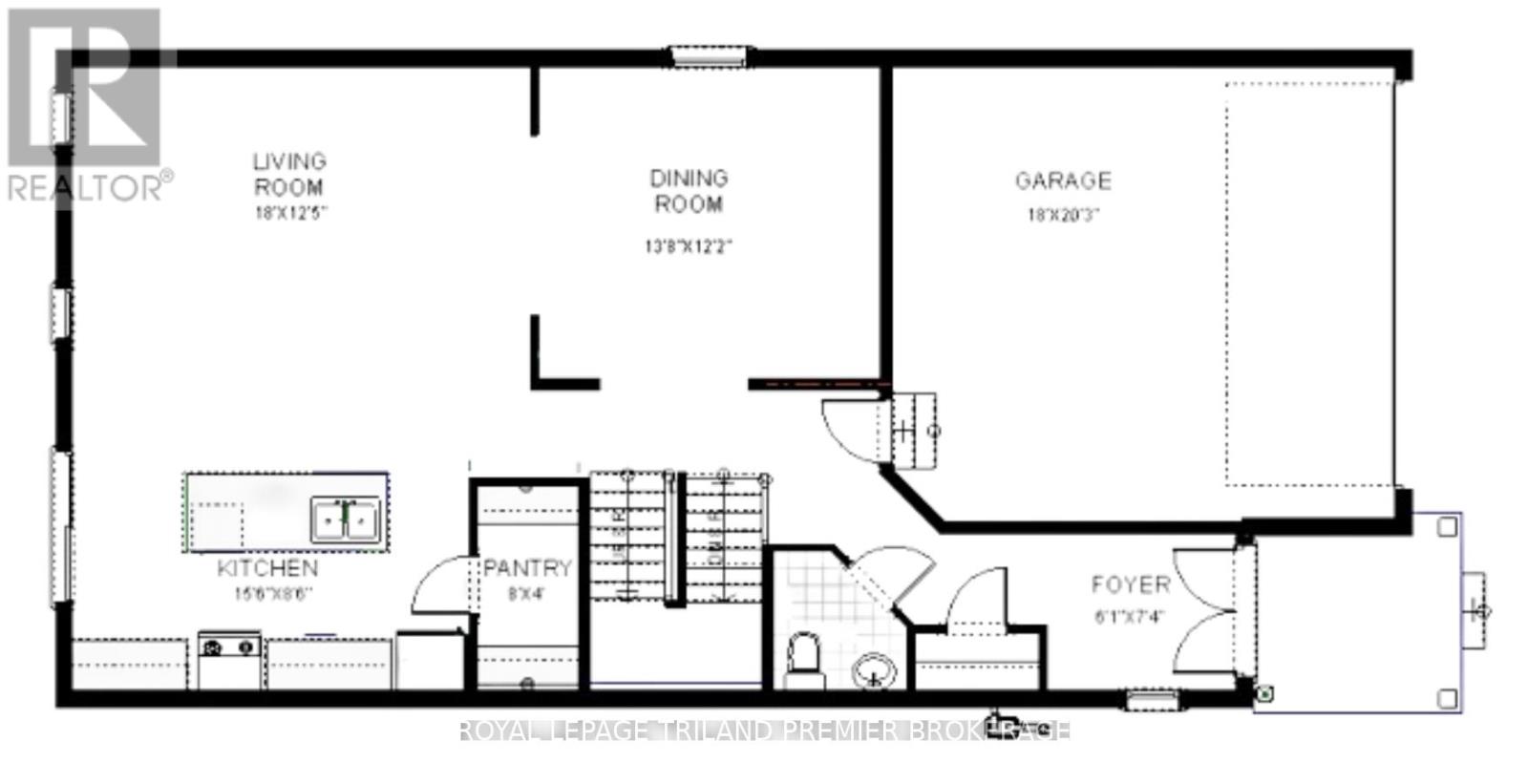4 Bedroom
4 Bathroom
1999.983 - 2499.9795 sqft
Central Air Conditioning
Forced Air
$918,000
TO BE BUILT: Sunlight Heritage Homes presents the Fraser Model, an epitome of modern living nestled in the heart of the Old Victoria community. Boasting 2,332 square feet of living space, this residence offers four spacious bedrooms and three and a half luxurious bathrooms. The 2 car garage provides ample space for your vehicles and storage needs. Noteworthy is the unfinished basement, ripe for your creative touch, and situated on a walkout lot, seamlessly merging indoor and outdoor living. Experience the epitome of craftsmanship and innovation with the Fraser Model, and make your mark in the vibrant Old Victoria community. Standard features include 36"" high cabinets in the kitchen, quartz countertops in the kitchen, 9' ceilings on main floor, laminate flooring throughout main level, stainless steel chimney style range hood in kitchen, crown and valance on kitchen cabinetry, built in microwave shelf in kitchen, coloured windows on the front of the home, basement bathroom rough-in, 5' slider and 48''x48'' window in basement. (id:39382)
Property Details
|
MLS® Number
|
X8442806 |
|
Property Type
|
Single Family |
|
Community Name
|
South U |
|
AmenitiesNearBy
|
Public Transit, Hospital |
|
EquipmentType
|
Water Heater |
|
Features
|
Wooded Area, Sloping, Sump Pump |
|
ParkingSpaceTotal
|
4 |
|
RentalEquipmentType
|
Water Heater |
Building
|
BathroomTotal
|
4 |
|
BedroomsAboveGround
|
4 |
|
BedroomsTotal
|
4 |
|
Appliances
|
Range |
|
BasementDevelopment
|
Unfinished |
|
BasementFeatures
|
Walk Out |
|
BasementType
|
N/a (unfinished) |
|
ConstructionStyleAttachment
|
Detached |
|
CoolingType
|
Central Air Conditioning |
|
ExteriorFinish
|
Brick, Vinyl Siding |
|
FoundationType
|
Poured Concrete |
|
HalfBathTotal
|
1 |
|
HeatingFuel
|
Natural Gas |
|
HeatingType
|
Forced Air |
|
StoriesTotal
|
2 |
|
SizeInterior
|
1999.983 - 2499.9795 Sqft |
|
Type
|
House |
|
UtilityWater
|
Municipal Water |
Parking
Land
|
Acreage
|
No |
|
LandAmenities
|
Public Transit, Hospital |
|
Sewer
|
Sanitary Sewer |
|
SizeDepth
|
95 Ft |
|
SizeFrontage
|
35 Ft |
|
SizeIrregular
|
35 X 95 Ft |
|
SizeTotalText
|
35 X 95 Ft |
|
ZoningDescription
|
Res |
Rooms
| Level |
Type |
Length |
Width |
Dimensions |
|
Main Level |
Foyer |
1.85 m |
2.24 m |
1.85 m x 2.24 m |
|
Main Level |
Bathroom |
|
|
Measurements not available |
|
Main Level |
Dining Room |
4.17 m |
3.71 m |
4.17 m x 3.71 m |
|
Main Level |
Living Room |
5.49 m |
3.78 m |
5.49 m x 3.78 m |
|
Main Level |
Kitchen |
4.72 m |
2.59 m |
4.72 m x 2.59 m |
|
Upper Level |
Bedroom 3 |
4.22 m |
3.51 m |
4.22 m x 3.51 m |
|
Upper Level |
Bedroom 4 |
3.68 m |
4.01 m |
3.68 m x 4.01 m |
|
Upper Level |
Bedroom |
3.71 m |
4.47 m |
3.71 m x 4.47 m |
|
Upper Level |
Bathroom |
|
|
Measurements not available |
|
Upper Level |
Bathroom |
|
|
Measurements not available |
|
Upper Level |
Bathroom |
|
|
Measurements not available |
|
Upper Level |
Bedroom 2 |
3.91 m |
3.81 m |
3.91 m x 3.81 m |
https://www.realtor.ca/real-estate/27044594/2698-bobolink-lane-london-south-u



