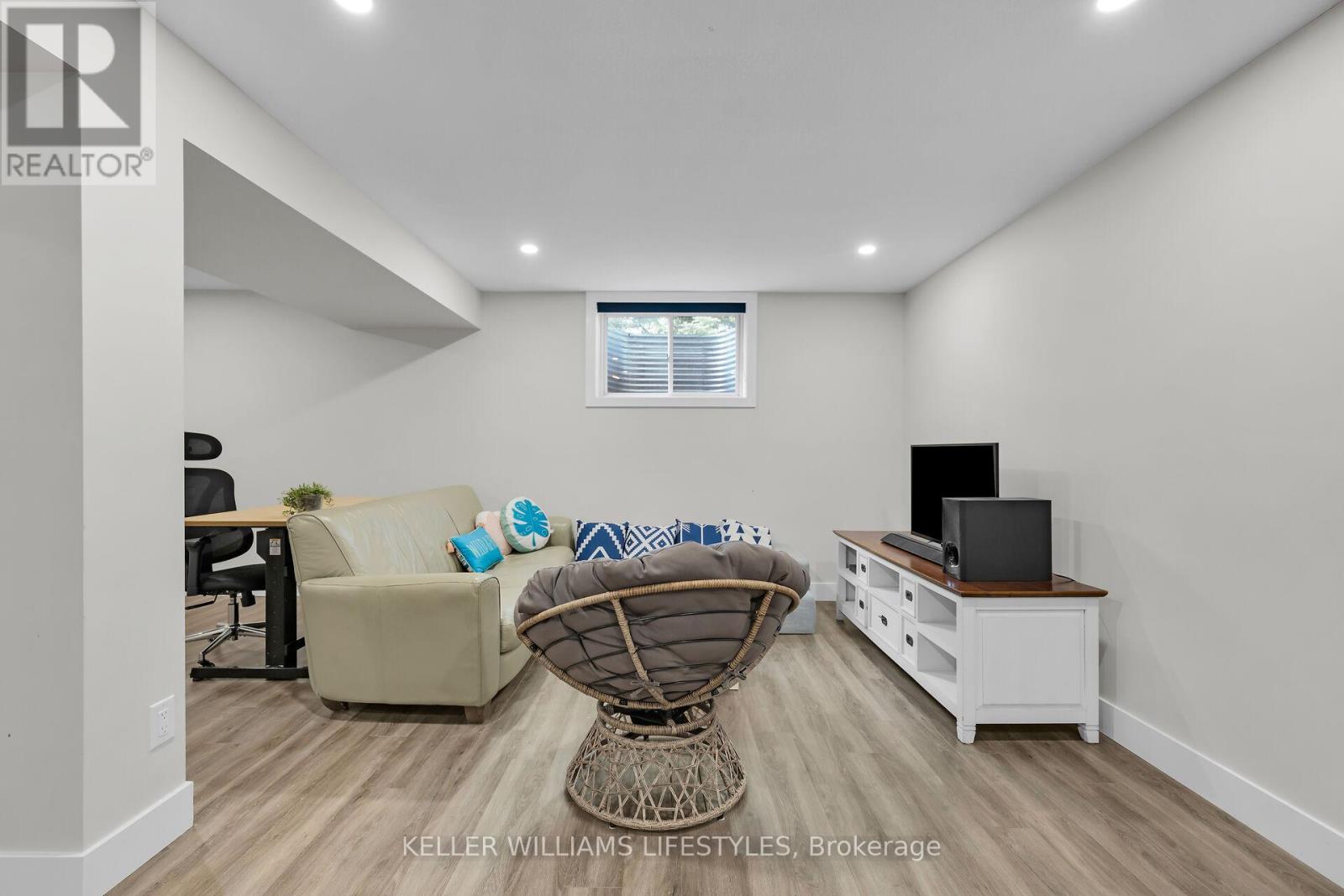17 - 500 Sunnystone Road London, Ontario N5X 4R4
$670,000Maintenance, Insurance
$330 Monthly
Maintenance, Insurance
$330 MonthlyThis charming prime END-UNIT townhouse condo in a peaceful North London neighborhood offers one-floor living with a spacious, bright open-concept layout, ideal for gatherings. The modern kitchen is a centerpiece, featuring quartz countertops and a large island, with ample room for a dining table, making it perfect for entertaining. Enjoy outdoor relaxation on the private deck. The main floor includes two bedrooms, with the primary bedroom boasting a 4-piece ensuite and walk-in closet, while the second bedroom offers ensuite privileges and could serve as a convenient home office connecting with Jack and Jill bathroom. The finished basement provides extra living space with a family room, third bedroom, and full bathroom, ideal for hosting guests. With a double attached garage and proximity to Jack Chambers P.S., Masonville Shopping Mall, and the YMCA, this home offers both comfort and convenience. (id:39382)
Open House
This property has open houses!
2:00 pm
Ends at:4:00 pm
Property Details
| MLS® Number | X9370532 |
| Property Type | Single Family |
| Community Name | North B |
| AmenitiesNearBy | Park, Public Transit, Schools |
| CommunityFeatures | Pet Restrictions, School Bus |
| EquipmentType | Water Heater |
| Features | Carpet Free, In Suite Laundry, Sump Pump |
| ParkingSpaceTotal | 4 |
| RentalEquipmentType | Water Heater |
Building
| BathroomTotal | 3 |
| BedroomsAboveGround | 2 |
| BedroomsBelowGround | 1 |
| BedroomsTotal | 3 |
| Amenities | Visitor Parking |
| Appliances | Garage Door Opener Remote(s), Dishwasher, Dryer, Microwave, Refrigerator, Stove, Washer |
| ArchitecturalStyle | Bungalow |
| BasementDevelopment | Finished |
| BasementType | Full (finished) |
| CoolingType | Central Air Conditioning |
| ExteriorFinish | Brick, Vinyl Siding |
| HeatingFuel | Natural Gas |
| HeatingType | Forced Air |
| StoriesTotal | 1 |
| SizeInterior | 1199.9898 - 1398.9887 Sqft |
| Type | Row / Townhouse |
Parking
| Attached Garage |
Land
| Acreage | No |
| LandAmenities | Park, Public Transit, Schools |
Rooms
| Level | Type | Length | Width | Dimensions |
|---|---|---|---|---|
| Basement | Bedroom 3 | 4.22 m | 3.61 m | 4.22 m x 3.61 m |
| Basement | Family Room | 6.35 m | 5.99 m | 6.35 m x 5.99 m |
| Main Level | Primary Bedroom | 4.6 m | 3.35 m | 4.6 m x 3.35 m |
| Main Level | Bedroom 2 | 3.99 m | 2.82 m | 3.99 m x 2.82 m |
| Main Level | Living Room | 6.27 m | 3.45 m | 6.27 m x 3.45 m |
| Main Level | Kitchen | 4.06 m | 2.95 m | 4.06 m x 2.95 m |
| Main Level | Dining Room | 3.1 m | 2.95 m | 3.1 m x 2.95 m |
https://www.realtor.ca/real-estate/27474164/17-500-sunnystone-road-london-north-b
Interested?
Contact us for more information




































