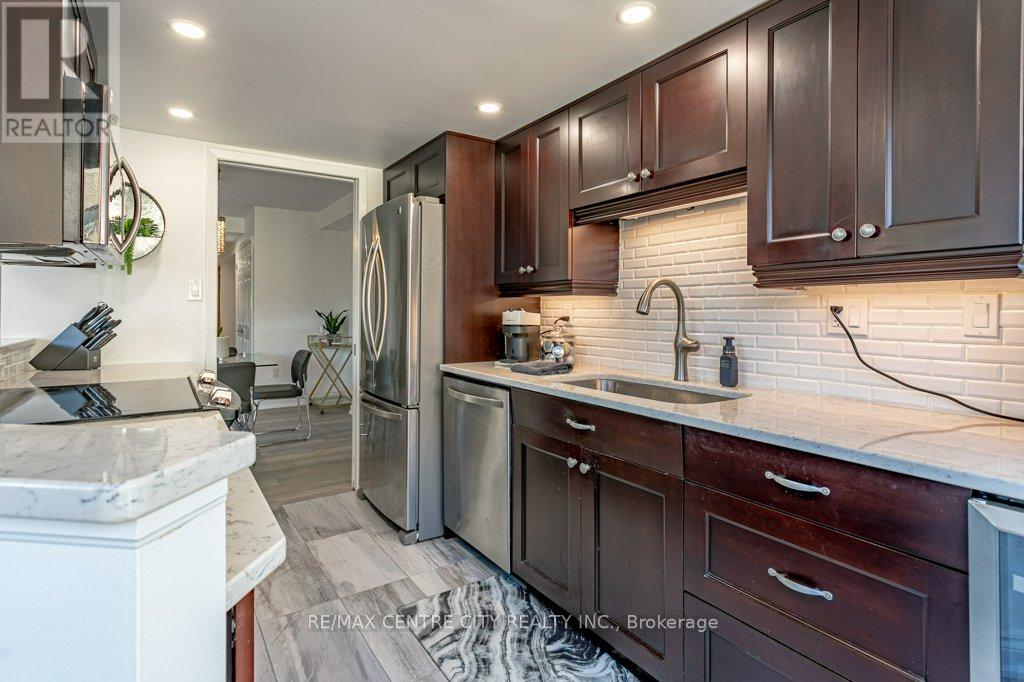204 - 7 Picton Street London, Ontario N6B 3N7
$439,000Maintenance, Common Area Maintenance, Insurance, Parking, Water
$899.76 Monthly
Maintenance, Common Area Maintenance, Insurance, Parking, Water
$899.76 Monthly**FULLY RENOVATED** This 1,290 square foot condo unit offers 2 extra large bedrooms, 2 full baths, an open concept living and dining room with fireplace and a partially open kitchen. All perfect for quiet living or entertaining family and friends. Transformed to 2024 standards with wide plank laminate floors throughout, tile floors in the bathrooms, light paint colour for brightness, pot lights throughout, new kitchen countertops and stainless steel appliances, and both bathrooms overhauled. Your primary bedroom features a walk in closet with the ensuite. Your 2nd bedroom also offers a cheater ensuite which is perfect for a child, roommate, or overnight guests. This corner unit has plenty of windows offering an incredible amount of natural day light. Condo fees include the building maintenance, water, exercise room, pool, and upper party room. Close to all amenities downtown and in the best and most maintained area of downtown being just steps away from city hall and Victoria Park. (id:39382)
Property Details
| MLS® Number | X9508704 |
| Property Type | Single Family |
| Community Name | East F |
| AmenitiesNearBy | Park, Place Of Worship, Public Transit, Schools |
| CommunityFeatures | Pet Restrictions, School Bus |
| EquipmentType | Water Heater |
| Features | Carpet Free, In Suite Laundry |
| ParkingSpaceTotal | 1 |
| RentalEquipmentType | Water Heater |
Building
| BathroomTotal | 2 |
| BedroomsAboveGround | 2 |
| BedroomsTotal | 2 |
| Age | 31 To 50 Years |
| Amenities | Exercise Centre, Party Room, Visitor Parking, Fireplace(s) |
| Appliances | Dishwasher, Microwave, Stove, Refrigerator |
| ExteriorFinish | Brick, Concrete |
| FireplacePresent | Yes |
| FireplaceTotal | 1 |
| FoundationType | Poured Concrete |
| HeatingFuel | Electric |
| HeatingType | Baseboard Heaters |
| SizeInterior | 1199.9898 - 1398.9887 Sqft |
| Type | Apartment |
Land
| Acreage | No |
| LandAmenities | Park, Place Of Worship, Public Transit, Schools |
| ZoningDescription | Cf1 Or |
Rooms
| Level | Type | Length | Width | Dimensions |
|---|---|---|---|---|
| Main Level | Bathroom | 2.24 m | 2.44 m | 2.24 m x 2.44 m |
| Main Level | Bathroom | 1.5 m | 2.41 m | 1.5 m x 2.41 m |
| Main Level | Bedroom | 4.83 m | 3.33 m | 4.83 m x 3.33 m |
| Main Level | Eating Area | 3.17 m | 2.36 m | 3.17 m x 2.36 m |
| Main Level | Dining Room | 2.64 m | 3.33 m | 2.64 m x 3.33 m |
| Main Level | Foyer | 2.49 m | 2.64 m | 2.49 m x 2.64 m |
| Main Level | Kitchen | 2.34 m | 2.72 m | 2.34 m x 2.72 m |
| Main Level | Living Room | 4.22 m | 6.65 m | 4.22 m x 6.65 m |
| Main Level | Primary Bedroom | 3.81 m | 5.33 m | 3.81 m x 5.33 m |
https://www.realtor.ca/real-estate/27575547/204-7-picton-street-london-east-f
Interested?
Contact us for more information








































