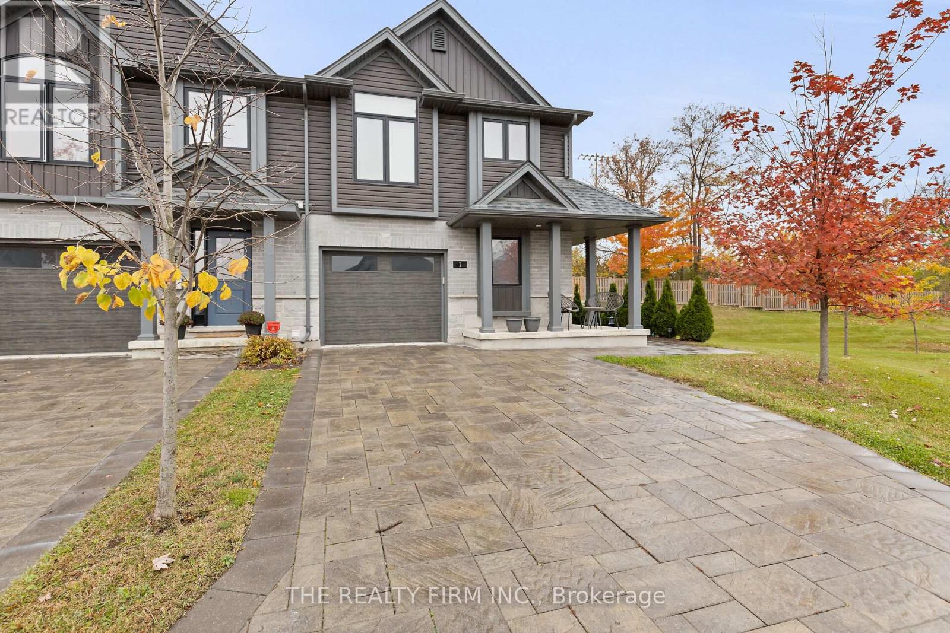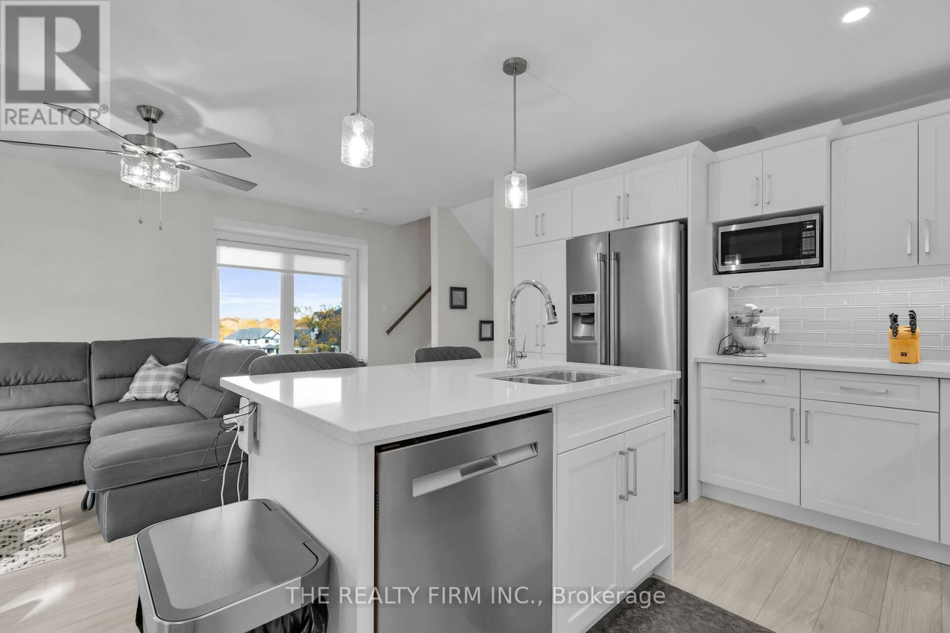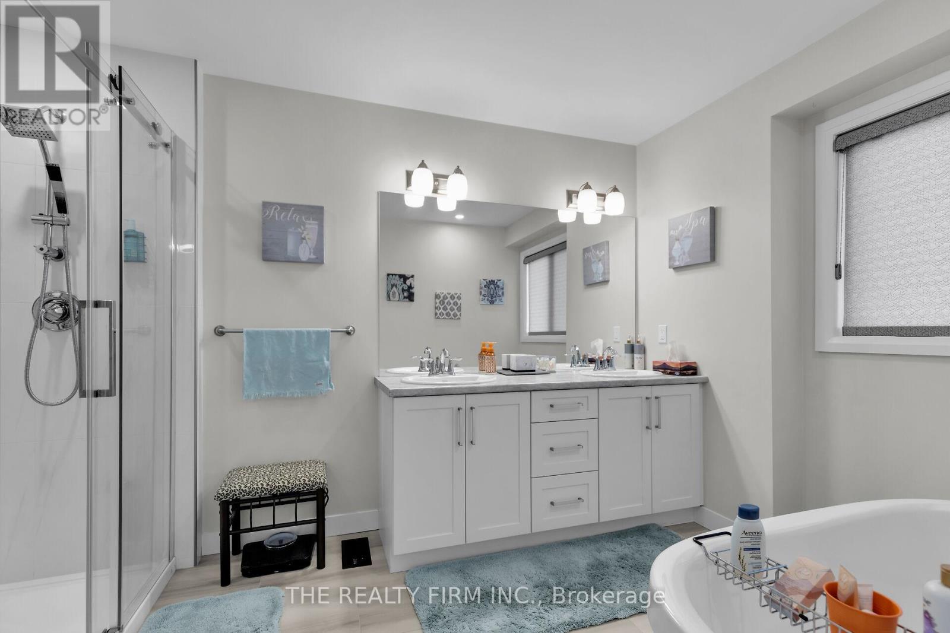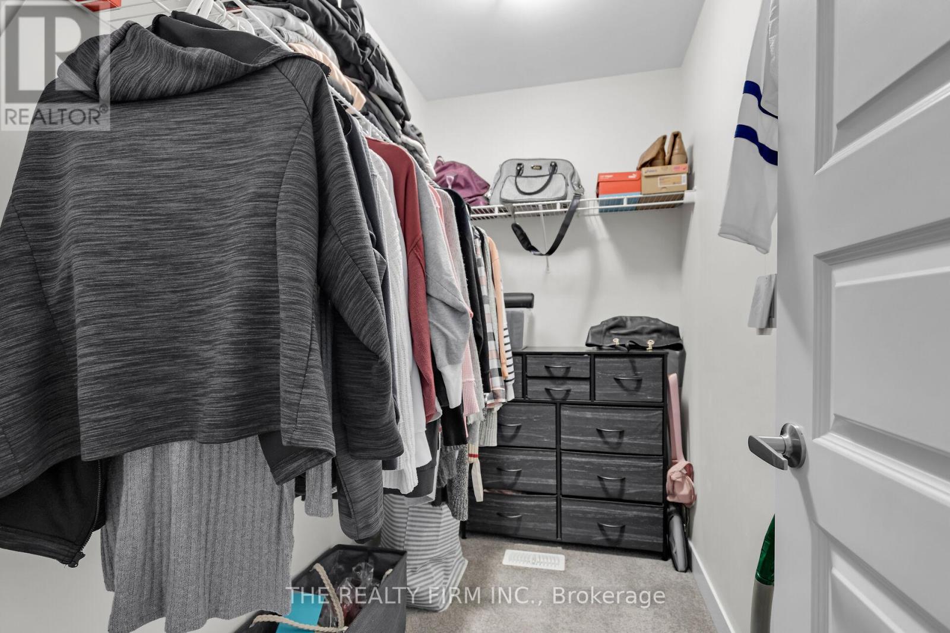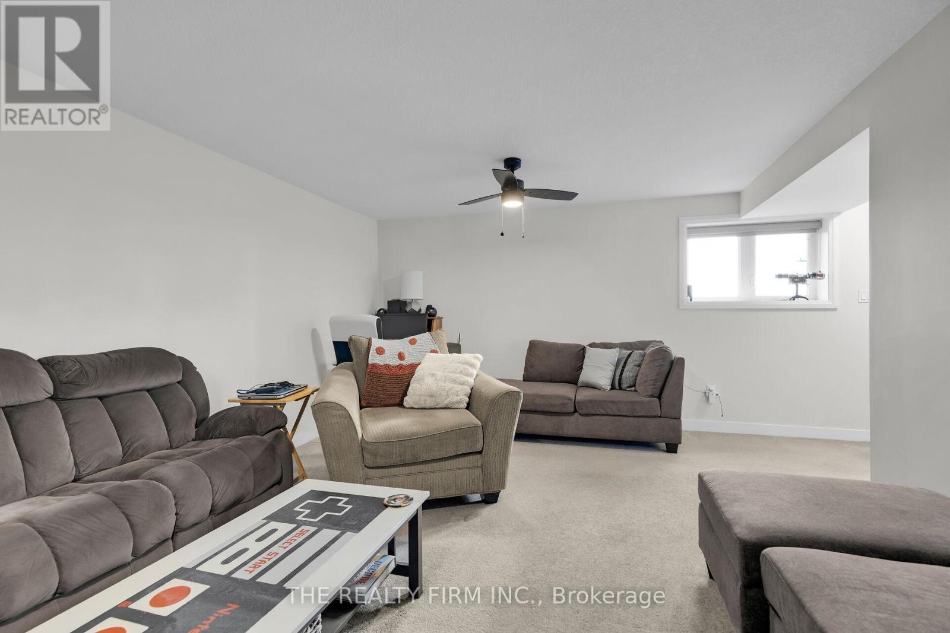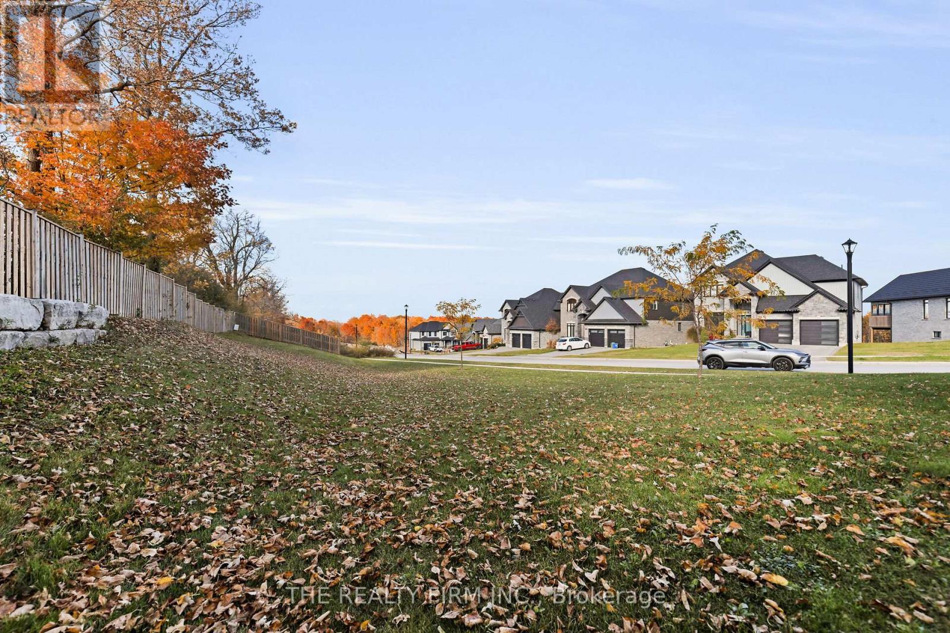1 - 1110 Meadowlark Ridge London, Ontario N6M 0H4
$635,000Maintenance, Common Area Maintenance, Insurance
$300 Monthly
Maintenance, Common Area Maintenance, Insurance
$300 MonthlyWelcome to Meadowlark Ridge condo complex located in the Meadowlily area of London. This exceptional move in ready end unit has 3 bedrooms, 2.5 Bath, and is waiting for you to enjoy carefree living. Conveniently located close to schools, highway access, All Amenities, Plenty of green spaces, including the nature trails at Meadowlily. Making this a premium location. The townhome has been tastefully Decorated, All appliances include, spacious living areas in this multi level unit. Other features include expansive Primary Bedroom with 5pc ensuite and walk in closet. On the top level there are 2 more good size bedrooms, 4pc bath and convenient Laundry Closet, Kitchen has granite counters, seating at island, plenty of cabinets space, under counter lighting, patio doors lead to large Private Deck. This unit will not disappoint. **** EXTRAS **** None (id:39382)
Property Details
| MLS® Number | X9513977 |
| Property Type | Single Family |
| Community Name | South U |
| AmenitiesNearBy | Public Transit |
| CommunityFeatures | Pet Restrictions, Community Centre, School Bus |
| EquipmentType | Water Heater |
| Features | Wooded Area, Rolling, Backs On Greenbelt, Sump Pump |
| ParkingSpaceTotal | 3 |
| RentalEquipmentType | Water Heater |
| Structure | Porch, Deck |
Building
| BathroomTotal | 3 |
| BedroomsAboveGround | 3 |
| BedroomsTotal | 3 |
| Appliances | Garage Door Opener Remote(s), Dryer, Refrigerator, Stove, Washer, Window Coverings |
| BasementDevelopment | Finished |
| BasementType | N/a (finished) |
| CoolingType | Central Air Conditioning |
| ExteriorFinish | Brick, Vinyl Siding |
| FireProtection | Smoke Detectors |
| FoundationType | Poured Concrete |
| HalfBathTotal | 1 |
| HeatingFuel | Natural Gas |
| HeatingType | Forced Air |
| StoriesTotal | 2 |
| SizeInterior | 1999.983 - 2248.9813 Sqft |
| Type | Row / Townhouse |
Parking
| Attached Garage | |
| Inside Entry | |
| Tandem |
Land
| Acreage | No |
| LandAmenities | Public Transit |
| LandscapeFeatures | Landscaped |
| ZoningDescription | R5-4(11), R6-5(15) |
Rooms
| Level | Type | Length | Width | Dimensions |
|---|---|---|---|---|
| Second Level | Primary Bedroom | 5.85 m | 3.48 m | 5.85 m x 3.48 m |
| Lower Level | Recreational, Games Room | 5.78 m | 4.13 m | 5.78 m x 4.13 m |
| Lower Level | Utility Room | 3.35 m | 1.78 m | 3.35 m x 1.78 m |
| Main Level | Kitchen | 3.48 m | 3.23 m | 3.48 m x 3.23 m |
| Main Level | Living Room | 5.44 m | 2.34 m | 5.44 m x 2.34 m |
| Main Level | Dining Room | 3.48 m | 2.73 m | 3.48 m x 2.73 m |
| Sub-basement | Other | 6.39 m | 2.31 m | 6.39 m x 2.31 m |
| Upper Level | Bedroom 2 | 4.54 m | 2.76 m | 4.54 m x 2.76 m |
| Upper Level | Bedroom 3 | 3.49 m | 2.93 m | 3.49 m x 2.93 m |
| Upper Level | Laundry Room | 2 m | 1.5 m | 2 m x 1.5 m |
| Ground Level | Foyer | 3.96 m | 2.31 m | 3.96 m x 2.31 m |
https://www.realtor.ca/real-estate/27588519/1-1110-meadowlark-ridge-london-south-u
Interested?
Contact us for more information

