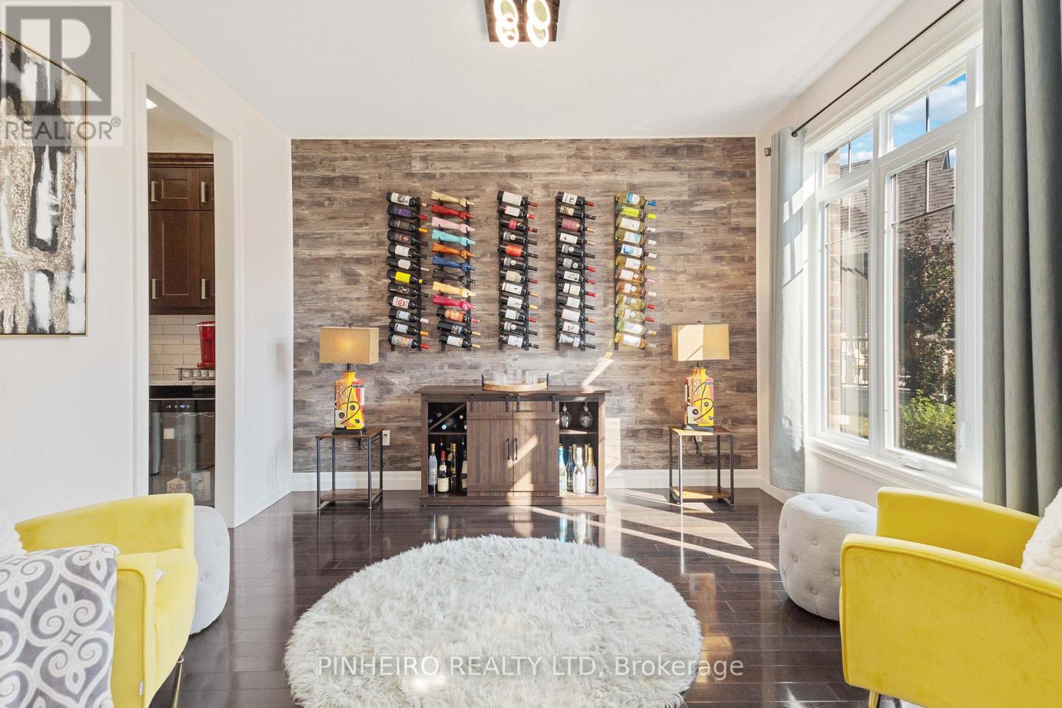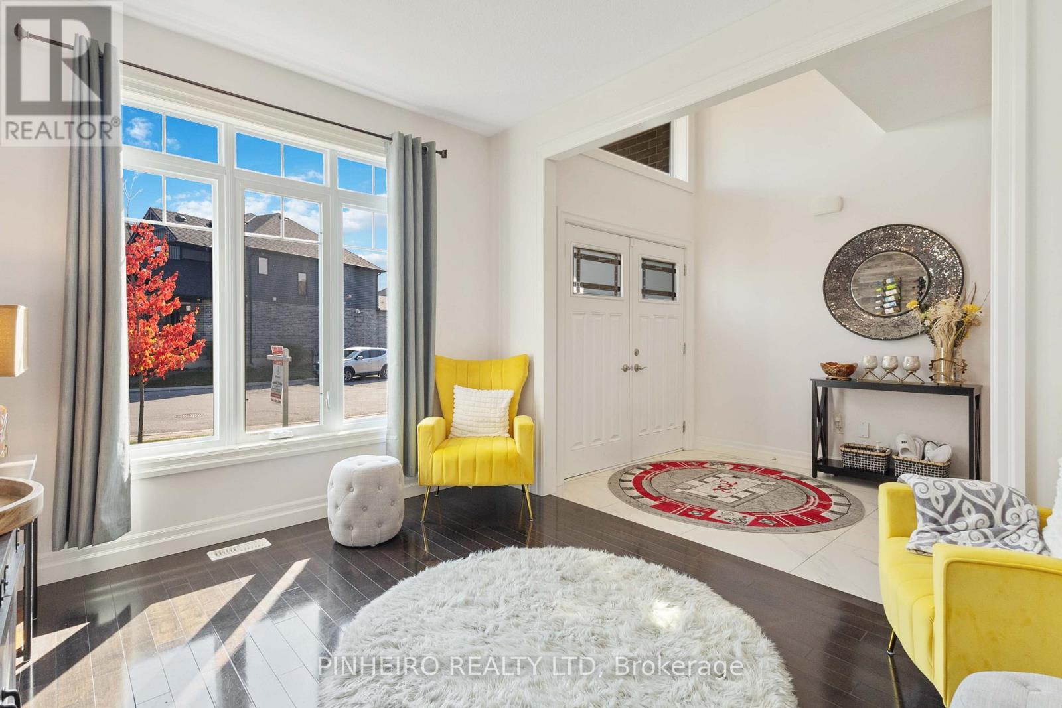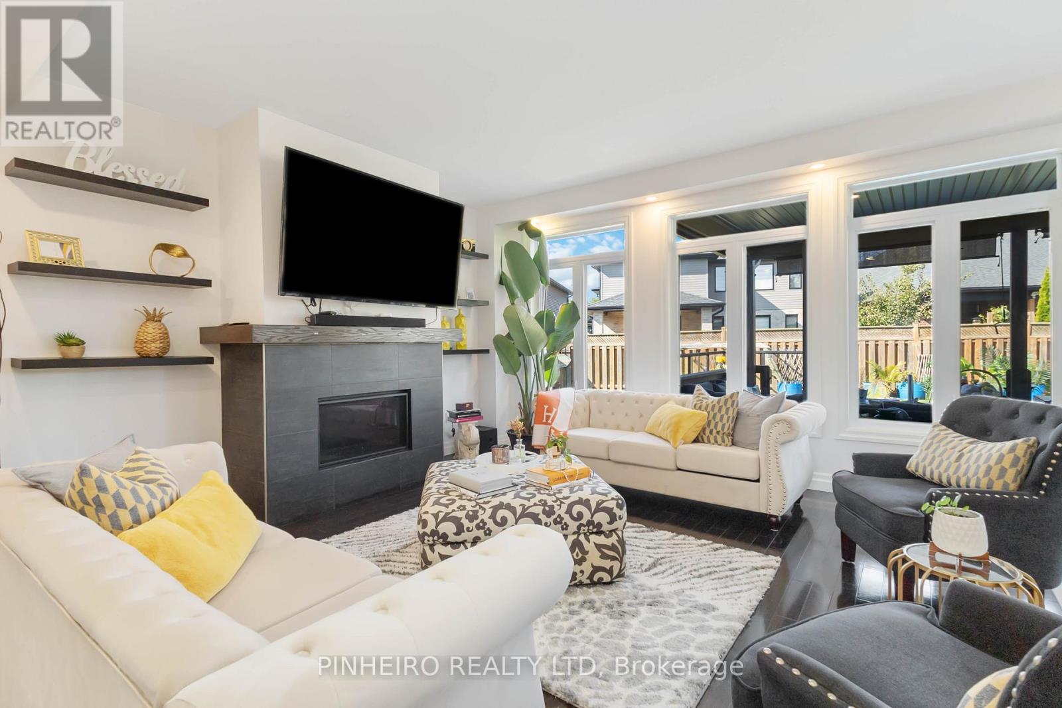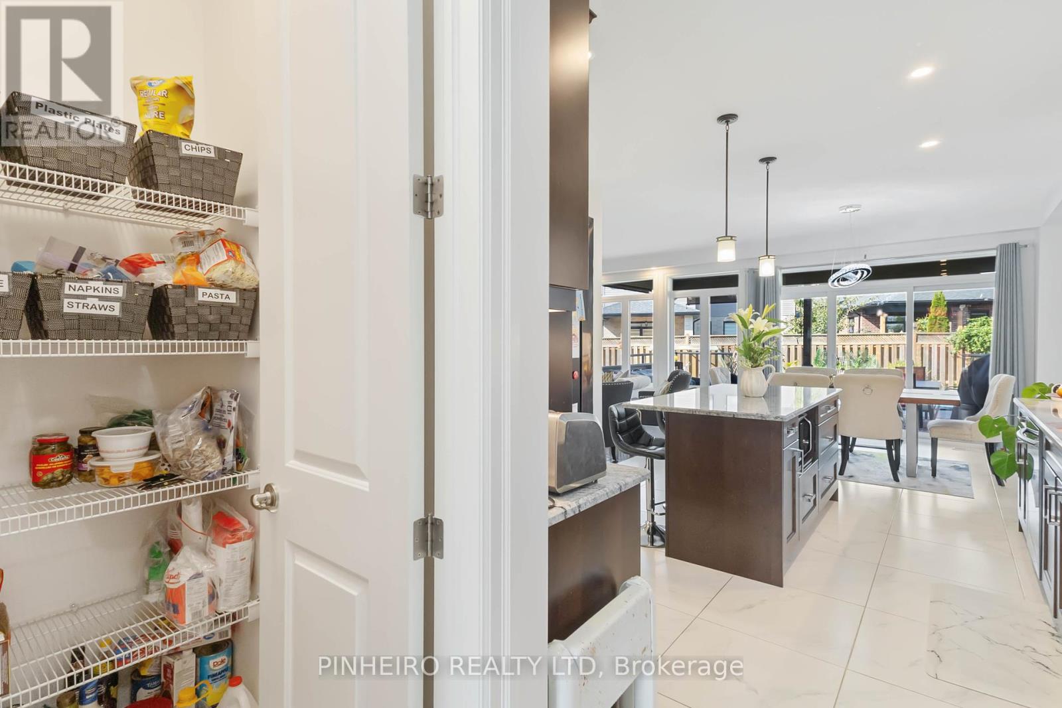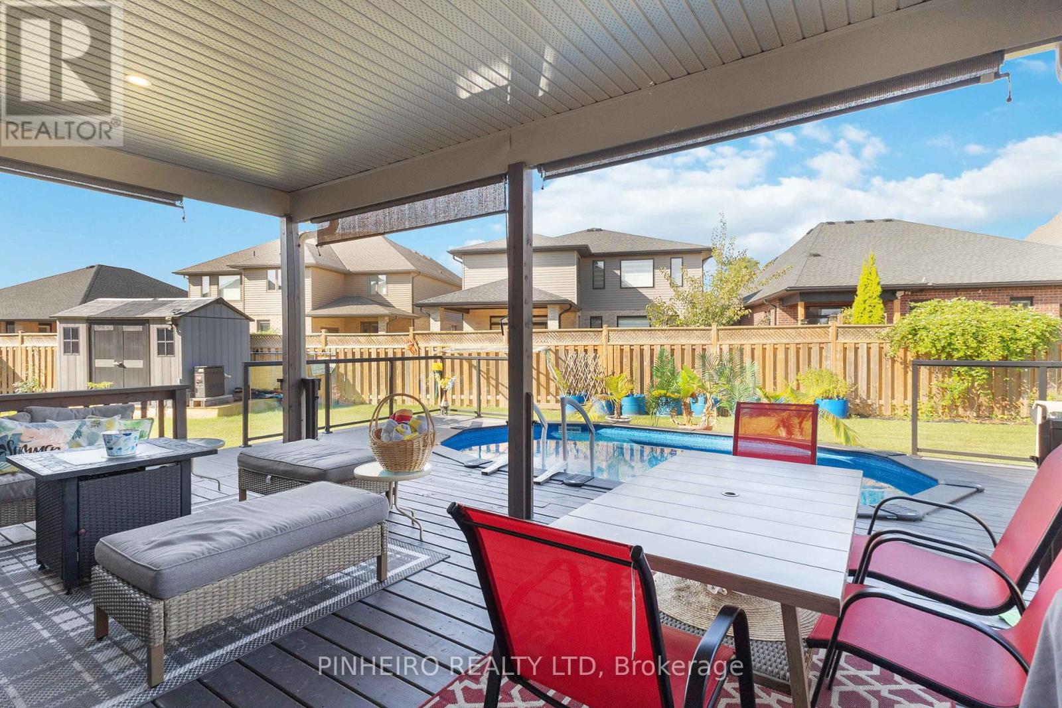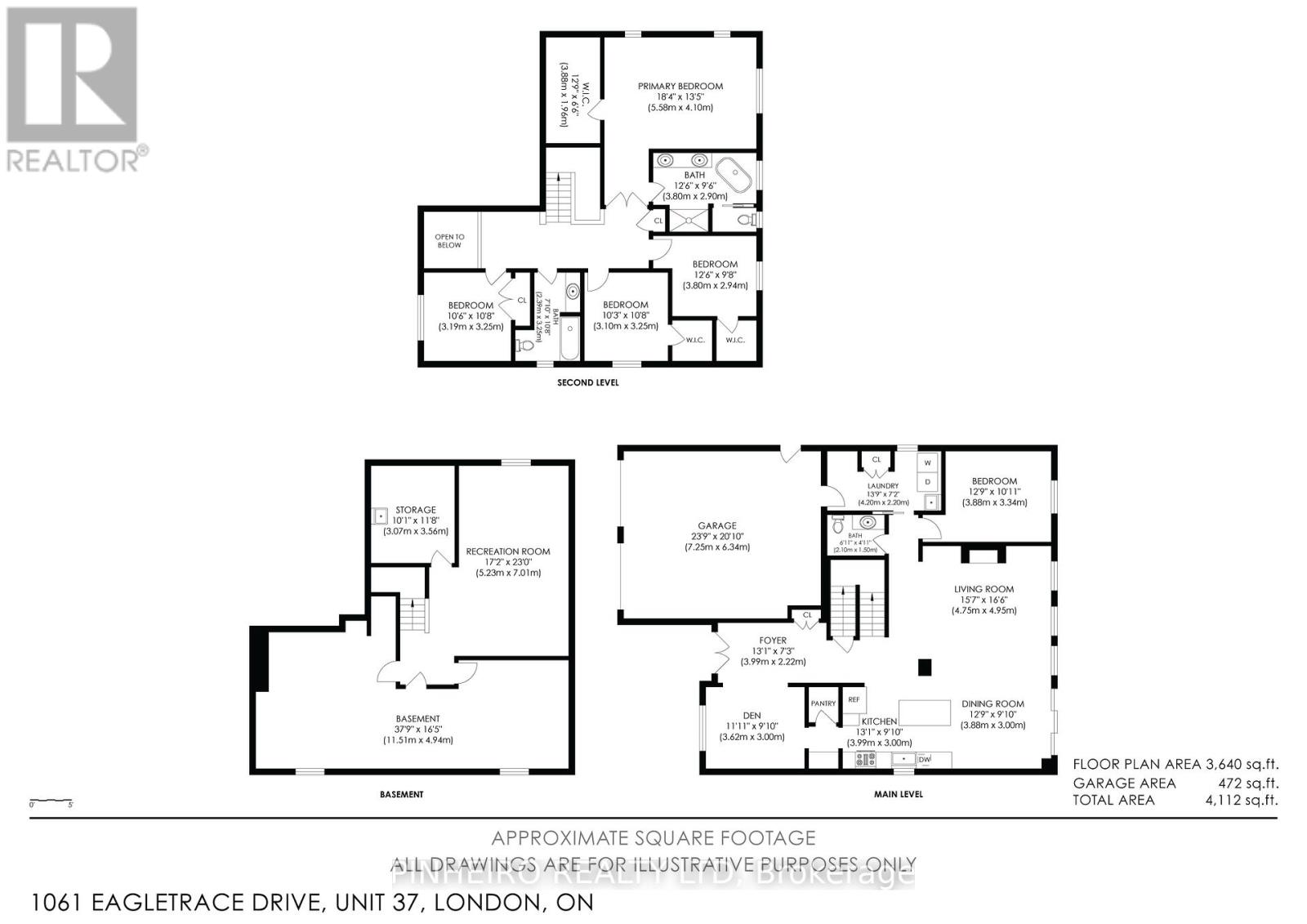37 - 1061 Eagletrace Drive London, Ontario N6G 0K7
$999,900Maintenance,
$234 Monthly
Maintenance,
$234 MonthlyStunning All-Brick Two-Storey Home in Desirable North London. Nestled on an oversized pie-shaped lot, this immaculate home offers luxury living with plenty of space for family and guests. The double car garage provides convenient inside entry to the main floor laundry room, ensuring practical, everyday ease. With 9' ceilings and 8' doors, the open-concept main floor is both airy and inviting, featuring elegant upgrades such as ceramic and hardwood flooring. The great room offers the perfect blend of comfort and style with a cozy gas fireplace, while the eat-in kitchen boasts a central island, ideal for casual dining and entertaining. Step through the patio doors to a wrap-around patio and enjoy the sun by the on-ground heated pool, the ultimate setting for summer get-togethers. A standout feature is the main floor bedroom, perfect for guests or multi-generational living. Upon entering, be captivated by the grand two-storey foyer and the stunning staircase leading to four generously sized bedrooms. The luxurious master suite is designed for the modern professional, featuring a custom Neiman Market Design walk-in closet, a soaker tub, double sinks, and a spacious walk-in shower. The partially finished basement adds even more versatility to the home, with a large family room offering plenty of space for gatherings or relaxation. This beautifully designed, move-in-ready family home wont last long. (id:39382)
Property Details
| MLS® Number | X10433875 |
| Property Type | Single Family |
| Community Name | North S |
| AmenitiesNearBy | Park, Public Transit, Schools |
| CommunityFeatures | Pet Restrictions, School Bus |
| ParkingSpaceTotal | 4 |
| Structure | Deck, Porch |
Building
| BathroomTotal | 3 |
| BedroomsAboveGround | 5 |
| BedroomsTotal | 5 |
| Amenities | Fireplace(s) |
| Appliances | Garage Door Opener Remote(s), Water Heater, Blinds, Dishwasher, Dryer, Stove, Washer, Refrigerator |
| BasementDevelopment | Partially Finished |
| BasementType | N/a (partially Finished) |
| ConstructionStyleAttachment | Detached |
| CoolingType | Central Air Conditioning |
| ExteriorFinish | Brick, Concrete |
| FireplacePresent | Yes |
| FireplaceTotal | 1 |
| FoundationType | Concrete |
| HalfBathTotal | 1 |
| HeatingFuel | Natural Gas |
| HeatingType | Forced Air |
| StoriesTotal | 2 |
| SizeInterior | 2249.9813 - 2498.9796 Sqft |
| Type | House |
Parking
| Attached Garage |
Land
| Acreage | No |
| FenceType | Fenced Yard |
| LandAmenities | Park, Public Transit, Schools |
| LandscapeFeatures | Landscaped |
| ZoningDescription | R5-7 |
Rooms
| Level | Type | Length | Width | Dimensions |
|---|---|---|---|---|
| Second Level | Primary Bedroom | 5.58 m | 4.1 m | 5.58 m x 4.1 m |
| Second Level | Bedroom 3 | 3.8 m | 2.94 m | 3.8 m x 2.94 m |
| Second Level | Bedroom 4 | 3.1 m | 3.25 m | 3.1 m x 3.25 m |
| Second Level | Bedroom 5 | 3.19 m | 3.25 m | 3.19 m x 3.25 m |
| Lower Level | Recreational, Games Room | 5.23 m | 7.01 m | 5.23 m x 7.01 m |
| Main Level | Living Room | 4.75 m | 4.95 m | 4.75 m x 4.95 m |
| Main Level | Den | 3.62 m | 3 m | 3.62 m x 3 m |
| Main Level | Laundry Room | 4.2 m | 2.2 m | 4.2 m x 2.2 m |
| Main Level | Dining Room | 3.88 m | 3 m | 3.88 m x 3 m |
| Main Level | Kitchen | 3.99 m | 2 m | 3.99 m x 2 m |
| Main Level | Bedroom | 3.88 m | 3.34 m | 3.88 m x 3.34 m |
https://www.realtor.ca/real-estate/27672407/37-1061-eagletrace-drive-london-north-s
Interested?
Contact us for more information


